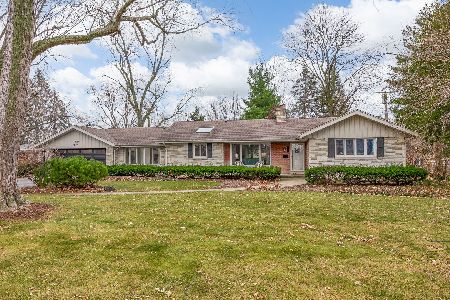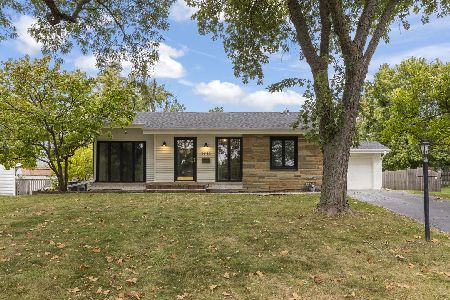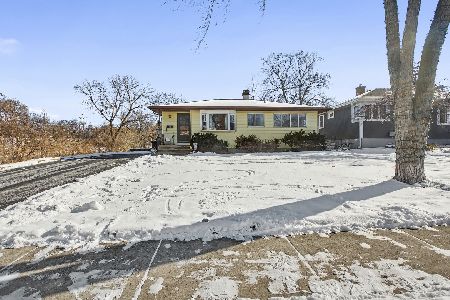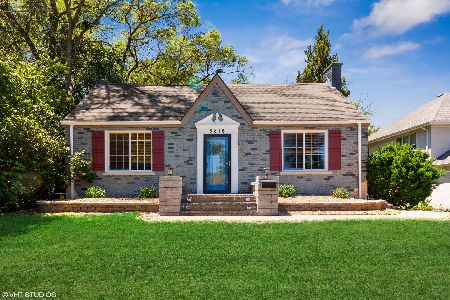5804 Main Street, Downers Grove, Illinois 60516
$345,000
|
Sold
|
|
| Status: | Closed |
| Sqft: | 1,530 |
| Cost/Sqft: | $229 |
| Beds: | 3 |
| Baths: | 2 |
| Year Built: | 1954 |
| Property Taxes: | $4,984 |
| Days On Market: | 2812 |
| Lot Size: | 0,00 |
Description
PICTURE PERFECT!! "Absolutely Charming" is the only way to describe this beautiful fully recently renovated & redesigned home w a designer's flair that would make Joanna & Chip proud! This fully move in ready sun-drenched home is equipped w high-end finishes too many upgrades to name. Custom kitchen w loads of cabinets, granite counters & marble back splash w SS appliances. Master Retreat w Full Bath & walk in closet. Renovations include new siding, roof, gutters, fascia soffits (house & garage), new furnace & AC, all new duct work 2015 & water heater in 2014. New Master & Hall bath 2016. Garage is a mechanics dream, 22x21 full insulated & dry walled, workbench, lights & ceiling fan. Professionally landscaped lot w 6' wood privacy fence. LR currently being used as DR. 10-minute WALK to downtown DG train, 3 parks, store within 1-mile walking distance. Close to shopping, schools, expressways & more. This one is going to fly off the market, book an appointment before it's gone!
Property Specifics
| Single Family | |
| — | |
| Ranch | |
| 1954 | |
| Partial | |
| — | |
| No | |
| — |
| Du Page | |
| — | |
| 0 / Not Applicable | |
| None | |
| Lake Michigan | |
| Public Sewer | |
| 09992224 | |
| 0917110032 |
Nearby Schools
| NAME: | DISTRICT: | DISTANCE: | |
|---|---|---|---|
|
Grade School
Hillcrest Elementary School |
58 | — | |
|
Middle School
Herrick Middle School |
58 | Not in DB | |
|
High School
South High School |
99 | Not in DB | |
Property History
| DATE: | EVENT: | PRICE: | SOURCE: |
|---|---|---|---|
| 2 Aug, 2018 | Sold | $345,000 | MRED MLS |
| 13 Jul, 2018 | Under contract | $349,900 | MRED MLS |
| 20 Jun, 2018 | Listed for sale | $349,900 | MRED MLS |
Room Specifics
Total Bedrooms: 4
Bedrooms Above Ground: 3
Bedrooms Below Ground: 1
Dimensions: —
Floor Type: Hardwood
Dimensions: —
Floor Type: Hardwood
Dimensions: —
Floor Type: Carpet
Full Bathrooms: 2
Bathroom Amenities: —
Bathroom in Basement: 0
Rooms: Recreation Room
Basement Description: Finished
Other Specifics
| 2.5 | |
| — | |
| Asphalt | |
| — | |
| Fenced Yard | |
| 60X150 | |
| — | |
| Full | |
| Hardwood Floors, First Floor Bedroom, First Floor Laundry, First Floor Full Bath | |
| Range, Microwave, Dishwasher, Refrigerator, Washer, Dryer, Stainless Steel Appliance(s) | |
| Not in DB | |
| Sidewalks, Street Lights, Street Paved | |
| — | |
| — | |
| — |
Tax History
| Year | Property Taxes |
|---|---|
| 2018 | $4,984 |
Contact Agent
Nearby Similar Homes
Nearby Sold Comparables
Contact Agent
Listing Provided By
RE/MAX Enterprises











