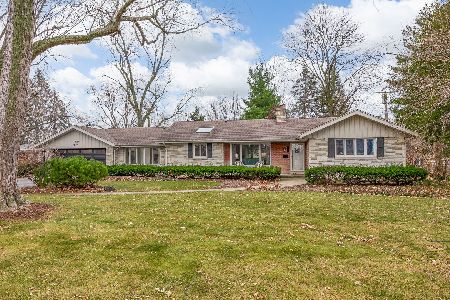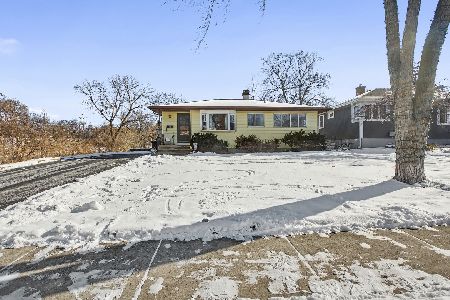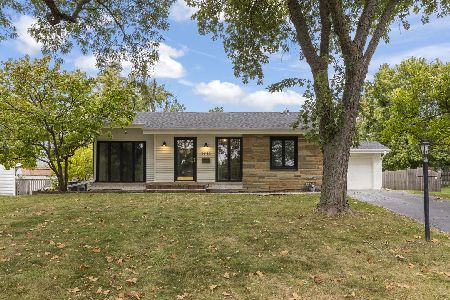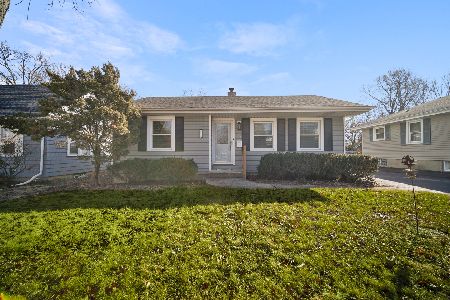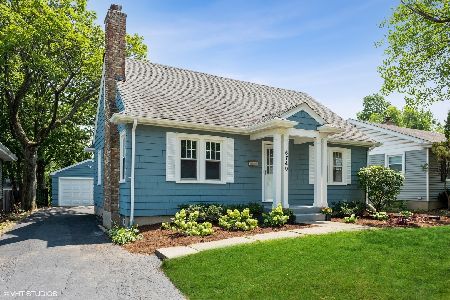5805 Main Street, Downers Grove, Illinois 60516
$375,000
|
Sold
|
|
| Status: | Closed |
| Sqft: | 0 |
| Cost/Sqft: | — |
| Beds: | 3 |
| Baths: | 2 |
| Year Built: | — |
| Property Taxes: | $5,026 |
| Days On Market: | 333 |
| Lot Size: | 0,00 |
Description
Charming Fully Renovated Brick Ranch - Move-In Ready! Discover this beautifully remodeled 3-bedroom, 2-bathroom brick ranch with a full finished basement and a 2.5 car garage in a prime Downers Grove location. This bright and well-maintained home offers a fantastic layout with modern updates throughout. The main level features a spacious living and dining area filled with natural light, along with a newly remodeled kitchen (March 2025) that boasts brand-new white cabinets, quartz countertops, new wood laminate flooring, modern faucets, and all-new stainless-steel appliances, including an oven range, dishwasher, refrigerator, garbage disposal, and microwave. Three comfortable bedrooms and a newly refinished first-floor bathroom (March 2025) complete the main level. The full finished basement is perfect for entertaining, offering a large recreation room, a custom bar area updated in March 2025, an additional full bathroom, ample storage space, and updated ceilings and lighting. Recent upgrades provide peace of mind, including a new roof (2018), windows (2019), Maintenance free Siding and Soffits (2018), hot water heater (2023), gutters, downspouts, sump pump and backup system (2018), and a newer washer and dryer (2019) and garage door also replaced in 2016. Situated on oversized, deep 179' lot with improved Outdoor landscaping (2024). Ideally situated near Ebersold Park and Downtown Downers Grove, this home is just minutes from shops, restaurants, and the popular Saturday morning Farmer's Market. Commuters will love the convenient access to both Belmont and Main train stations. This stunning home is truly move-in ready-don't miss out!
Property Specifics
| Single Family | |
| — | |
| — | |
| — | |
| — | |
| RANCH | |
| No | |
| — |
| — | |
| — | |
| 0 / Not Applicable | |
| — | |
| — | |
| — | |
| 12326160 | |
| 0917111009 |
Nearby Schools
| NAME: | DISTRICT: | DISTANCE: | |
|---|---|---|---|
|
Grade School
Fairmount Elementary School |
58 | — | |
|
Middle School
O Neill Middle School |
58 | Not in DB | |
|
High School
South High School |
99 | Not in DB | |
Property History
| DATE: | EVENT: | PRICE: | SOURCE: |
|---|---|---|---|
| 19 Jul, 2019 | Listed for sale | $0 | MRED MLS |
| 9 May, 2025 | Sold | $375,000 | MRED MLS |
| 8 Apr, 2025 | Under contract | $365,000 | MRED MLS |
| 3 Apr, 2025 | Listed for sale | $365,000 | MRED MLS |
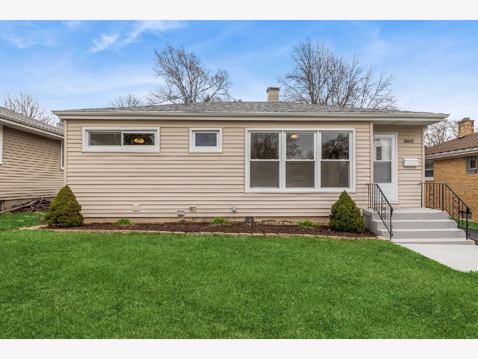
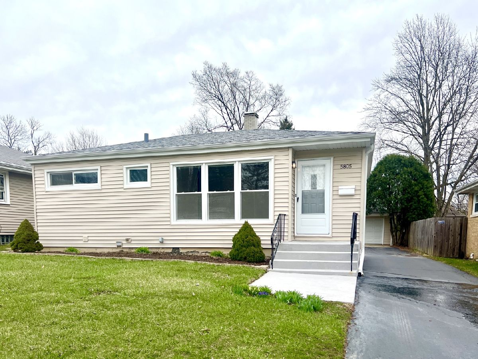
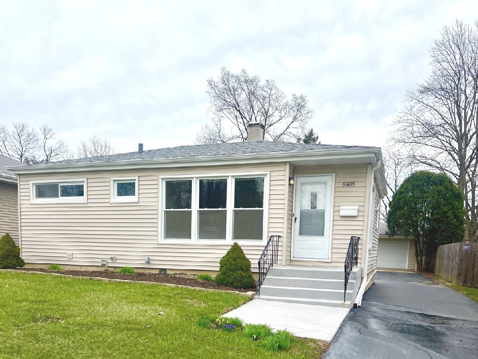
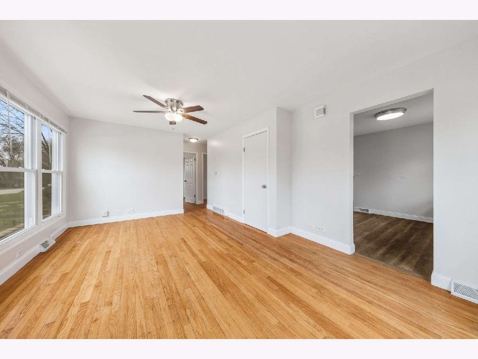
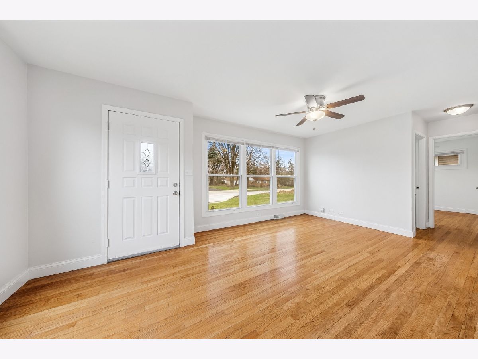
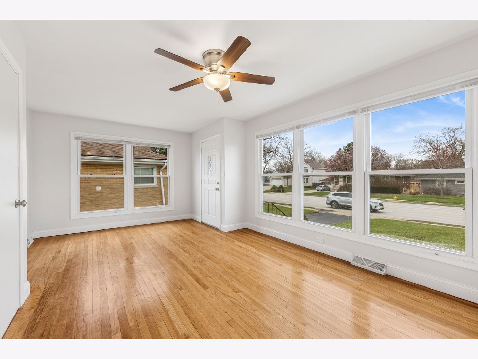
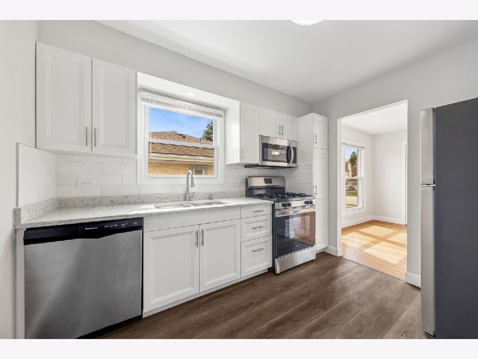
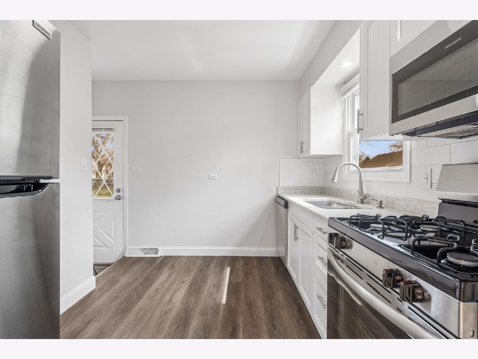
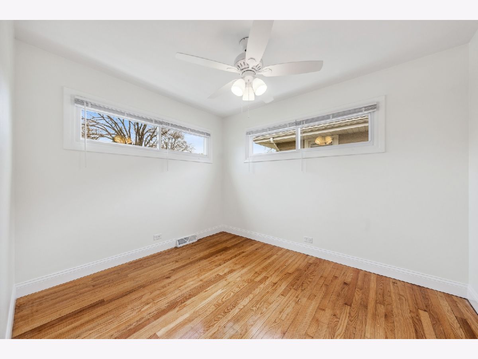
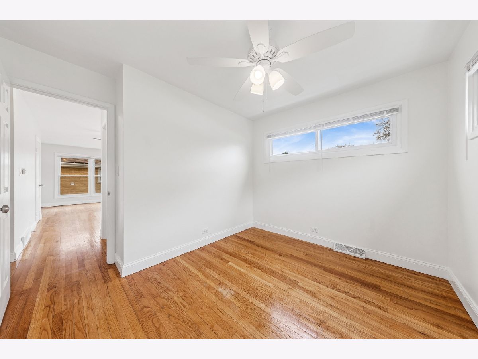
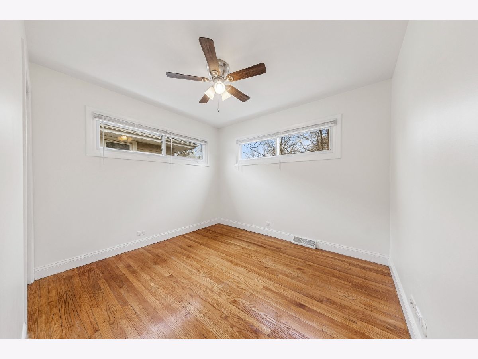
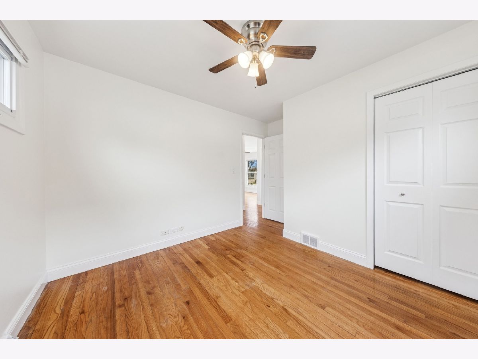
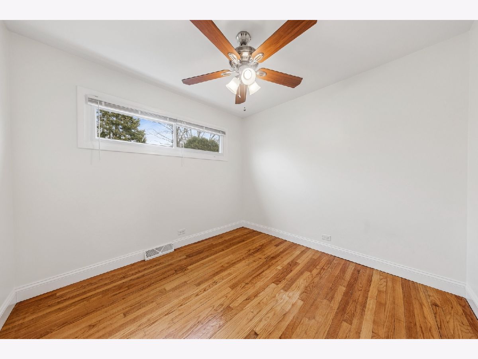
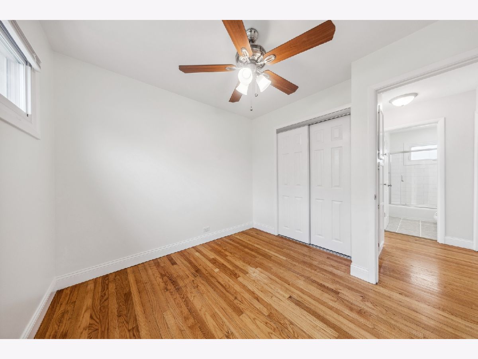
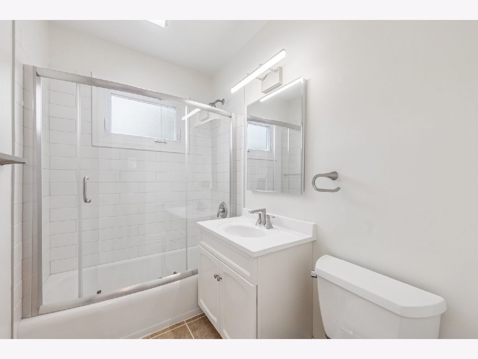
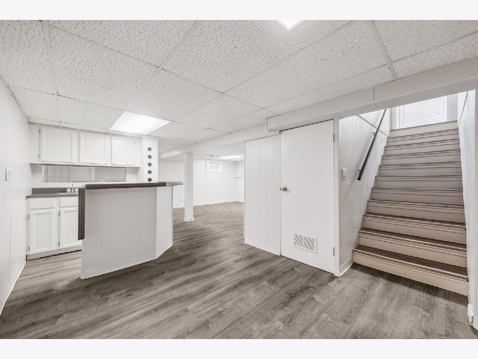
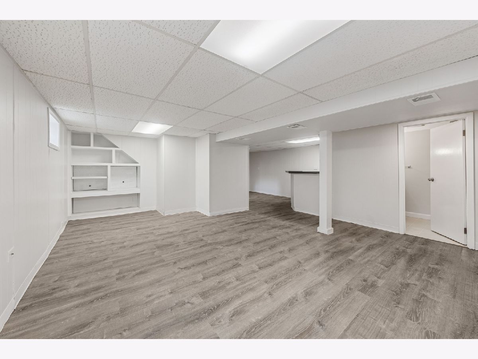
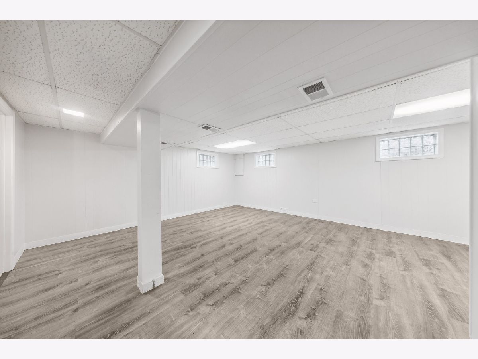
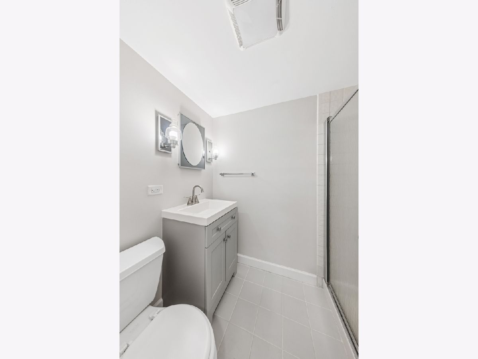
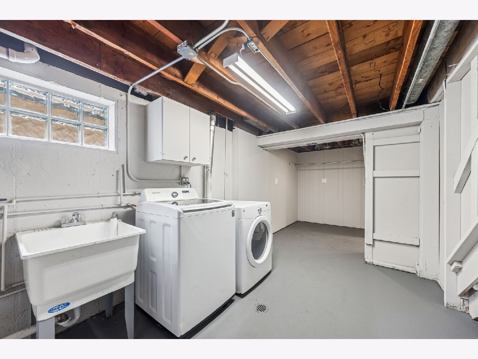
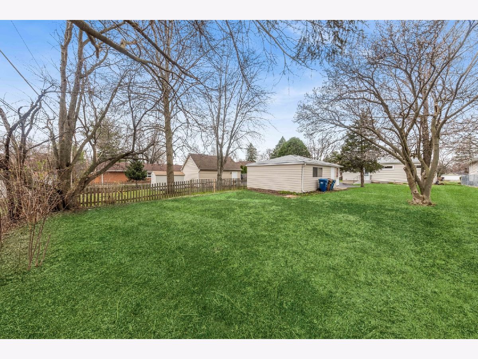
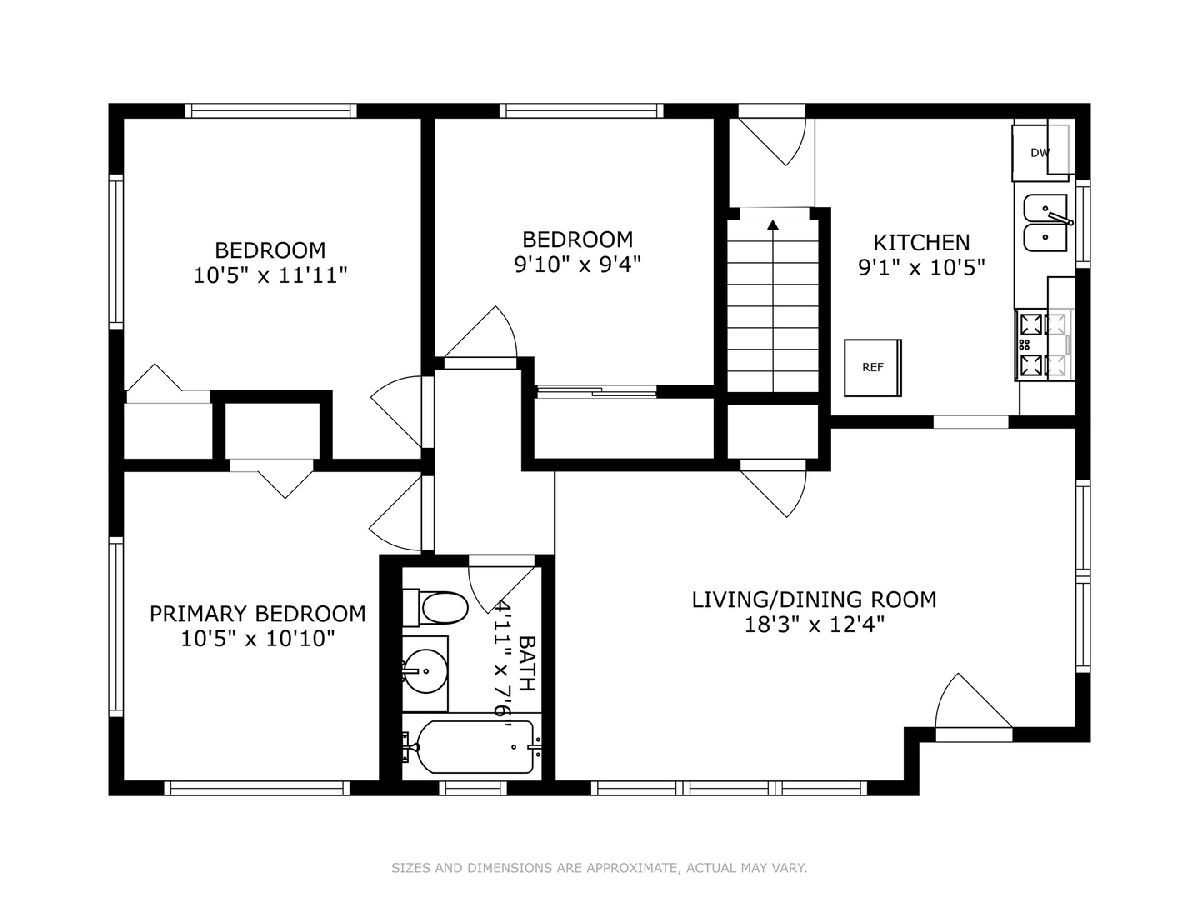
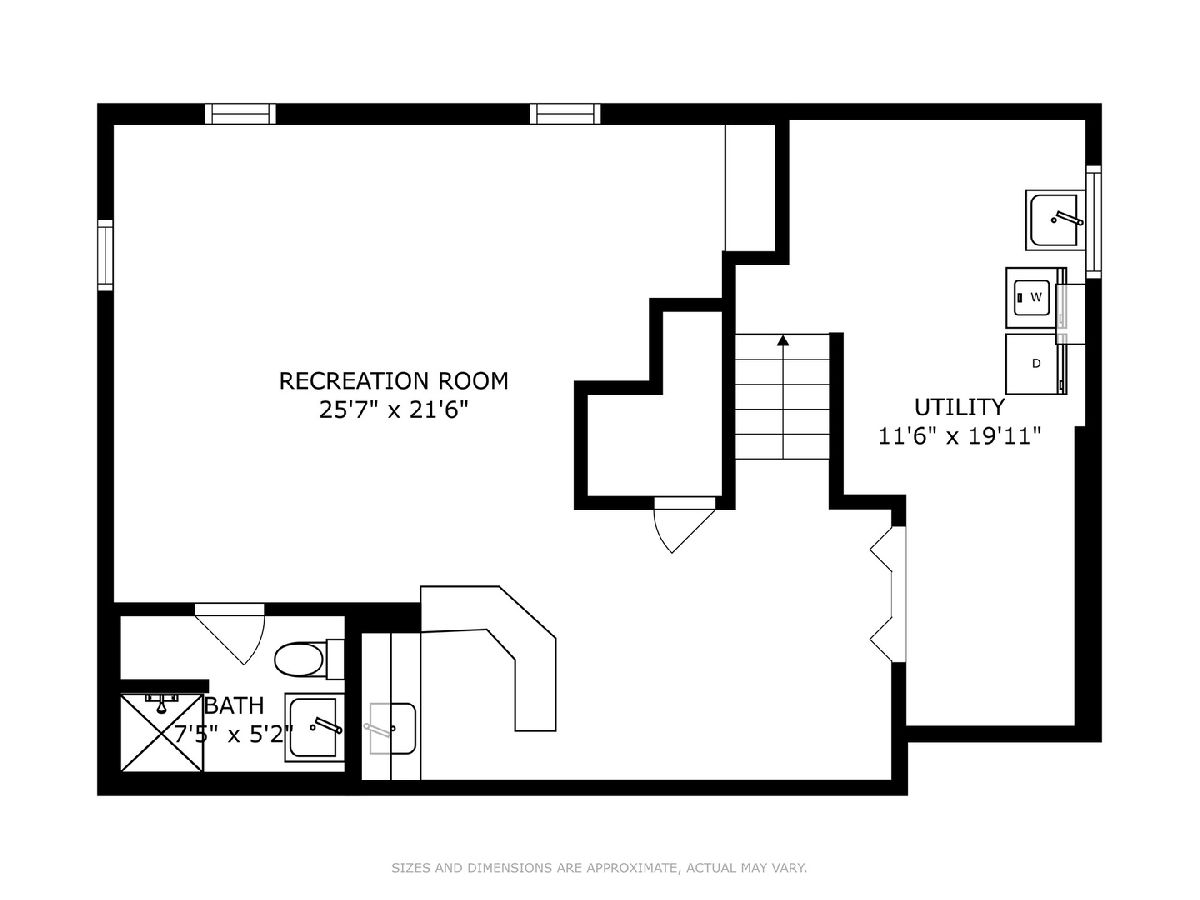
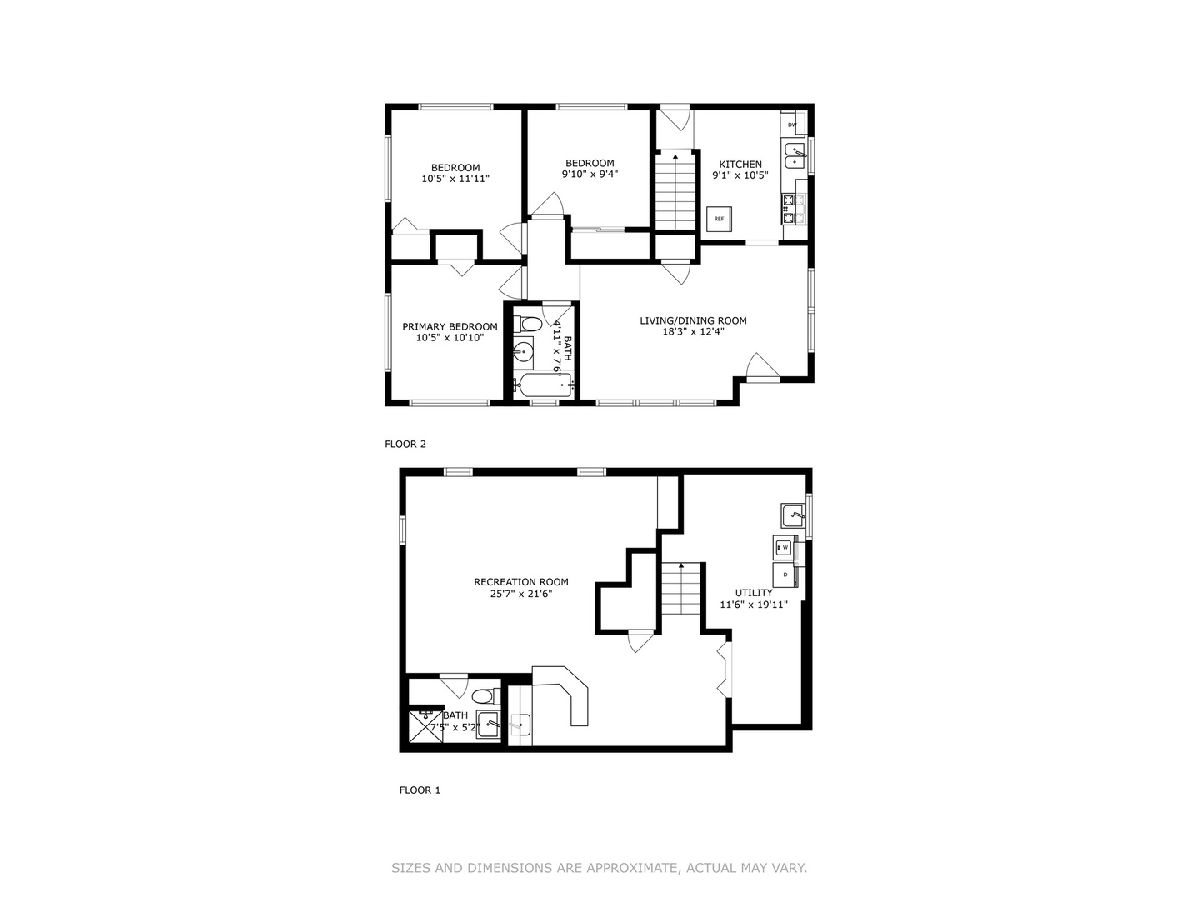
Room Specifics
Total Bedrooms: 3
Bedrooms Above Ground: 3
Bedrooms Below Ground: 0
Dimensions: —
Floor Type: —
Dimensions: —
Floor Type: —
Full Bathrooms: 2
Bathroom Amenities: —
Bathroom in Basement: 1
Rooms: —
Basement Description: —
Other Specifics
| 2 | |
| — | |
| — | |
| — | |
| — | |
| 50 X 179 | |
| — | |
| — | |
| — | |
| — | |
| Not in DB | |
| — | |
| — | |
| — | |
| — |
Tax History
| Year | Property Taxes |
|---|---|
| 2025 | $5,026 |
Contact Agent
Nearby Similar Homes
Nearby Sold Comparables
Contact Agent
Listing Provided By
Jameson Sotheby's International Realty



