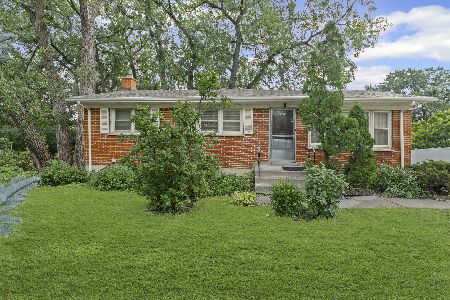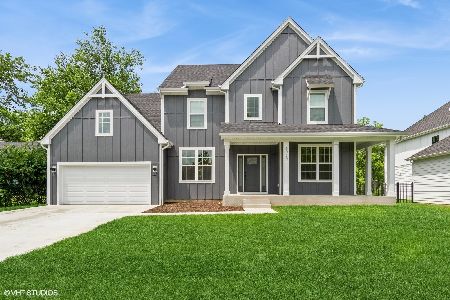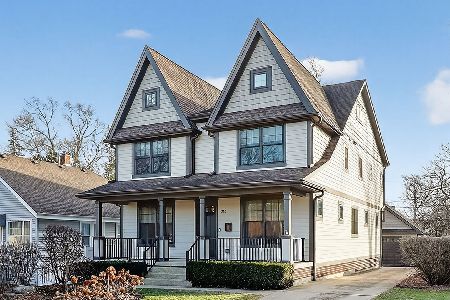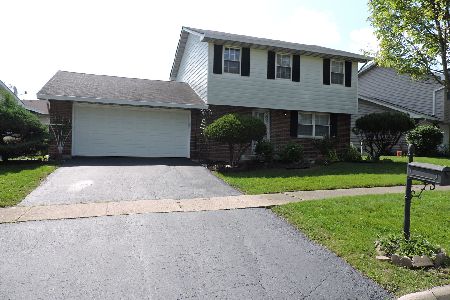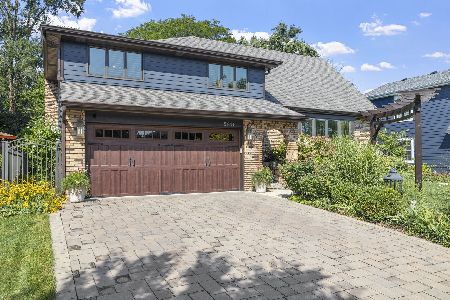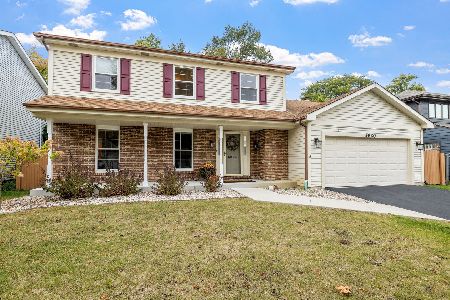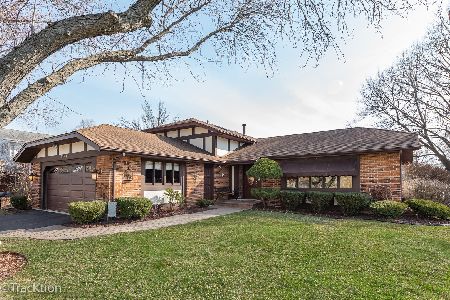5804 Raintree Lane, Westmont, Illinois 60559
$515,000
|
Sold
|
|
| Status: | Closed |
| Sqft: | 2,609 |
| Cost/Sqft: | $211 |
| Beds: | 4 |
| Baths: | 3 |
| Year Built: | 1985 |
| Property Taxes: | $8,539 |
| Days On Market: | 561 |
| Lot Size: | 0,00 |
Description
Welcome to your dream home! This beautifully updated 4-bedroom, 2.5-bathroom residence in the heart of Westmont, Illinois, offers a perfect blend of modern amenities and timeless charm. Situated on a fenced-in lot, this turn-key property is ready for you to move in and make it your own. The kitchen is a chef's delight, featuring contemporary finishes, stainless steel appliances, and ample cabinet space. The sleek countertops and stylish backsplash add a touch of elegance, making it the perfect space for culinary creativity and family gathering. Each of the 2.5 bathrooms has been tastefully updated with modern fixtures and finishes. The master bathroom boasts a luxurious feel with its spacious layout, while the additional bathrooms offer both convenience and style for family and guests. Abundance of Natural Light: Large windows throughout the home allow natural light to flood every room, creating a bright and inviting atmosphere. The open floor plan enhances this light, giving the home a warm and welcoming ambiance. The property sits on a generous, fenced-in lot, providing both privacy and security. The outdoor space is perfect for entertaining, gardening, or simply relaxing in your own private oasis. Four well-appointed bedrooms offer plenty of space for rest and relaxation. Each room is designed with comfort in mind, featuring ample closet space and large windows. This home is move-in ready, with all the updates and improvements already taken care of. You can simply unpack and start enjoying your new home without the hassle of renovations. Located in the desirable community of Westmont, this home is close to top-rated schools, parks, shopping, and dining. With easy access to major highways and public transportation, commuting to nearby cities is a breeze. Don't miss the opportunity to own this stunning, updated home. Schedule a showing today and experience the perfect blend of modern living and suburban charm!
Property Specifics
| Single Family | |
| — | |
| — | |
| 1985 | |
| — | |
| — | |
| No | |
| — |
| — | |
| — | |
| — / Not Applicable | |
| — | |
| — | |
| — | |
| 12104679 | |
| 0916107055 |
Nearby Schools
| NAME: | DISTRICT: | DISTANCE: | |
|---|---|---|---|
|
Grade School
Fairmount Elementary School |
58 | — | |
|
Middle School
O Neill Middle School |
58 | Not in DB | |
|
High School
South High School |
99 | Not in DB | |
Property History
| DATE: | EVENT: | PRICE: | SOURCE: |
|---|---|---|---|
| 30 Aug, 2024 | Sold | $515,000 | MRED MLS |
| 8 Aug, 2024 | Under contract | $549,900 | MRED MLS |
| 20 Jul, 2024 | Listed for sale | $549,900 | MRED MLS |
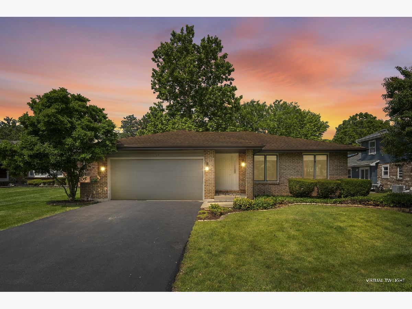
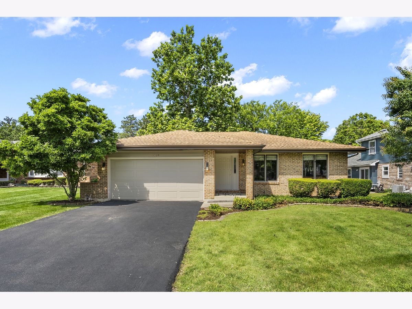
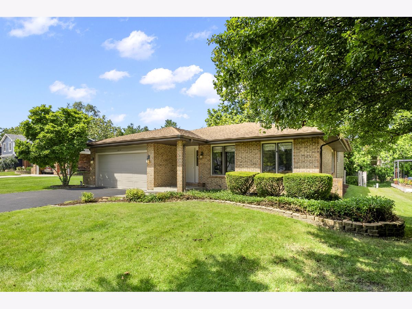
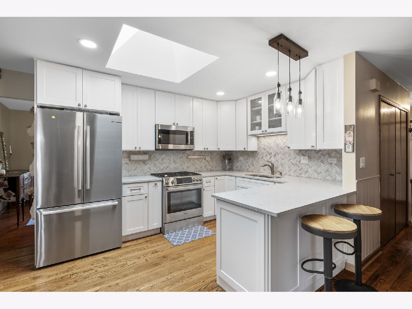
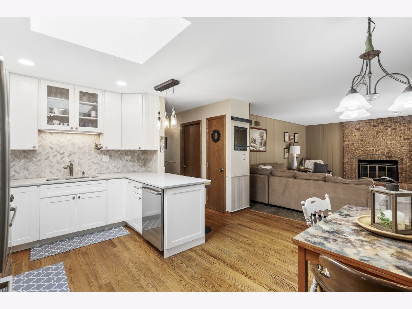
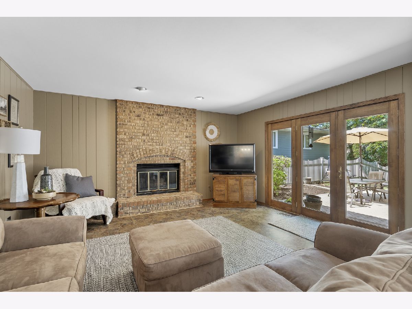
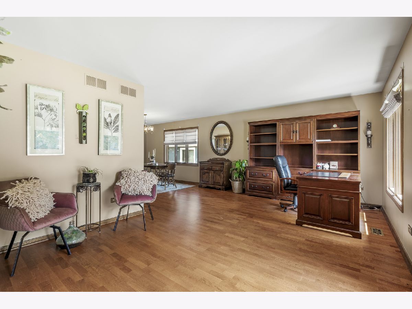
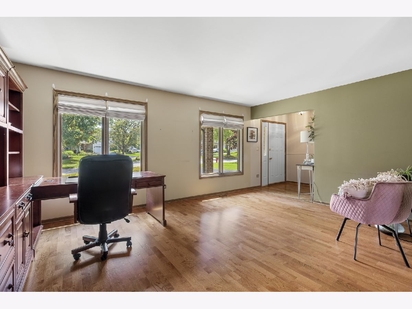
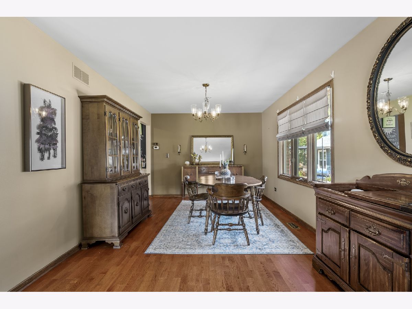
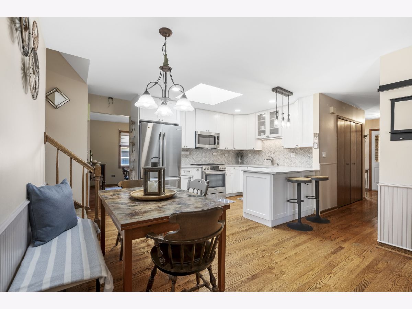
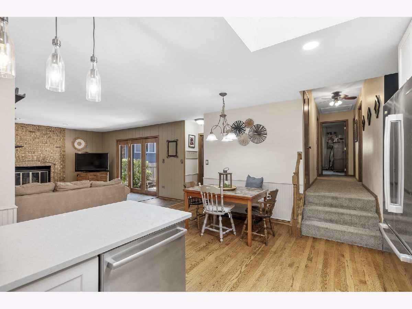
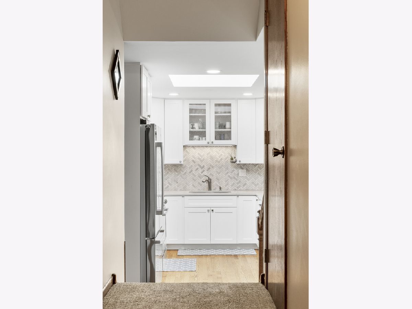
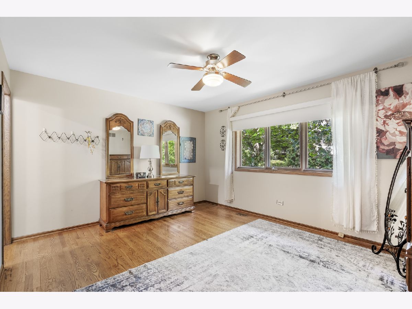
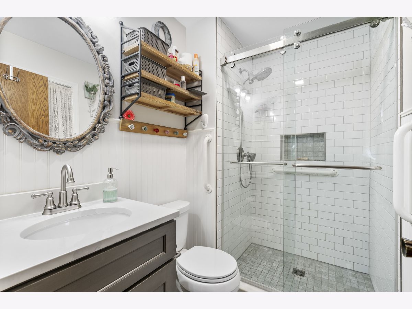
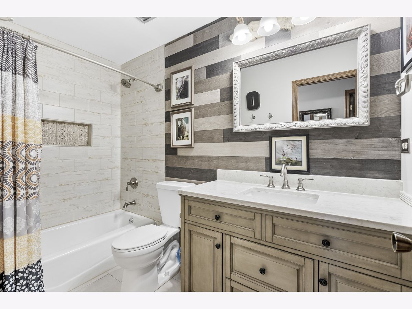
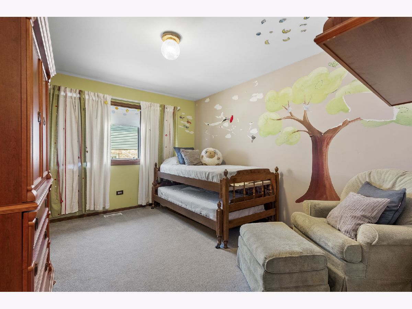
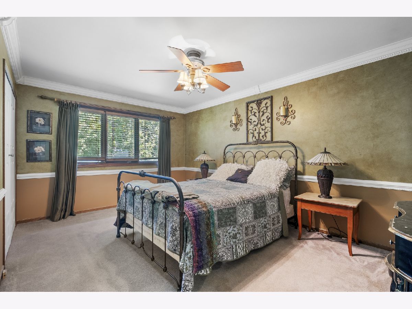
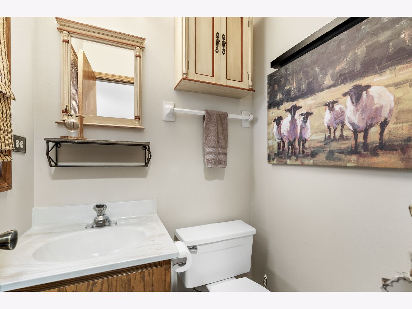
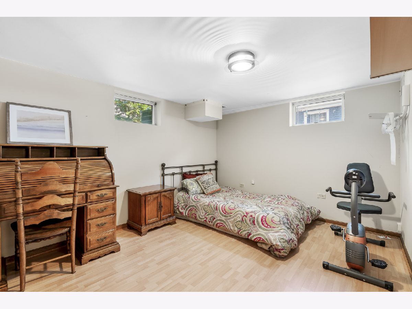
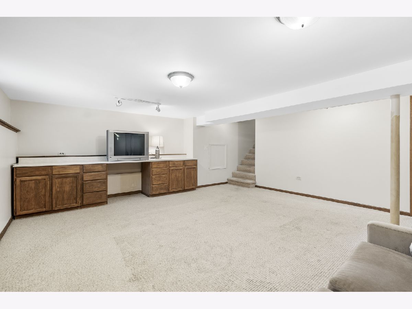
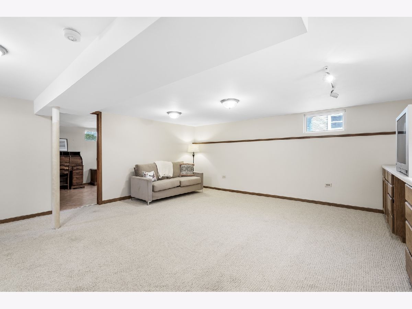
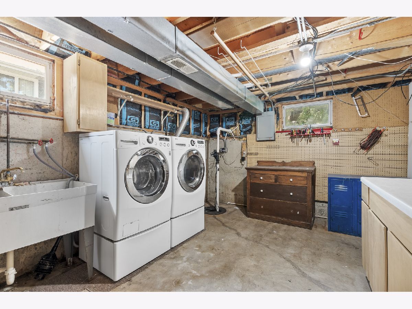
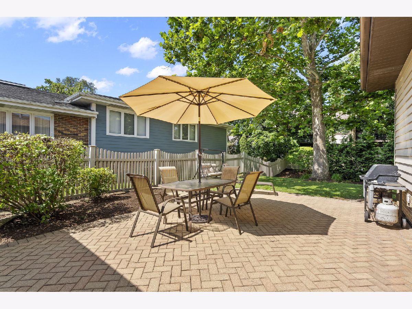
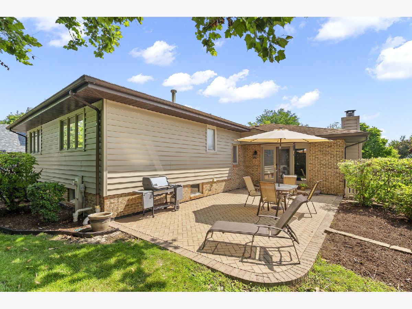
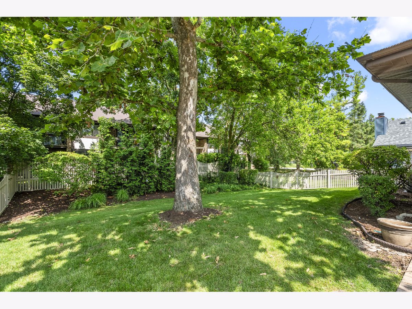
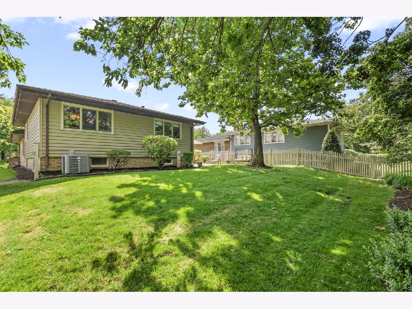
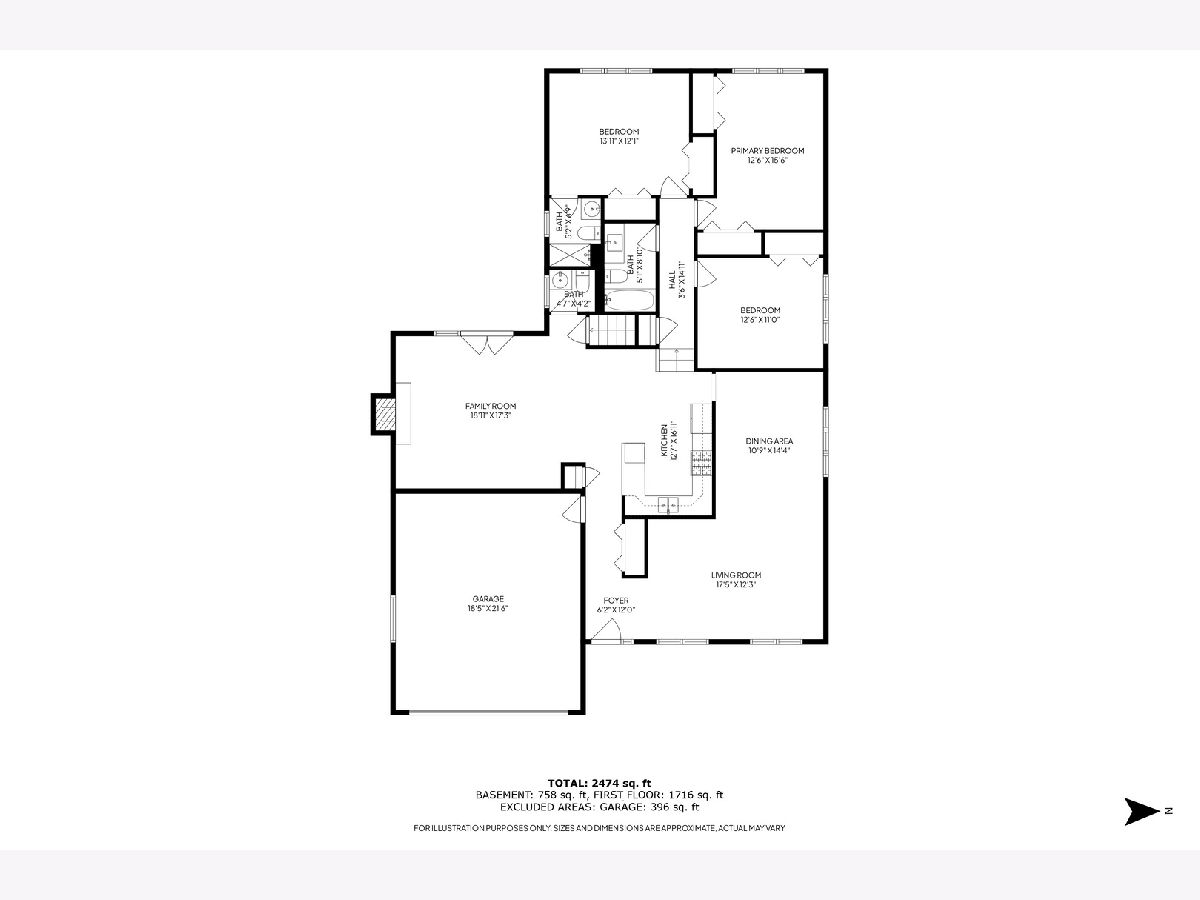
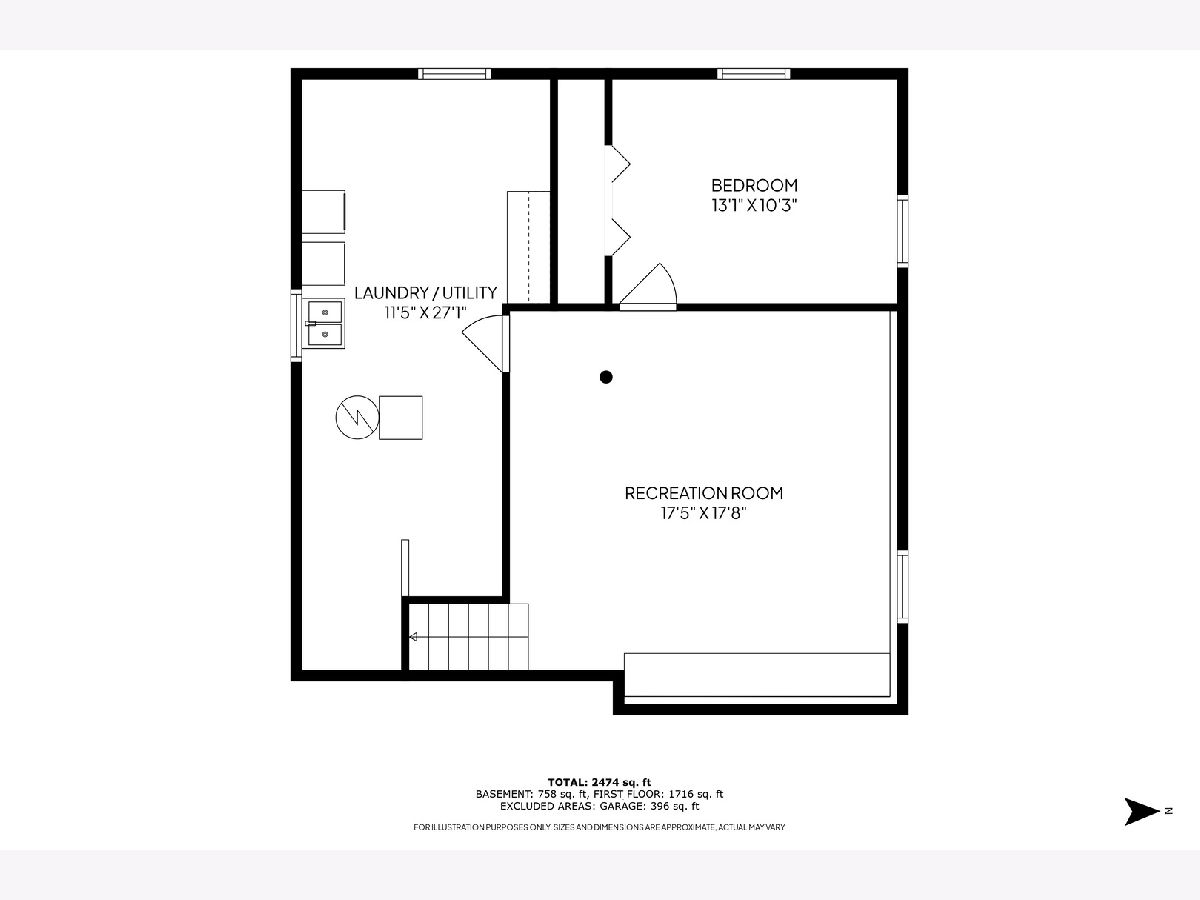
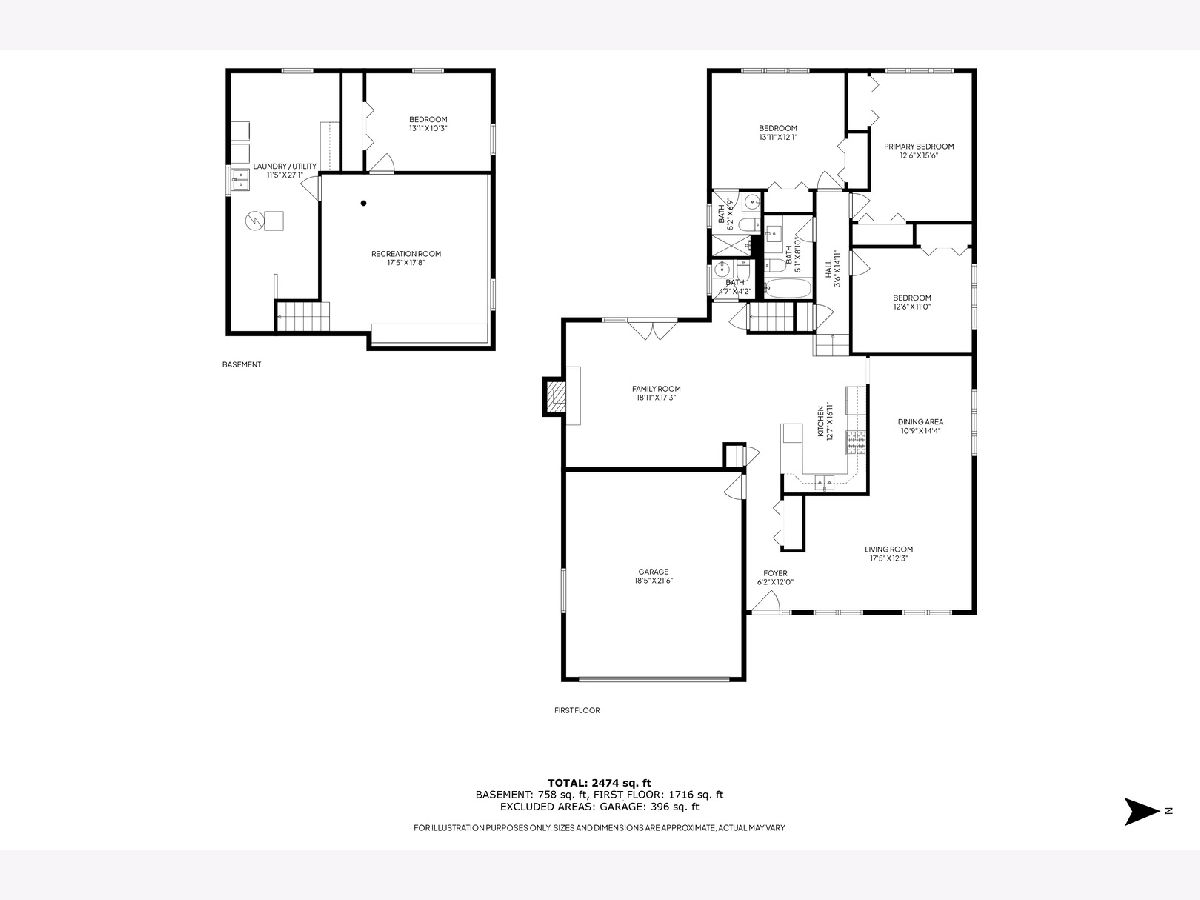
Room Specifics
Total Bedrooms: 4
Bedrooms Above Ground: 4
Bedrooms Below Ground: 0
Dimensions: —
Floor Type: —
Dimensions: —
Floor Type: —
Dimensions: —
Floor Type: —
Full Bathrooms: 3
Bathroom Amenities: —
Bathroom in Basement: 0
Rooms: —
Basement Description: Finished
Other Specifics
| 2 | |
| — | |
| Asphalt | |
| — | |
| — | |
| 60X135X70X161 | |
| — | |
| — | |
| — | |
| — | |
| Not in DB | |
| — | |
| — | |
| — | |
| — |
Tax History
| Year | Property Taxes |
|---|---|
| 2024 | $8,539 |
Contact Agent
Nearby Similar Homes
Nearby Sold Comparables
Contact Agent
Listing Provided By
McRae Realty LTD.


