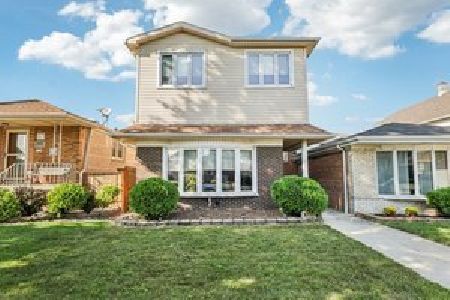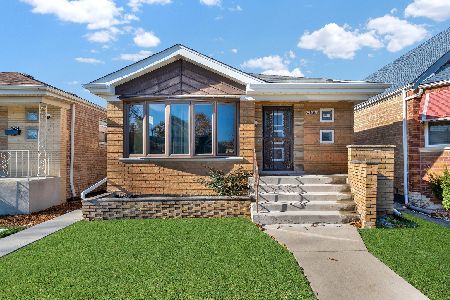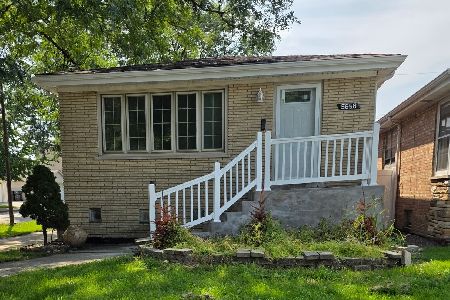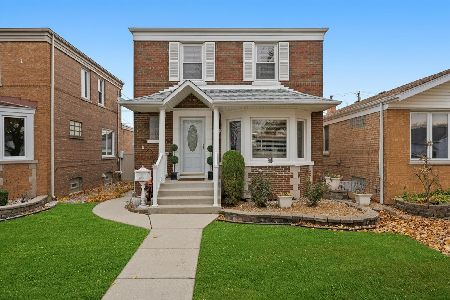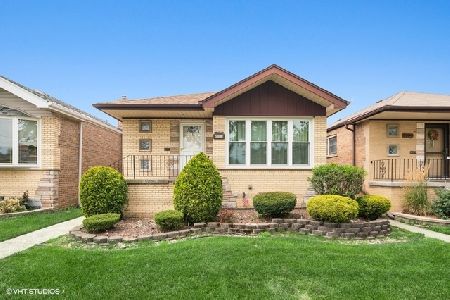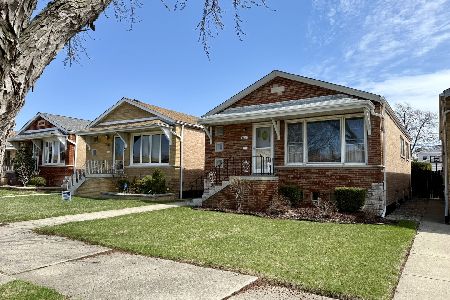5805 Melvina Avenue, Garfield Ridge, Chicago, Illinois 60638
$505,000
|
Sold
|
|
| Status: | Closed |
| Sqft: | 3,300 |
| Cost/Sqft: | $155 |
| Beds: | 3 |
| Baths: | 4 |
| Year Built: | 1951 |
| Property Taxes: | $3,944 |
| Days On Market: | 2121 |
| Lot Size: | 0,09 |
Description
EXQUISITE MODERN SINGLE FAMILY HOME IN THE HEART OF GARFIELD RIDGE. A FUNCTIONAL AND SPACIOUS OPEN FLOOR PLAN THOUGHTFULLY DESIGNED FOR ENTERTAINING AND EVERYDAY FAMILY LIVING. FLOODED WITH NATURAL LIGHT, TALL CEILINGS, NATURAL STONE FIREPLACE, AND GORGEOUS HARDWOOD FLOORS THROUGHOUT. CUSTOM CHEF'S KITCHEN WITH QUARTZ COUNTERTOPS, FARMHOUSE SINK AND MASSIVE ISLAND. ALL NEW STAINLESS STEEL APPLIANCES. FRENCH DOORS LEADS TO OVERSIZED DECK FOR INDOOR/OUTDOOR ENTERTAINING. MASTER SUITE WITH WALK-IN CLOSET. LUXURIOUS MASTER BATHROOM WHICH INCLUDES A SOAKING TUB AND RAINFALL SHOWER. THIS OVERSIZED HOME BOASTS 5 TOTAL BEDROOMS, 3.5 BATHS WITH INTEGRATED BLUETOOTH SPEAKERS IN EXHAUST FAN. FINISHED BASEMENT HAS A SPACIOUS REC ROOM, TWO BEDROOMS AND FULL BATH FOR GUESTS OR RELATED LIVING. ALL NEW DRAIN TILE SYSTEM INSTALLED. BACK YARD WITH PRIVACY FENCE ON BOTH SIDES AND FINISHED TWO CAR GARAGE WITH EPOXY FLOORS. THIS HOUSE HAS EVERYTHING YOU NEED AND WANT. DON'T MISS OUT ON THIS DREAM HOME!
Property Specifics
| Single Family | |
| — | |
| Other | |
| 1951 | |
| Full | |
| — | |
| No | |
| 0.09 |
| Cook | |
| — | |
| 0 / Not Applicable | |
| None | |
| Lake Michigan | |
| Public Sewer | |
| 10679750 | |
| 19171280020000 |
Nearby Schools
| NAME: | DISTRICT: | DISTANCE: | |
|---|---|---|---|
|
Grade School
Kinzie Elementary School |
299 | — | |
|
Middle School
Kinzie Elementary School |
299 | Not in DB | |
|
High School
Kennedy High School |
299 | Not in DB | |
Property History
| DATE: | EVENT: | PRICE: | SOURCE: |
|---|---|---|---|
| 10 Jul, 2020 | Sold | $505,000 | MRED MLS |
| 11 Jun, 2020 | Under contract | $509,999 | MRED MLS |
| — | Last price change | $514,999 | MRED MLS |
| 30 Mar, 2020 | Listed for sale | $519,900 | MRED MLS |
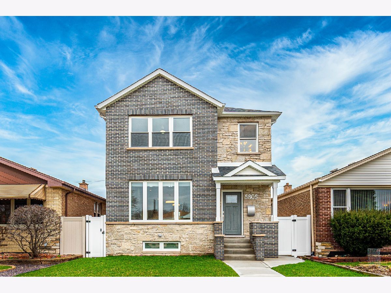
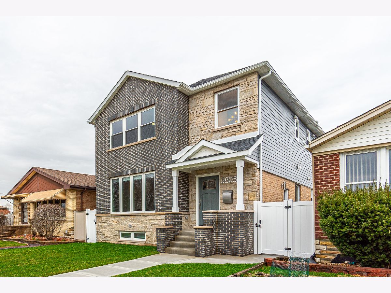
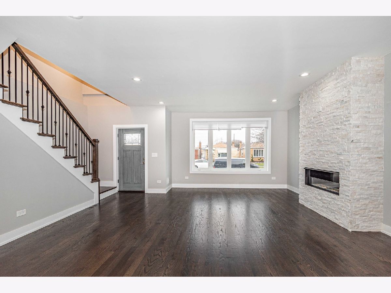
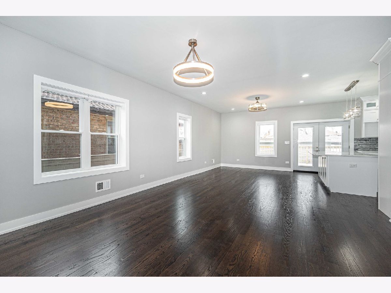
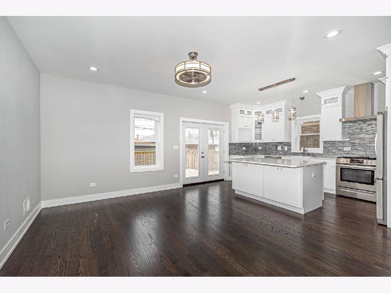
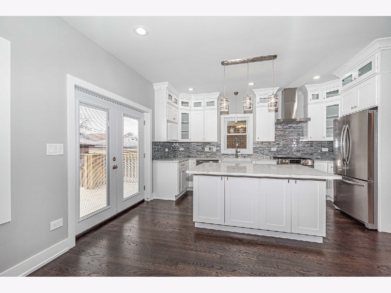
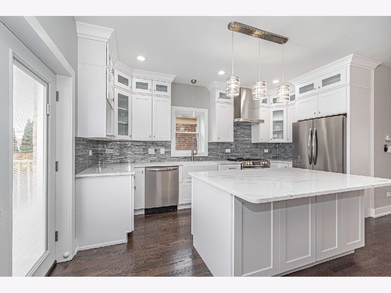
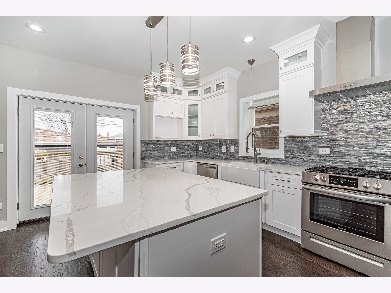
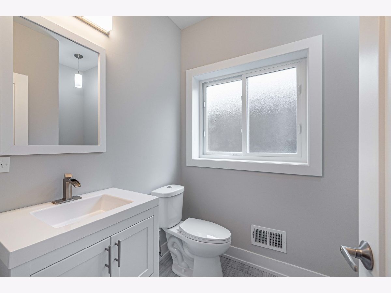
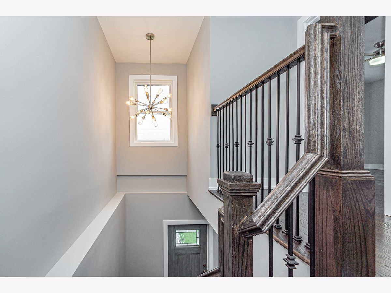
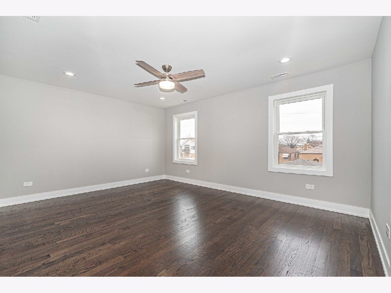
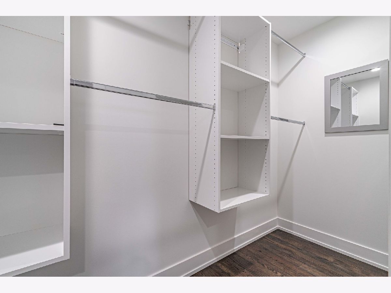
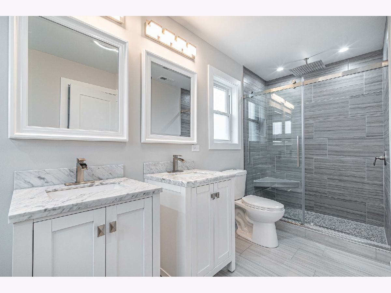
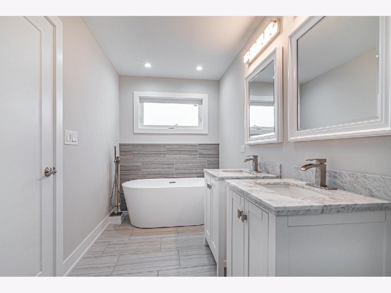
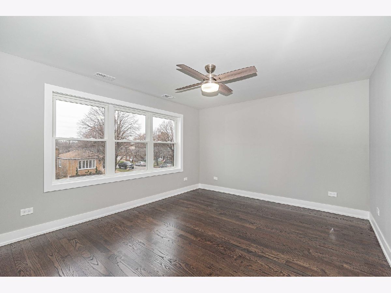
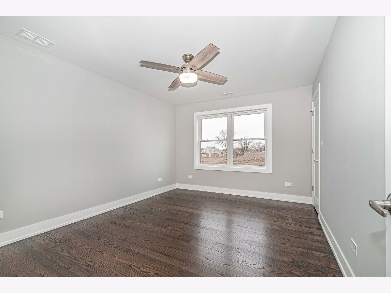
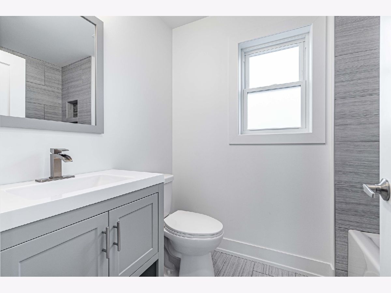
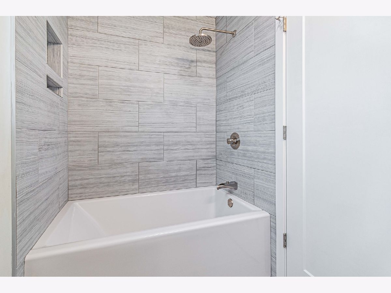
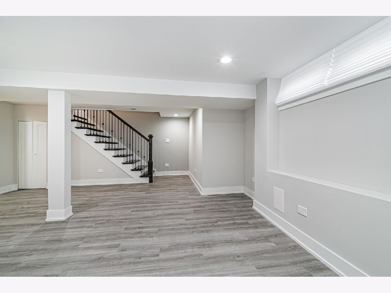
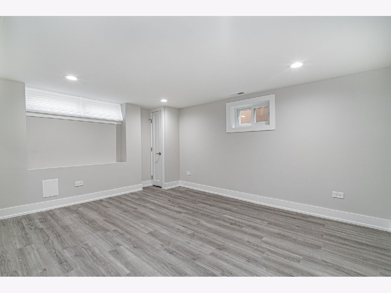
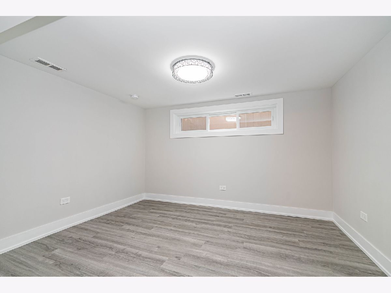
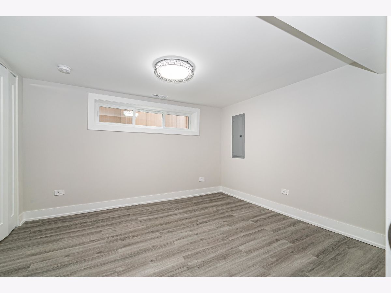
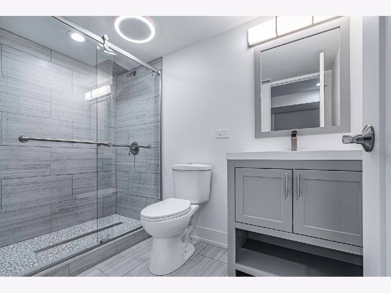
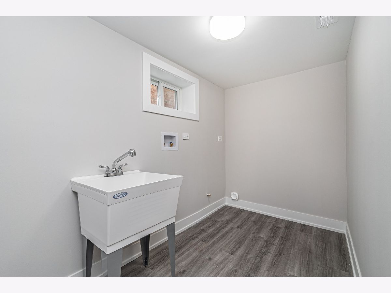
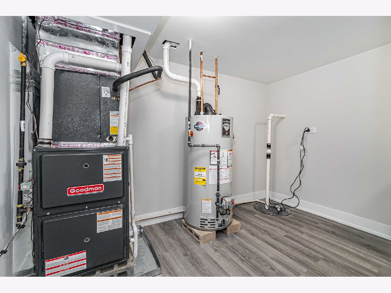
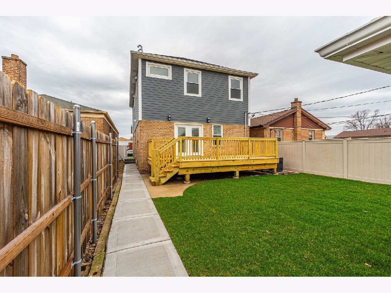
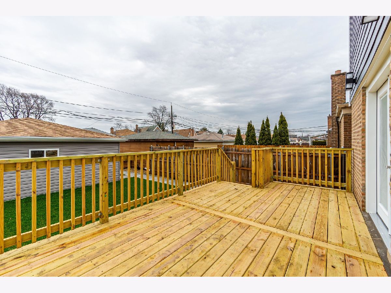
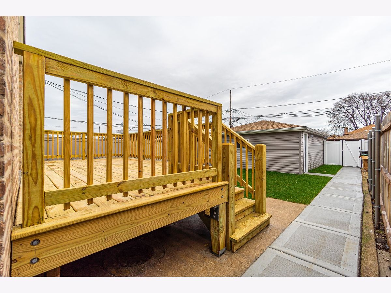
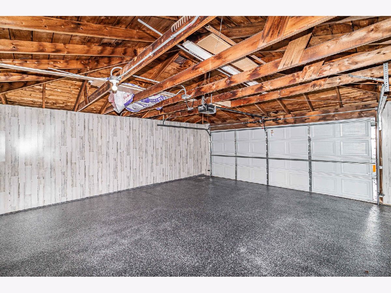
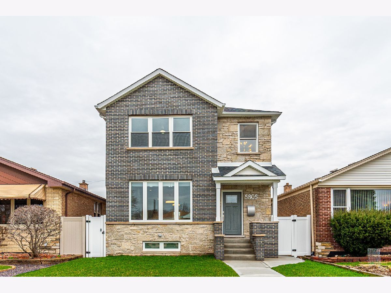
Room Specifics
Total Bedrooms: 5
Bedrooms Above Ground: 3
Bedrooms Below Ground: 2
Dimensions: —
Floor Type: Hardwood
Dimensions: —
Floor Type: Hardwood
Dimensions: —
Floor Type: Vinyl
Dimensions: —
Floor Type: —
Full Bathrooms: 4
Bathroom Amenities: Double Sink
Bathroom in Basement: 1
Rooms: Bedroom 5
Basement Description: Finished
Other Specifics
| 2 | |
| Concrete Perimeter | |
| — | |
| Deck | |
| Fenced Yard | |
| 30X125 | |
| — | |
| Full | |
| Hardwood Floors | |
| Range, Microwave, Dishwasher, Refrigerator | |
| Not in DB | |
| Park, Sidewalks | |
| — | |
| — | |
| Gas Starter |
Tax History
| Year | Property Taxes |
|---|---|
| 2020 | $3,944 |
Contact Agent
Nearby Similar Homes
Nearby Sold Comparables
Contact Agent
Listing Provided By
Prello Realty, Inc.

