5805 Woodland Drive, Western Springs, Illinois 60558
$510,000
|
Sold
|
|
| Status: | Closed |
| Sqft: | 1,829 |
| Cost/Sqft: | $273 |
| Beds: | 3 |
| Baths: | 3 |
| Year Built: | 1965 |
| Property Taxes: | $8,397 |
| Days On Market: | 1352 |
| Lot Size: | 0,29 |
Description
Endless possibilities for this stately brick ranch that sits proudly on a 90x140 lot with circular drive in the Ridgewood neighborhood of Western Springs. This 3 BR/2.1 BA home features an inviting entryway with slate tile and two closets leading straight to the generous eat-in kitchen with large picture window overlooking professionally landscaped backyard. Kitchen opens to dining room/living room which leads to bonus family room complete with fireplace and sliding door out to spacious paver patio. Combined laundry room and half bath are conveniently located off attached two-car garage. The other side of the home boasts a primary bedroom with much desired en-suite bath. Two additional bedrooms share full hall bath. The huge basement with additional fireplace is waiting for your finishes to make it perfect for entertaining or for creating a home office, fourth bedroom or all three! Other features include hardwood floors, roof (2021), gutters, soffits & fascia (2020), A/C (2018), windows (2014) and newer garage doors. Easy access to Ridgewood Park, which offers a playground, soccer and baseball fields, and walking path. While this home has been well maintained for over 50 years, it is being conveyed "AS IS".
Property Specifics
| Single Family | |
| — | |
| — | |
| 1965 | |
| — | |
| — | |
| No | |
| 0.29 |
| Cook | |
| Ridgewood | |
| 0 / Not Applicable | |
| — | |
| — | |
| — | |
| 11351305 | |
| 18182010310000 |
Nearby Schools
| NAME: | DISTRICT: | DISTANCE: | |
|---|---|---|---|
|
Grade School
Highlands Elementary School |
106 | — | |
|
Middle School
Highlands Middle School |
106 | Not in DB | |
|
High School
Lyons Twp High School |
204 | Not in DB | |
Property History
| DATE: | EVENT: | PRICE: | SOURCE: |
|---|---|---|---|
| 5 May, 2022 | Sold | $510,000 | MRED MLS |
| 10 Apr, 2022 | Under contract | $499,000 | MRED MLS |
| 7 Apr, 2022 | Listed for sale | $499,000 | MRED MLS |
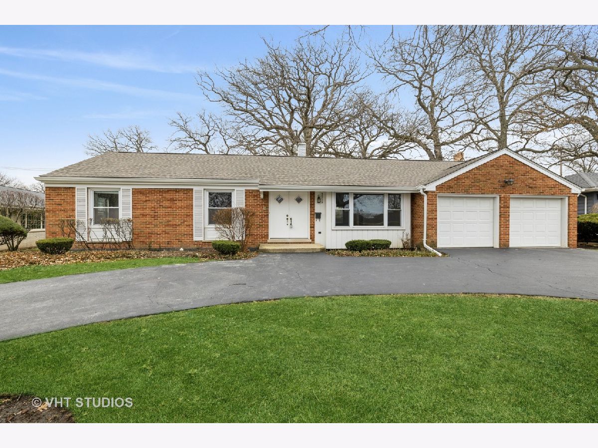
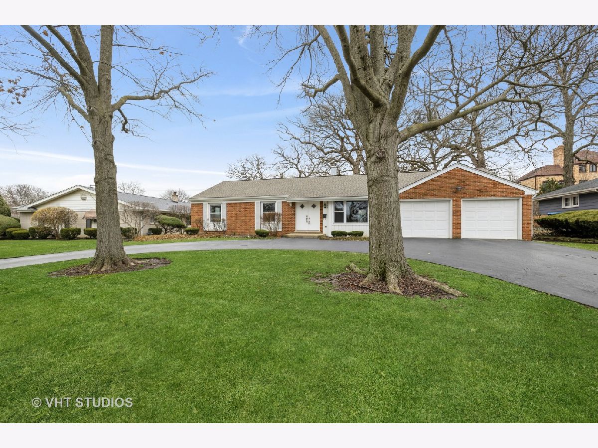
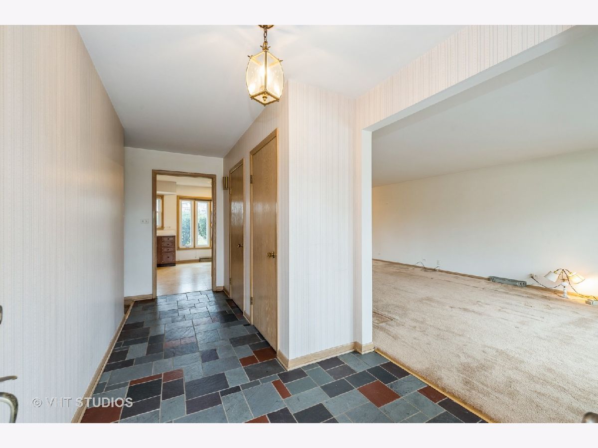
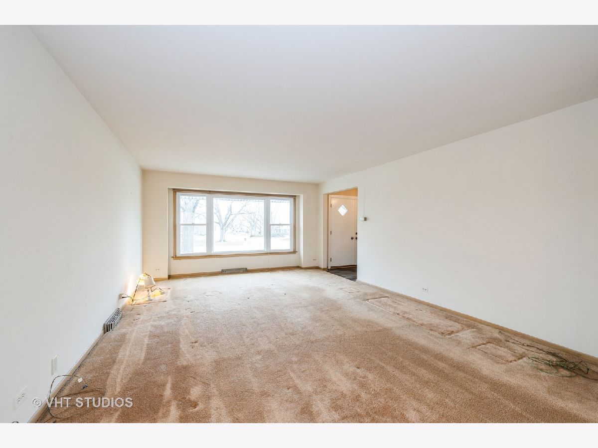
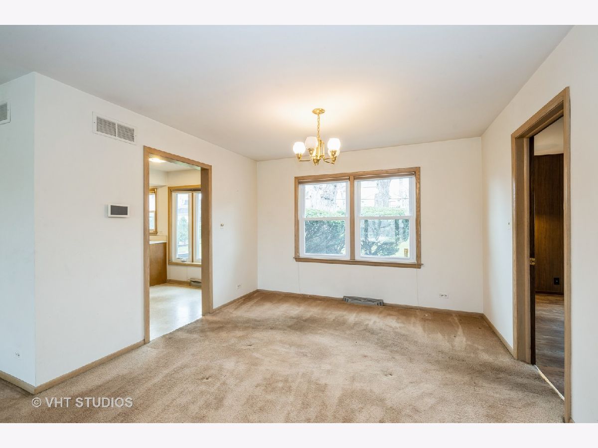
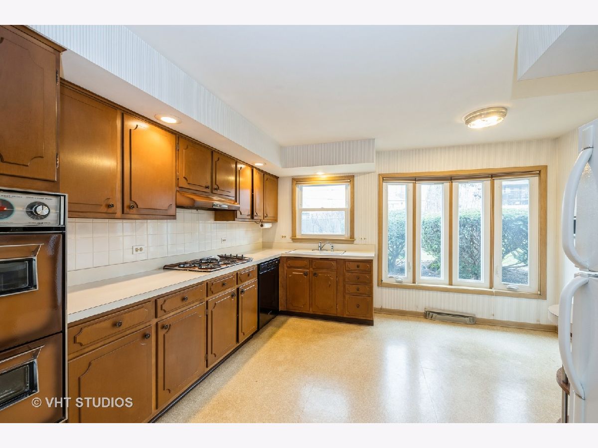
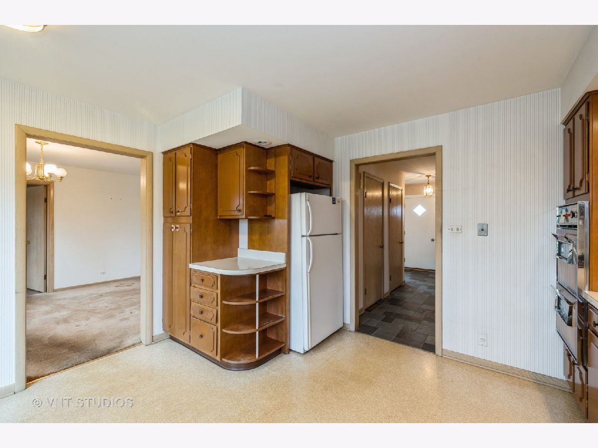
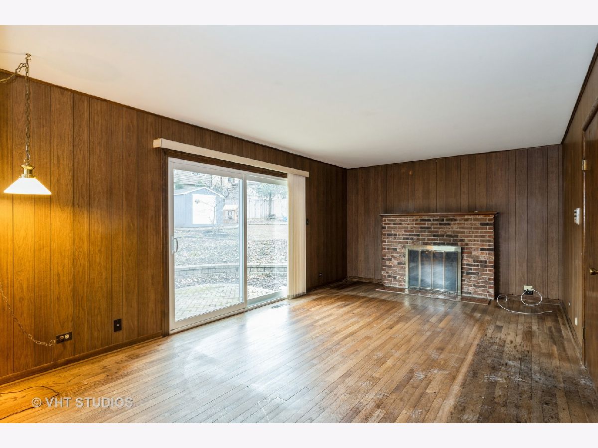
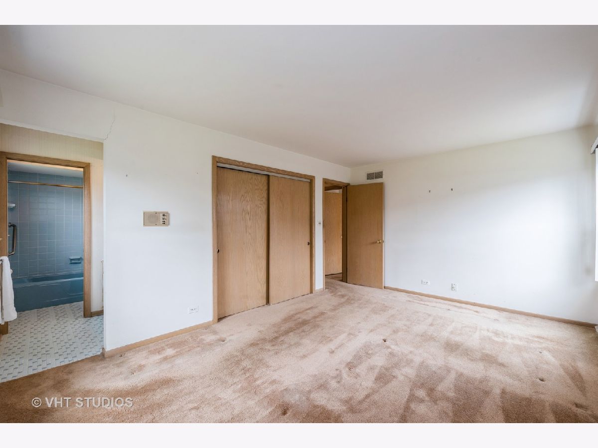
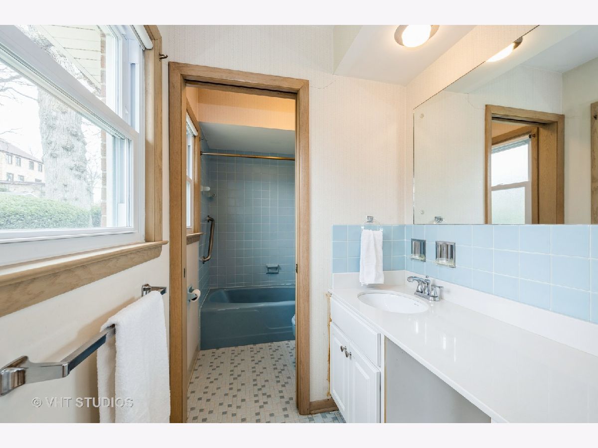
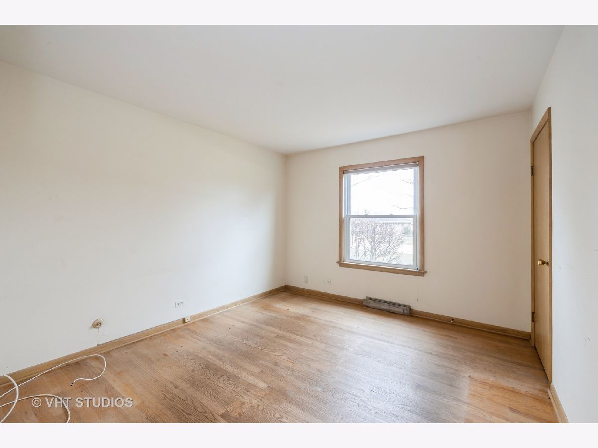
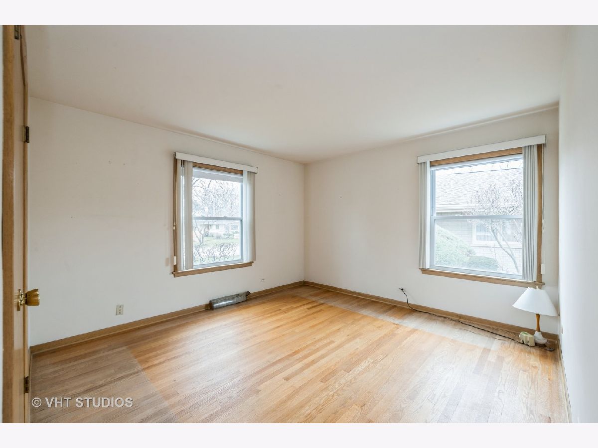
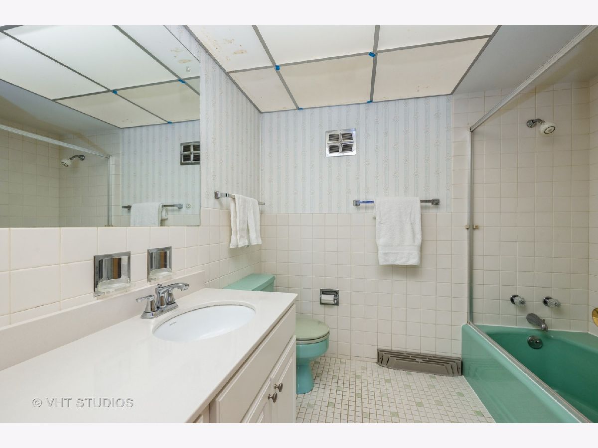
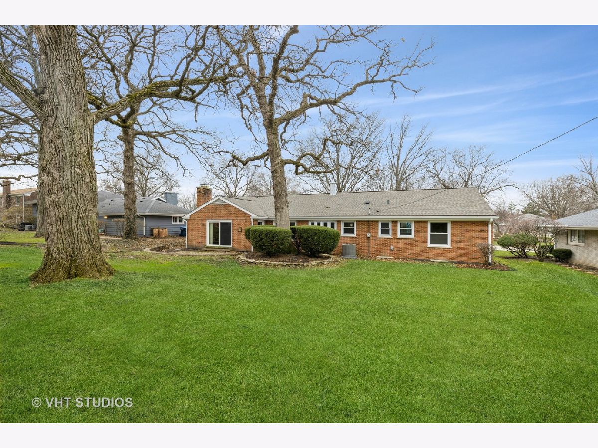
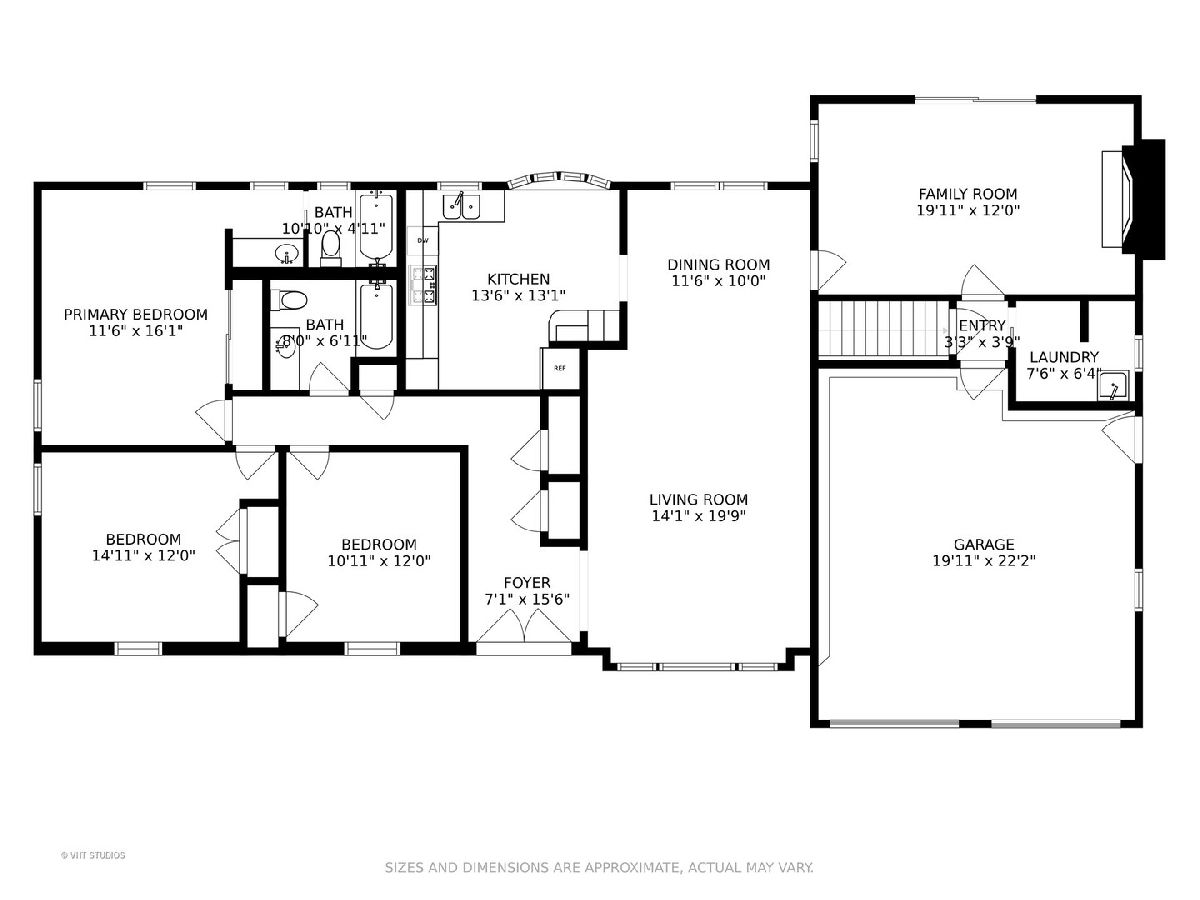
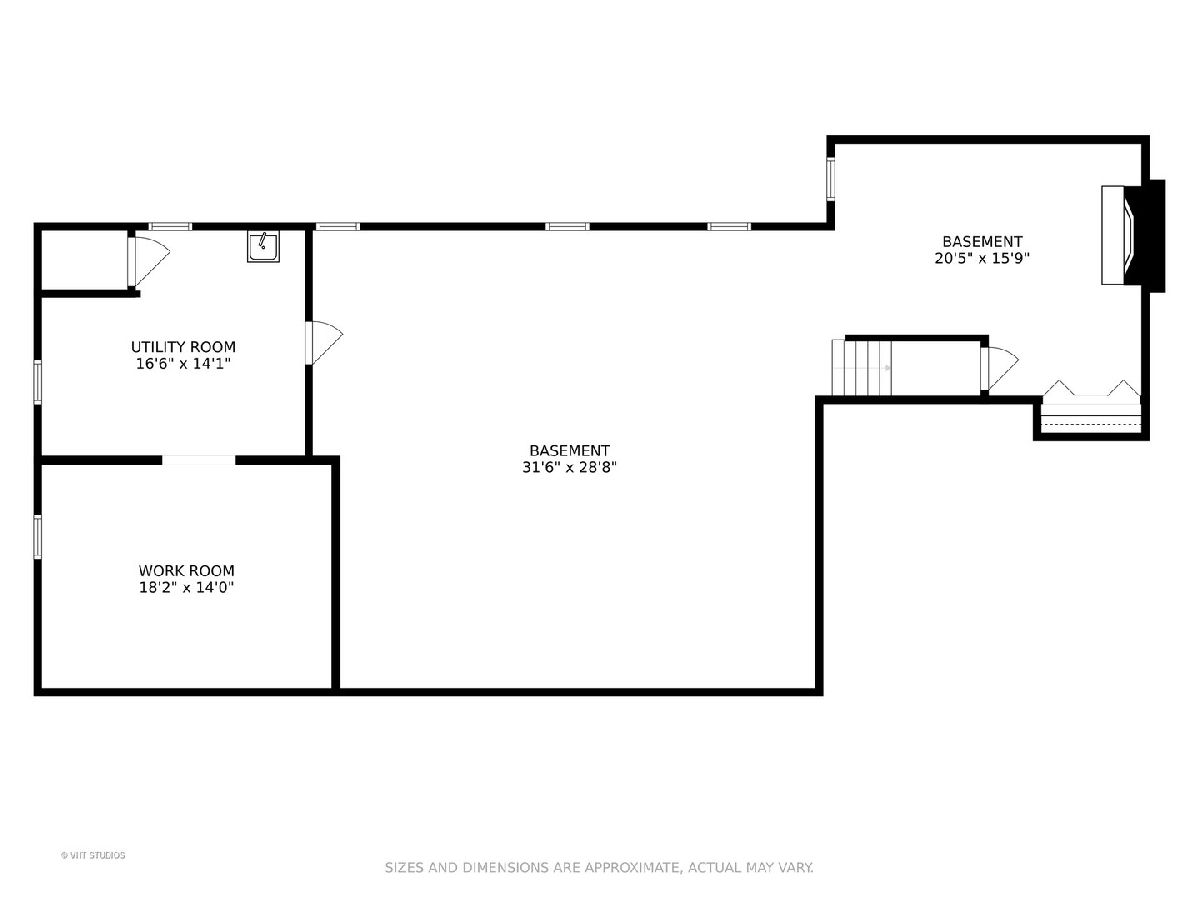
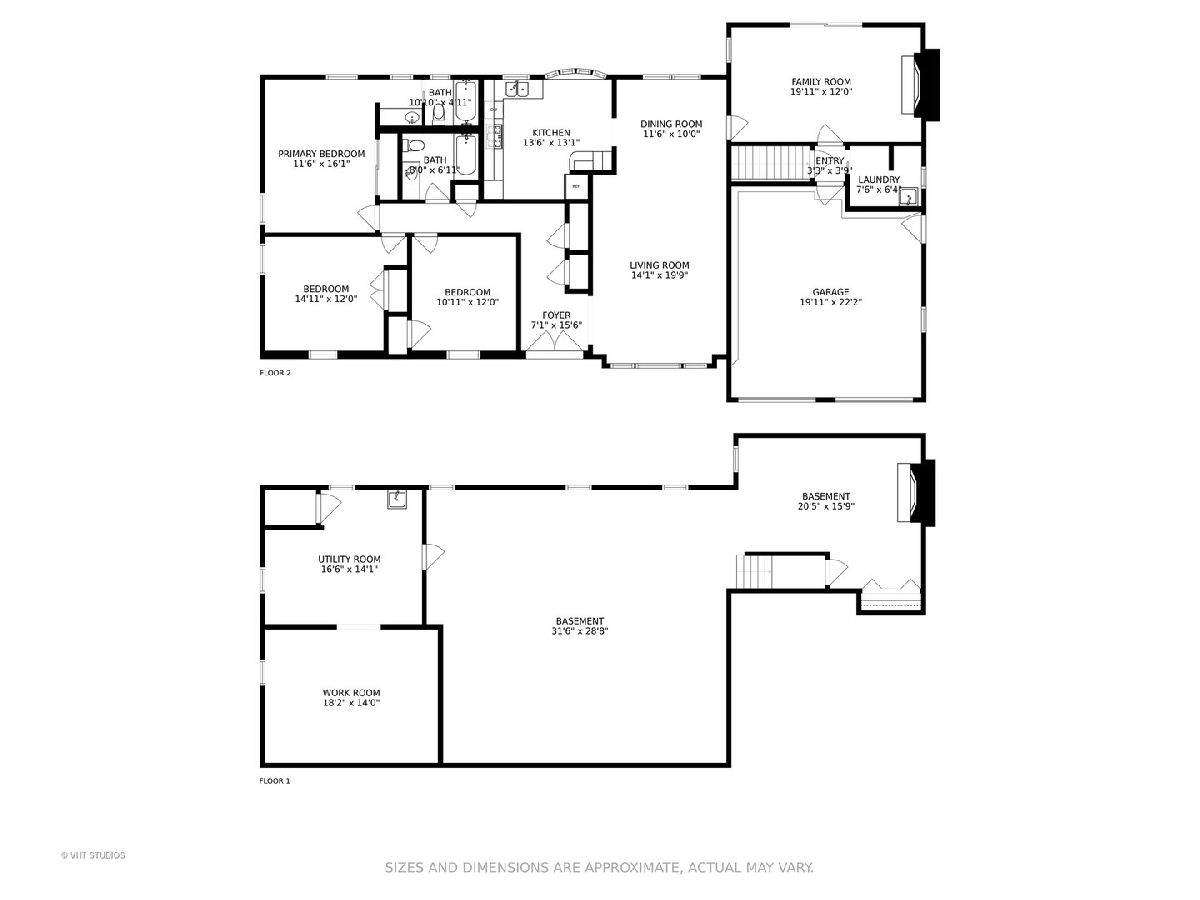
Room Specifics
Total Bedrooms: 3
Bedrooms Above Ground: 3
Bedrooms Below Ground: 0
Dimensions: —
Floor Type: —
Dimensions: —
Floor Type: —
Full Bathrooms: 3
Bathroom Amenities: —
Bathroom in Basement: 0
Rooms: —
Basement Description: Unfinished
Other Specifics
| 2 | |
| — | |
| Asphalt,Circular | |
| — | |
| — | |
| 90X140 | |
| — | |
| — | |
| — | |
| — | |
| Not in DB | |
| — | |
| — | |
| — | |
| — |
Tax History
| Year | Property Taxes |
|---|---|
| 2022 | $8,397 |
Contact Agent
Nearby Similar Homes
Nearby Sold Comparables
Contact Agent
Listing Provided By
@properties Christie's International Real Estate











