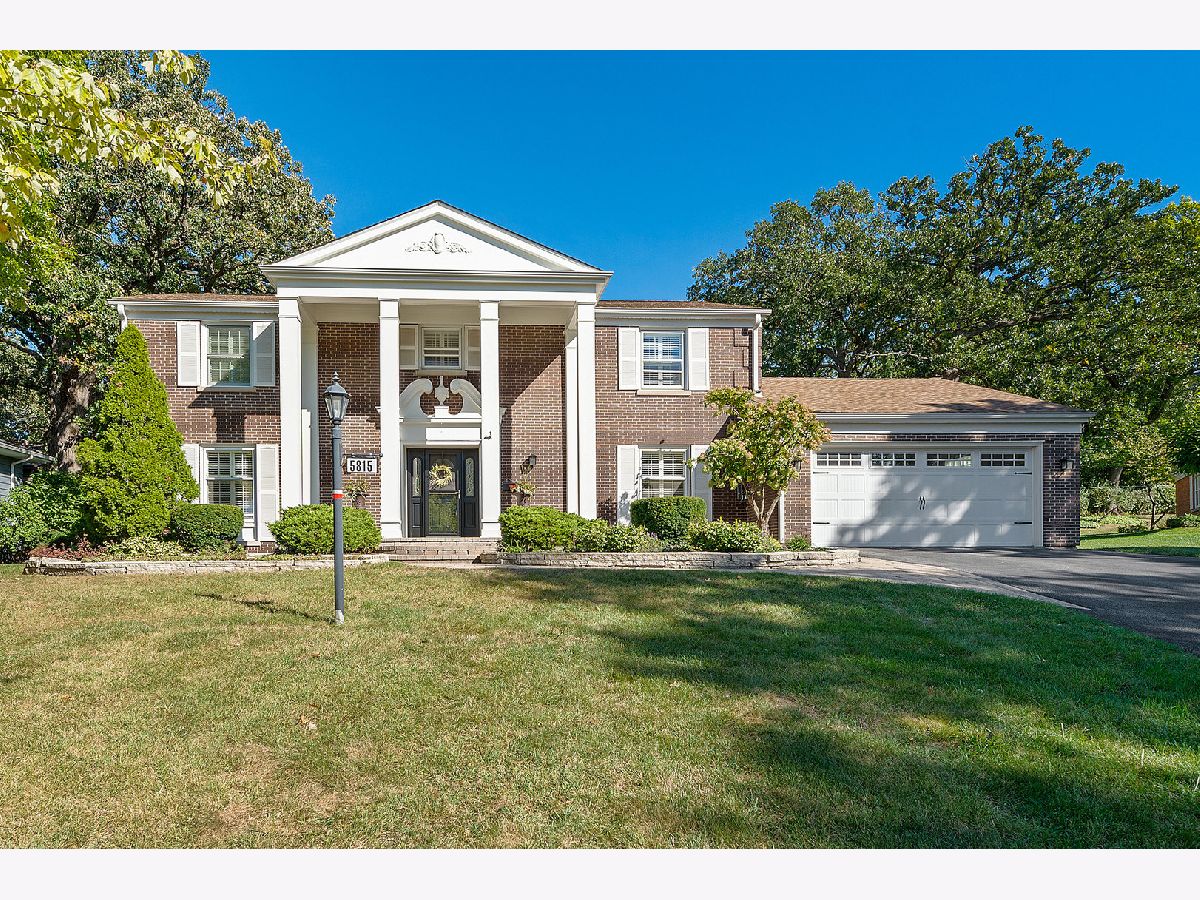5815 Woodland Drive, Western Springs, Illinois 60558
$687,000
|
Sold
|
|
| Status: | Closed |
| Sqft: | 2,305 |
| Cost/Sqft: | $302 |
| Beds: | 4 |
| Baths: | 4 |
| Year Built: | 1966 |
| Property Taxes: | $12,436 |
| Days On Market: | 1541 |
| Lot Size: | 0,31 |
Description
Timeless center entry brick colonial on gorgeous professionally landscaped lot in the popular Ridgewood subdivision. Incredible natural light, expansive rooms, gleaming hardwood floors, substantial trim work, recessed lighting and efficient circular floor plan. Welcoming foyer entry with open staircase to second floor and traditional front door with flanking sidelights. Spacious living room with bay window and custom plantation shutters adjacent to the dining room with gas fireplace, sliding glass door to paver patio and built-in wet bar with beverage refrigerator. Renovated kitchen with Brakur custom maple cabinets and stone countertops, center island, stainless appliances including commercial grade Electrolux oven-range with 6 burners and pot filler above all open to the breakfast room. Convenient first floor powder room and laundry/mud room with direct access to 2 car attached garage with epoxy treated floor. Private den/office with French door entry from the foyer. Four second floor bedrooms (hardwood flooring under the carpet per owner) and two full baths including master bedroom suite with walk-in closet and renovated bathroom with Carrara marble, two separate vanities and soaking tub/shower. Full finished basement with family room, recreation room, 2nd powder room, fantastic storage and kitchenette with area for table. Beautifully landscaped yard with entertainment-sized paver brick patio and tiered planter beds. Amazing natural light, neutral decor and conveniently located to downtown Western Springs, the expressways, both airports and highly ranked Highlands School District 106 and Lyons Township District 204. Move in and enjoy this exceptionally maintained home.
Property Specifics
| Single Family | |
| — | |
| Colonial | |
| 1966 | |
| Full | |
| COLONIAL | |
| No | |
| 0.31 |
| Cook | |
| Ridgewood | |
| 0 / Not Applicable | |
| None | |
| Community Well | |
| Public Sewer | |
| 11230209 | |
| 18182010330000 |
Nearby Schools
| NAME: | DISTRICT: | DISTANCE: | |
|---|---|---|---|
|
Grade School
Highlands Elementary School |
106 | — | |
|
Middle School
Highlands Middle School |
106 | Not in DB | |
|
High School
Lyons Twp High School |
204 | Not in DB | |
Property History
| DATE: | EVENT: | PRICE: | SOURCE: |
|---|---|---|---|
| 16 Nov, 2021 | Sold | $687,000 | MRED MLS |
| 3 Oct, 2021 | Under contract | $697,000 | MRED MLS |
| 29 Sep, 2021 | Listed for sale | $697,000 | MRED MLS |







































Room Specifics
Total Bedrooms: 4
Bedrooms Above Ground: 4
Bedrooms Below Ground: 0
Dimensions: —
Floor Type: Carpet
Dimensions: —
Floor Type: Carpet
Dimensions: —
Floor Type: Carpet
Full Bathrooms: 4
Bathroom Amenities: Double Sink,Soaking Tub
Bathroom in Basement: 1
Rooms: Foyer,Breakfast Room,Office,Walk In Closet,Recreation Room,Kitchen,Eating Area,Storage,Utility Room-Lower Level
Basement Description: Finished
Other Specifics
| 2 | |
| — | |
| Asphalt | |
| Porch, Brick Paver Patio, Storms/Screens, Outdoor Grill | |
| Irregular Lot,Landscaped,Mature Trees | |
| 76.82 X 140 X 144.33 X 169 | |
| Unfinished | |
| Full | |
| Bar-Wet, Hardwood Floors, First Floor Laundry, Walk-In Closet(s) | |
| Range, Microwave, Dishwasher, Refrigerator, Bar Fridge, Washer, Dryer, Disposal, Built-In Oven, Range Hood | |
| Not in DB | |
| Park, Curbs, Street Lights, Street Paved | |
| — | |
| — | |
| Gas Starter |
Tax History
| Year | Property Taxes |
|---|---|
| 2021 | $12,436 |
Contact Agent
Nearby Similar Homes
Nearby Sold Comparables
Contact Agent
Listing Provided By
Compass











