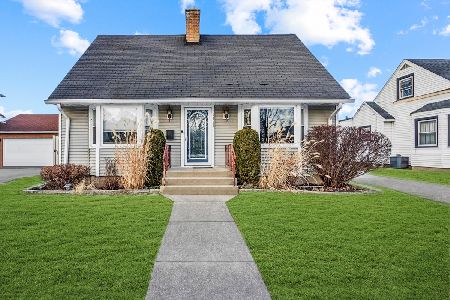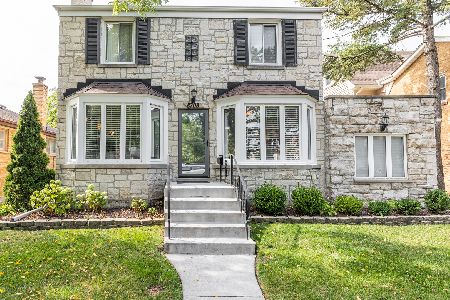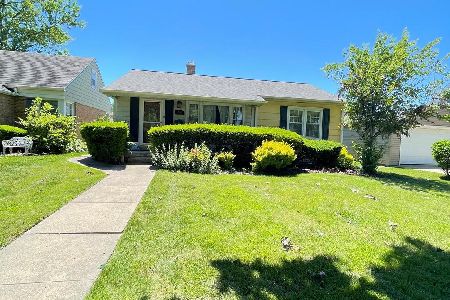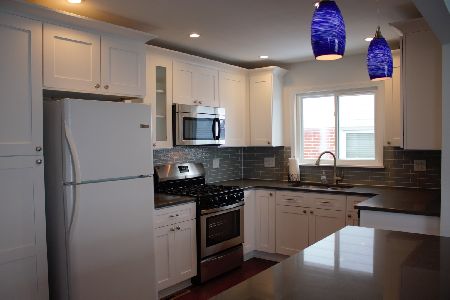5806 Crain Street, Morton Grove, Illinois 60053
$370,000
|
Sold
|
|
| Status: | Closed |
| Sqft: | 1,470 |
| Cost/Sqft: | $265 |
| Beds: | 3 |
| Baths: | 2 |
| Year Built: | 1957 |
| Property Taxes: | $3,972 |
| Days On Market: | 3392 |
| Lot Size: | 0,00 |
Description
Beautiful house from inside and out sitting on an oversized lot. Move in ready with many updates through out. Big size rooms and good flow throughout.Two huge bathrooms which can easily be converted to 3-3.5 baths allowing access from 2 of 3 bedrooms. Lots of closet space and room to add washer dryer on main floor. Huge Unfisnished basement waiting to be finished. Overhead Serwer with backup. 2.5 Car garage with long driveway. Low real estate taxes make it easy to qualify. Alley access. Blocks away from Expressways, Award winning Schools, Shopping Centers, Libraries, Parks & Pools, Metra, Yellow Line and buses. So much to offer at a very good price. Hurry this one won't last long.
Property Specifics
| Single Family | |
| — | |
| Ranch | |
| 1957 | |
| Full | |
| — | |
| No | |
| — |
| Cook | |
| — | |
| 0 / Not Applicable | |
| None | |
| Lake Michigan,Public | |
| Public Sewer, Overhead Sewers | |
| 09389140 | |
| 10202060610000 |
Nearby Schools
| NAME: | DISTRICT: | DISTANCE: | |
|---|---|---|---|
|
Grade School
Park View Elementary School |
70 | — | |
|
Middle School
Park View Elementary School |
70 | Not in DB | |
|
High School
Niles West High School |
219 | Not in DB | |
Property History
| DATE: | EVENT: | PRICE: | SOURCE: |
|---|---|---|---|
| 15 Jan, 2016 | Sold | $335,000 | MRED MLS |
| 24 Nov, 2015 | Under contract | $343,000 | MRED MLS |
| 11 Nov, 2015 | Listed for sale | $343,000 | MRED MLS |
| 22 Nov, 2016 | Sold | $370,000 | MRED MLS |
| 15 Nov, 2016 | Under contract | $389,000 | MRED MLS |
| 15 Nov, 2016 | Listed for sale | $389,000 | MRED MLS |
Room Specifics
Total Bedrooms: 3
Bedrooms Above Ground: 3
Bedrooms Below Ground: 0
Dimensions: —
Floor Type: Hardwood
Dimensions: —
Floor Type: Hardwood
Full Bathrooms: 2
Bathroom Amenities: —
Bathroom in Basement: 0
Rooms: Storage
Basement Description: Unfinished
Other Specifics
| 2 | |
| Concrete Perimeter | |
| Side Drive | |
| — | |
| — | |
| 60 X 124 | |
| — | |
| None | |
| Hardwood Floors, First Floor Bedroom, First Floor Full Bath | |
| Range, Refrigerator, Washer, Dryer | |
| Not in DB | |
| Pool, Tennis Courts, Sidewalks, Street Lights, Street Paved | |
| — | |
| — | |
| — |
Tax History
| Year | Property Taxes |
|---|---|
| 2016 | $3,865 |
| 2016 | $3,972 |
Contact Agent
Nearby Similar Homes
Nearby Sold Comparables
Contact Agent
Listing Provided By
Selective Realty Services Inc











