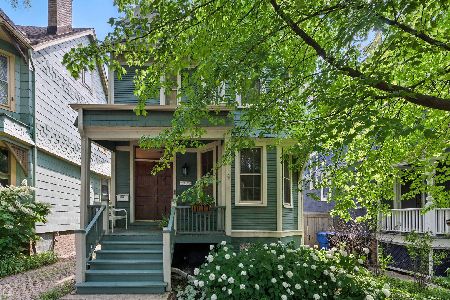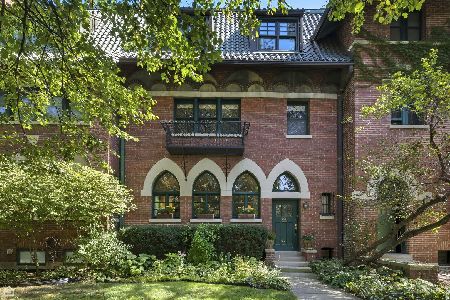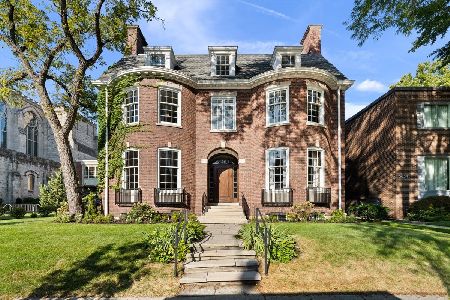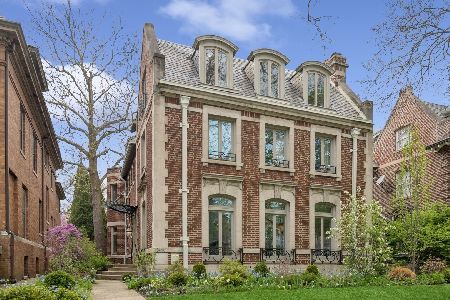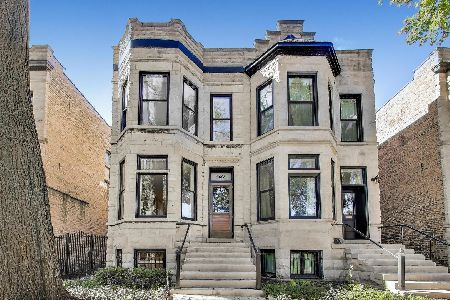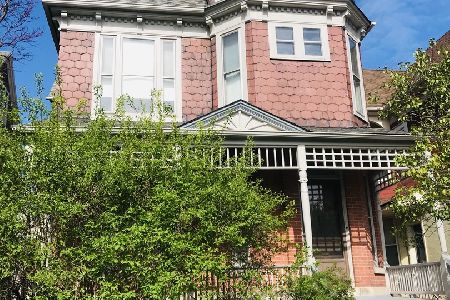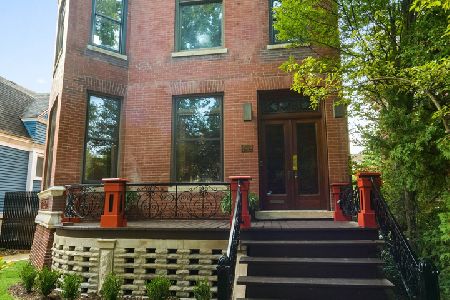5806 Harper Avenue, Hyde Park, Chicago, Illinois 60637
$1,200,000
|
Sold
|
|
| Status: | Closed |
| Sqft: | 3,000 |
| Cost/Sqft: | $465 |
| Beds: | 4 |
| Baths: | 4 |
| Year Built: | 1889 |
| Property Taxes: | $14,712 |
| Days On Market: | 2429 |
| Lot Size: | 0,10 |
Description
A lovely home on the west side of Harper! Highly updated brick-and-slate Victorian home is perfectly situated on one of Hyde Park's most popular and charming blocks. Sunny 4 bedroom, 3.5 bath house has an abundance of historic vintage detail + many modern upgrades, including central A/C, & upgraded electric and plumbing (incl new water line from the street). Beautiful open kitchen with lots of storage, hardwood cabinets, granite counters, upgraded appliances, & a huge island with seating for 4. Three good-sized bedrooms and 2 baths on the 2nd floor. A 4th bedroom and extensive storage on the 3rd. Basement has a fully-finished comfy family room, with built-in cabinetry (incl a king-sized Murphy bed), a full bath, workshop, & laundry room. Spacious deck off the kitchen overlooks a beautifully-planted backyard. Two parking spaces on the brick-paved side drive. Ray School district. Short walk to downtown transportation, shops on 57th St, U of Chicago campus, and both Lab School locations.
Property Specifics
| Single Family | |
| — | |
| — | |
| 1889 | |
| Full,Walkout | |
| — | |
| No | |
| 0.1 |
| Cook | |
| — | |
| 0 / Not Applicable | |
| None | |
| Public | |
| Public Sewer | |
| 10308500 | |
| 20142220540000 |
Nearby Schools
| NAME: | DISTRICT: | DISTANCE: | |
|---|---|---|---|
|
Grade School
Ray Elementary School |
299 | — | |
Property History
| DATE: | EVENT: | PRICE: | SOURCE: |
|---|---|---|---|
| 24 May, 2019 | Sold | $1,200,000 | MRED MLS |
| 27 Apr, 2019 | Under contract | $1,395,000 | MRED MLS |
| 14 Mar, 2019 | Listed for sale | $1,395,000 | MRED MLS |
Room Specifics
Total Bedrooms: 4
Bedrooms Above Ground: 4
Bedrooms Below Ground: 0
Dimensions: —
Floor Type: Hardwood
Dimensions: —
Floor Type: Hardwood
Dimensions: —
Floor Type: Carpet
Full Bathrooms: 4
Bathroom Amenities: —
Bathroom in Basement: 1
Rooms: Office,Workshop,Foyer,Storage,Deck
Basement Description: Finished
Other Specifics
| — | |
| — | |
| Brick | |
| Deck, Storms/Screens | |
| — | |
| 39' X 113' | |
| — | |
| Full | |
| Hardwood Floors | |
| — | |
| Not in DB | |
| — | |
| — | |
| — | |
| Wood Burning |
Tax History
| Year | Property Taxes |
|---|---|
| 2019 | $14,712 |
Contact Agent
Nearby Similar Homes
Nearby Sold Comparables
Contact Agent
Listing Provided By
Berkshire Hathaway HomeServices KoenigRubloff

