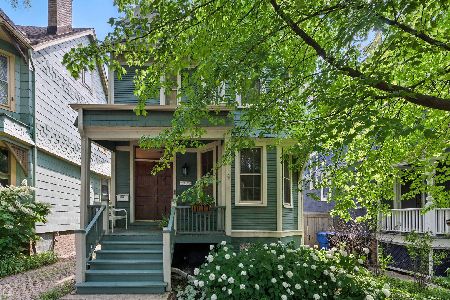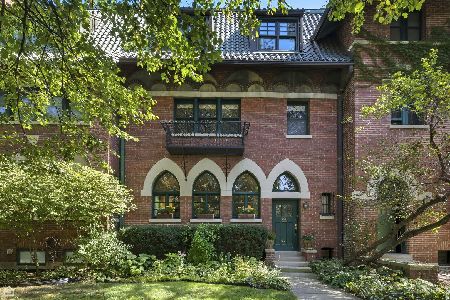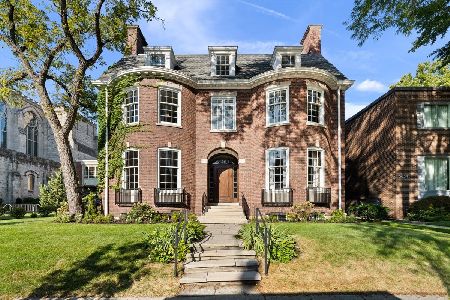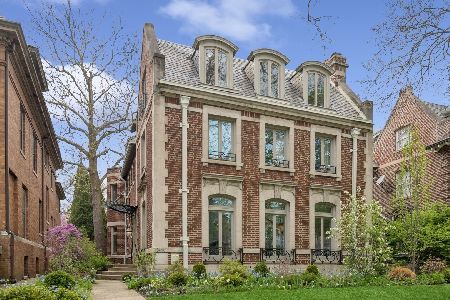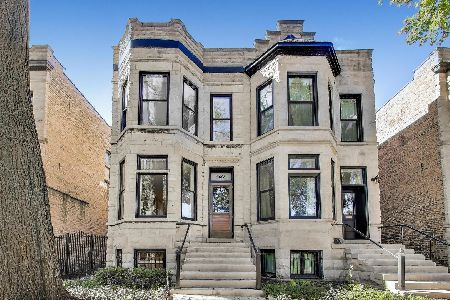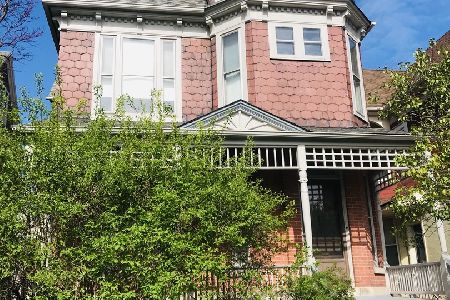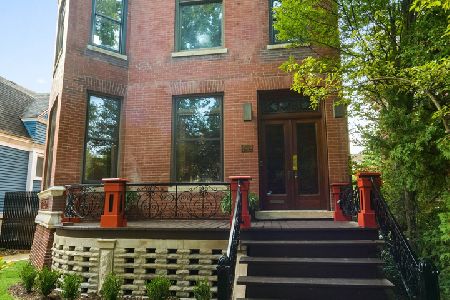5762 Harper Avenue, Hyde Park, Chicago, Illinois 60637
$913,000
|
Sold
|
|
| Status: | Closed |
| Sqft: | 3,100 |
| Cost/Sqft: | $322 |
| Beds: | 4 |
| Baths: | 4 |
| Year Built: | 1894 |
| Property Taxes: | $8,717 |
| Days On Market: | 3086 |
| Lot Size: | 0,00 |
Description
Enjoy modern living on the most historic street in Hyde Park, Harper Avenue. Designed by Stiles and Stone in 1894 and completely rehabbed in 2011, the open and airy living room, kitchen and sun room are ideal for entertaining. The home's hickory floors perfectly complement walnut cabinetry and trim throughout. The kitchen focal point is an expansive Caesarstone island, set against the Norwegian marble counter tops. The family room provides views to the large back deck and yard. The second floor offers three bedrooms, a full bath with heated floors and an office space on the landing. The Kolbe and Kolbe windows welcome sunlight into each room. A private, third-floor master suite features custom built-ins for seating and storage, and the connected bathroom is a calming oasis with a steam shower, heated floors and an over-sized soaking tub. The lower level is comprised of a full living space. Short distance to the Lab School & University of Chicago. Home sold as is.
Property Specifics
| Single Family | |
| — | |
| — | |
| 1894 | |
| Full | |
| — | |
| No | |
| — |
| Cook | |
| — | |
| 0 / Not Applicable | |
| None | |
| Public | |
| Public Sewer | |
| 09638983 | |
| 20142220510000 |
Nearby Schools
| NAME: | DISTRICT: | DISTANCE: | |
|---|---|---|---|
|
Grade School
Ray Elementary School |
299 | — | |
Property History
| DATE: | EVENT: | PRICE: | SOURCE: |
|---|---|---|---|
| 4 Jun, 2018 | Sold | $913,000 | MRED MLS |
| 22 Mar, 2018 | Under contract | $997,500 | MRED MLS |
| — | Last price change | $1,050,000 | MRED MLS |
| 26 May, 2017 | Listed for sale | $1,250,000 | MRED MLS |
Room Specifics
Total Bedrooms: 5
Bedrooms Above Ground: 4
Bedrooms Below Ground: 1
Dimensions: —
Floor Type: —
Dimensions: —
Floor Type: —
Dimensions: —
Floor Type: —
Dimensions: —
Floor Type: —
Full Bathrooms: 4
Bathroom Amenities: Whirlpool,Separate Shower,Steam Shower,Double Sink
Bathroom in Basement: 1
Rooms: Kitchen,Other Room,Bedroom 5
Basement Description: Finished,Exterior Access
Other Specifics
| — | |
| — | |
| — | |
| Deck | |
| — | |
| 25X111 | |
| — | |
| Full | |
| Skylight(s), Hardwood Floors, Heated Floors, In-Law Arrangement, Second Floor Laundry | |
| Range, Dishwasher, Refrigerator, Washer, Dryer, Cooktop, Range Hood | |
| Not in DB | |
| Sidewalks, Street Lights, Street Paved | |
| — | |
| — | |
| Wood Burning |
Tax History
| Year | Property Taxes |
|---|---|
| 2018 | $8,717 |
Contact Agent
Nearby Similar Homes
Nearby Sold Comparables
Contact Agent
Listing Provided By
Urban Search Corp Of Chicago

