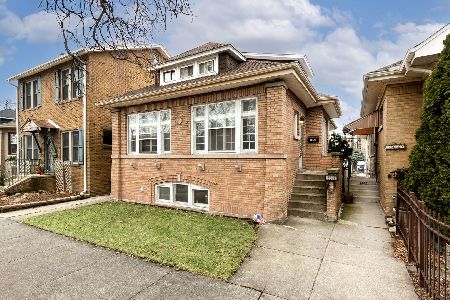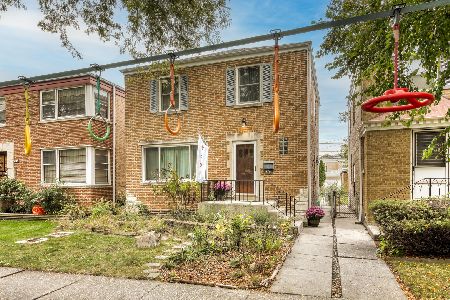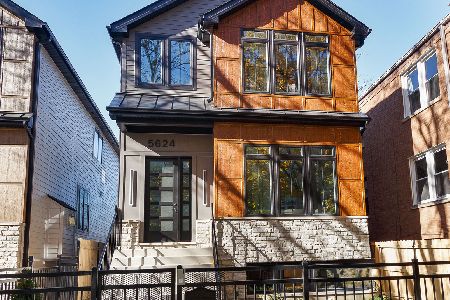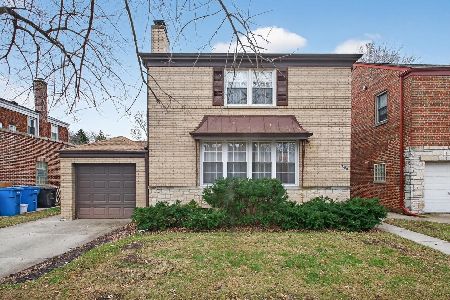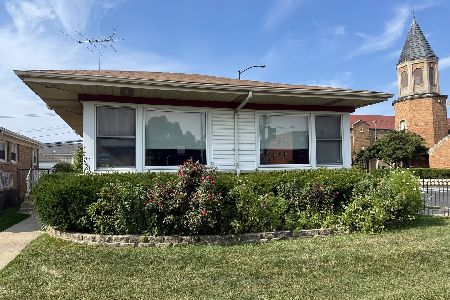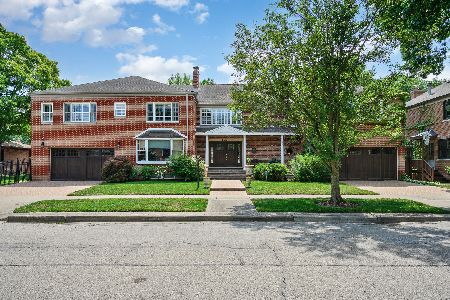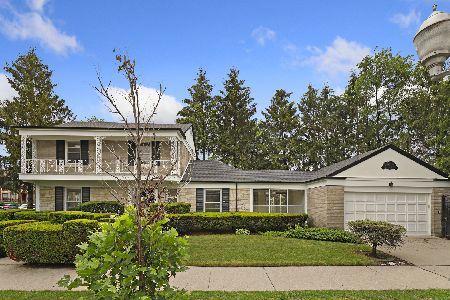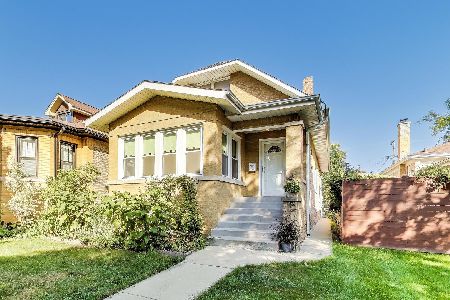5806 Richmond Street, West Ridge, Chicago, Illinois 60659
$552,000
|
Sold
|
|
| Status: | Closed |
| Sqft: | 2,868 |
| Cost/Sqft: | $187 |
| Beds: | 3 |
| Baths: | 2 |
| Year Built: | 1940 |
| Property Taxes: | $7,513 |
| Days On Market: | 1419 |
| Lot Size: | 0,09 |
Description
"Peterson Park" updated, move-in ready, English Tudor that is sure to impress. This all brick 3 bedroom, 1.5 bathroom home with full-finished, basement, spacious yard and new (2015) 1.5 car garage is simply Awesome. Features include: Entry foyer with coat closet and herringbone hardwood floors, large and comfy Living Room, wall of windows (Pella Windows Throughout 2014) that lets the sun shine in, woodburning fireplace with stone surround and beautiful molding throughout. Walk down the hall past the cute powder room and into the Kitchen. Stainless Steel appliances featuring a true Gaggenau gas cooktop, wood-grain ceramic tile herringbone design floors, butcher block counters and island with pendant lighting, farmhouse sink, large walk-in pantry and cabinets galore. Spacious, bright, separate formal Dining Room and wonderful three season room completes the main level. Roomy second floor with large primary suite, hardwood flooring, walk-n closet, updated common bathroom with marble flooring and vanity (2015), second and third bedrooms with hardwood floors, storage and great closet space. Lower level offers flexible use for at-home office, entertaining and work out area. Mechanical room with 50 gal. H2O tank (2012), Bryant HVAC system (2012), new 100 amp electrical service to home (2018), Samsung Washer/Dryer (2020) and tons of storage . Backyard has 6' privacy fence (2015), area for BBQing and lounging with enough yard space for everyone to enjoy!! House and garage have new Timberline roof with architectural shingles (2021). This is a must see in a fantastic location. Enjoy the parks, bike trails, great schools, grocery stores, restaurants and shopping the neighborhood has to offer.
Property Specifics
| Single Family | |
| — | |
| — | |
| 1940 | |
| — | |
| — | |
| No | |
| 0.09 |
| Cook | |
| Peterson Park | |
| — / Not Applicable | |
| — | |
| — | |
| — | |
| 11343904 | |
| 13013120260000 |
Nearby Schools
| NAME: | DISTRICT: | DISTANCE: | |
|---|---|---|---|
|
Grade School
Jamieson Elementary School |
299 | — | |
|
Middle School
Jamieson Elementary School |
299 | Not in DB | |
|
High School
Mather High School |
299 | Not in DB | |
Property History
| DATE: | EVENT: | PRICE: | SOURCE: |
|---|---|---|---|
| 24 May, 2012 | Sold | $260,000 | MRED MLS |
| 4 Apr, 2012 | Under contract | $224,900 | MRED MLS |
| 15 Mar, 2012 | Listed for sale | $224,900 | MRED MLS |
| 26 Apr, 2022 | Sold | $552,000 | MRED MLS |
| 13 Mar, 2022 | Under contract | $535,000 | MRED MLS |
| 9 Mar, 2022 | Listed for sale | $535,000 | MRED MLS |
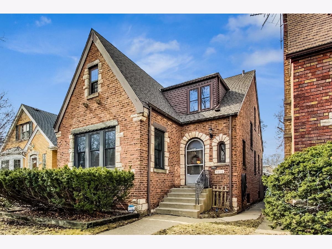
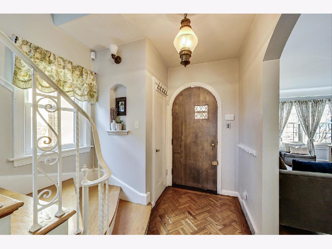
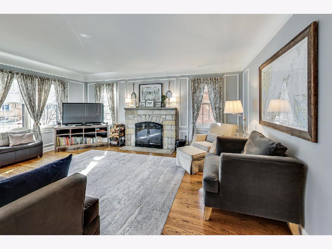
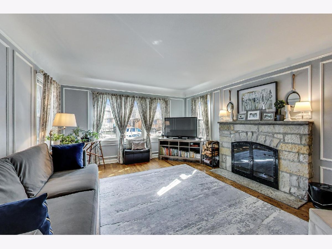
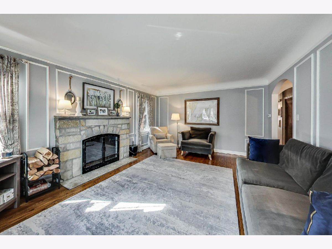
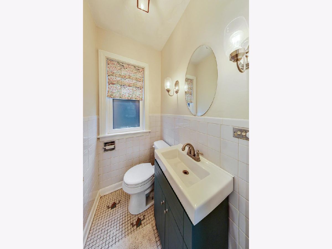
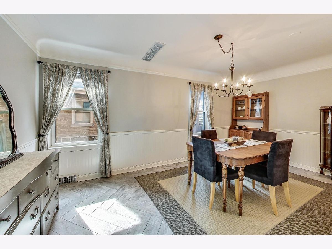
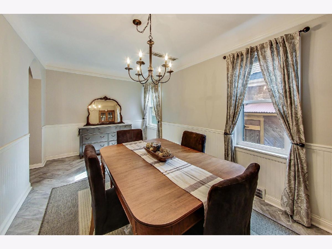
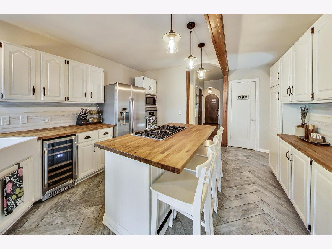
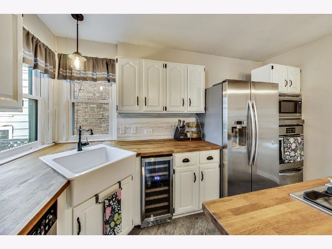
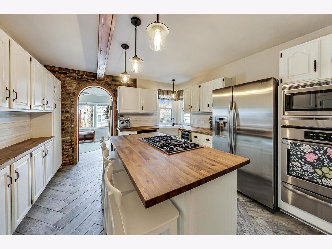
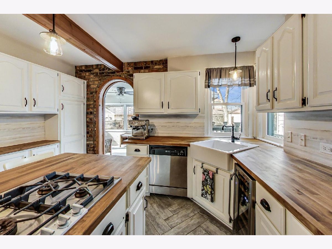
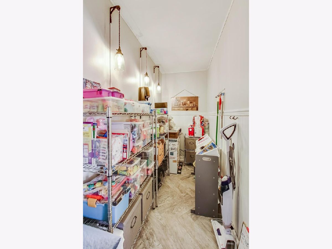
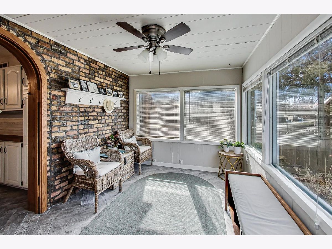
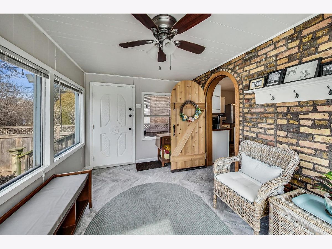
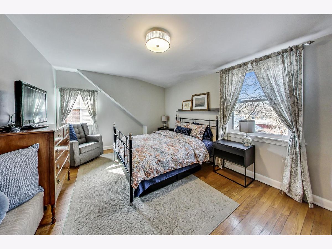
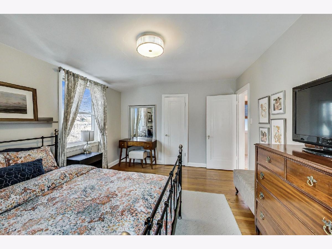

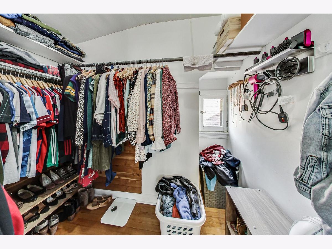
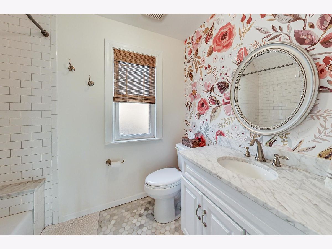
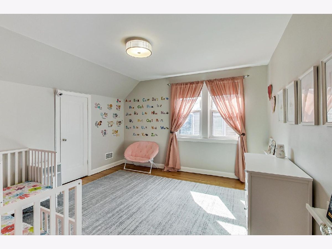
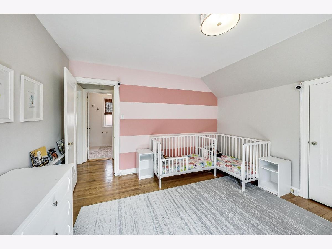
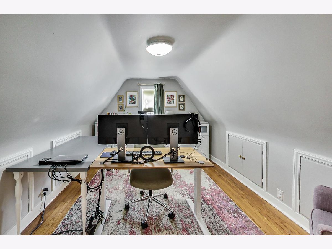
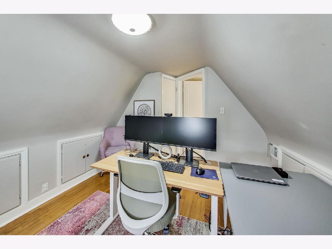
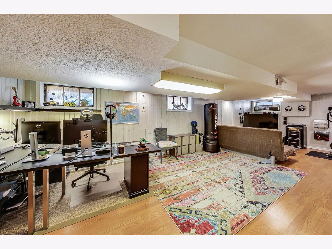
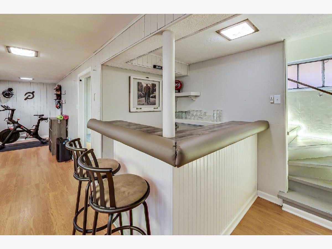
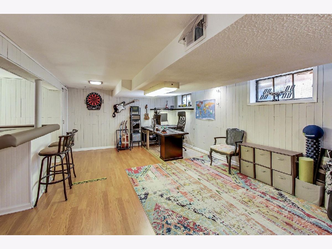
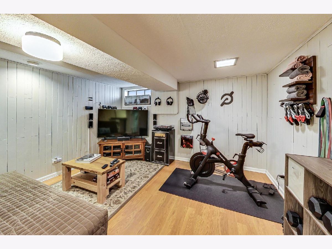
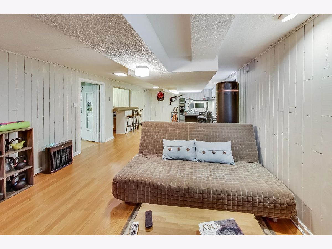
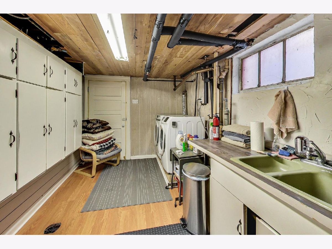
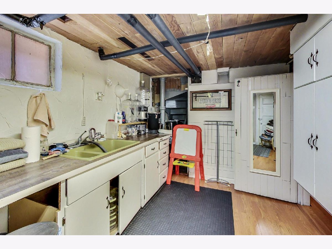
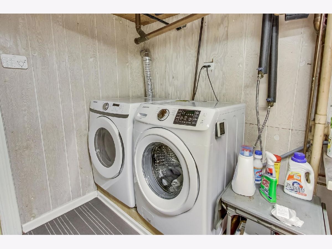
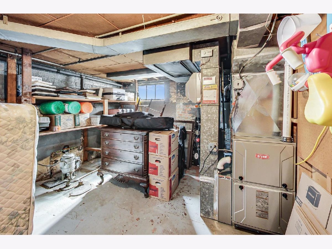
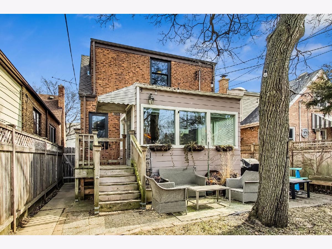
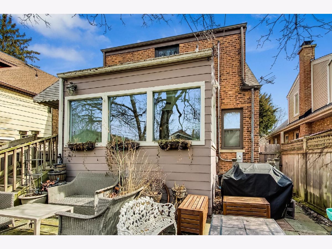
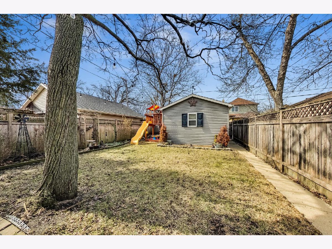
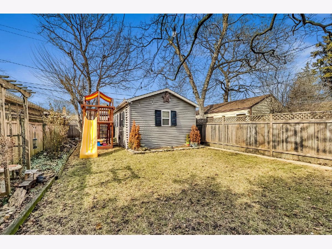
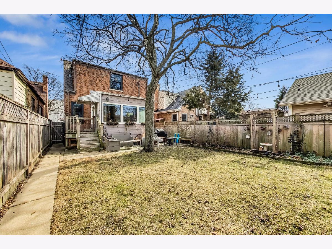
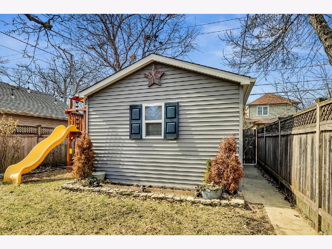
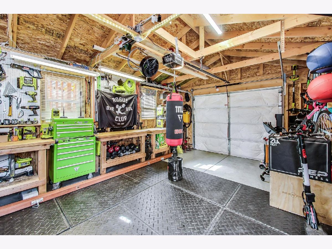
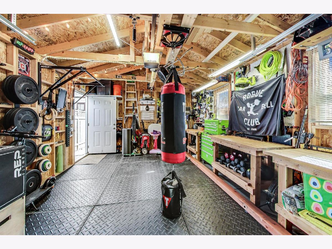
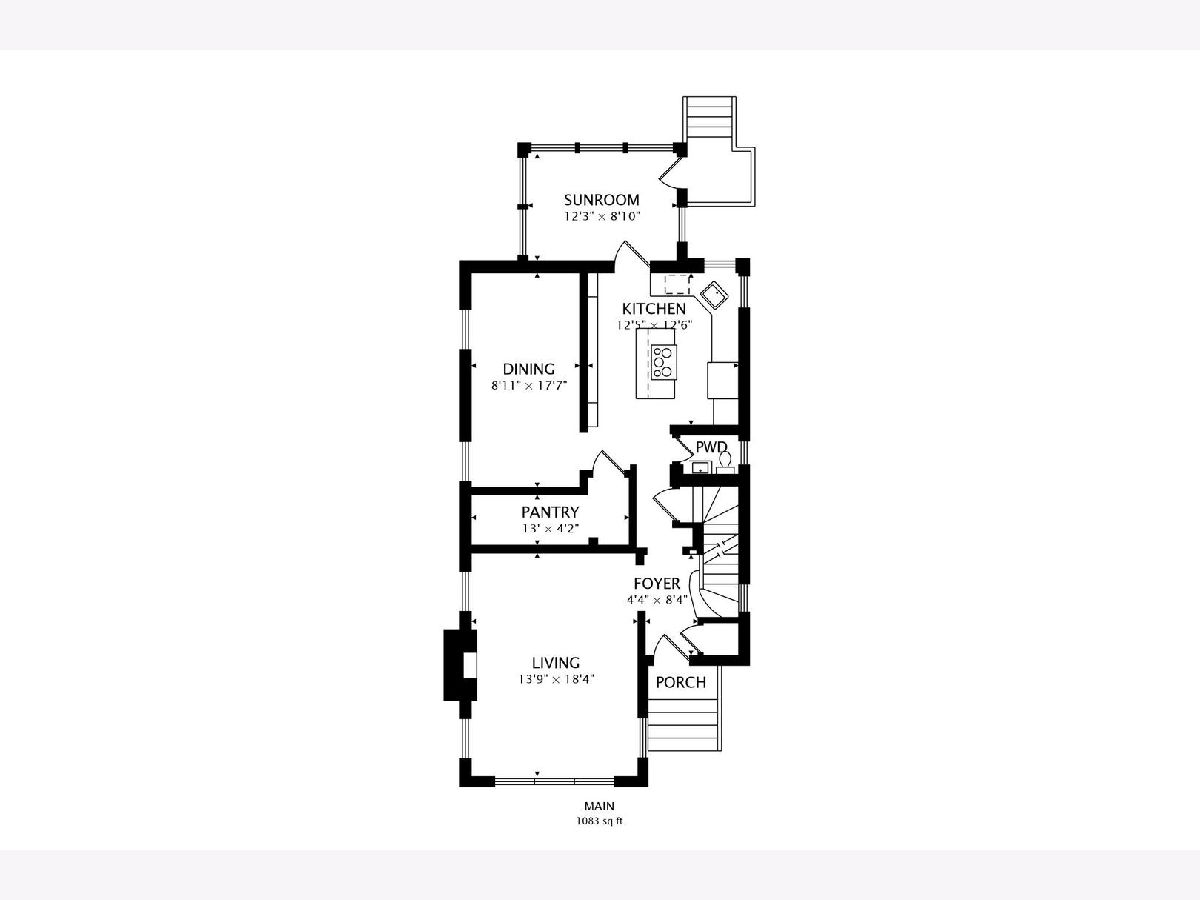
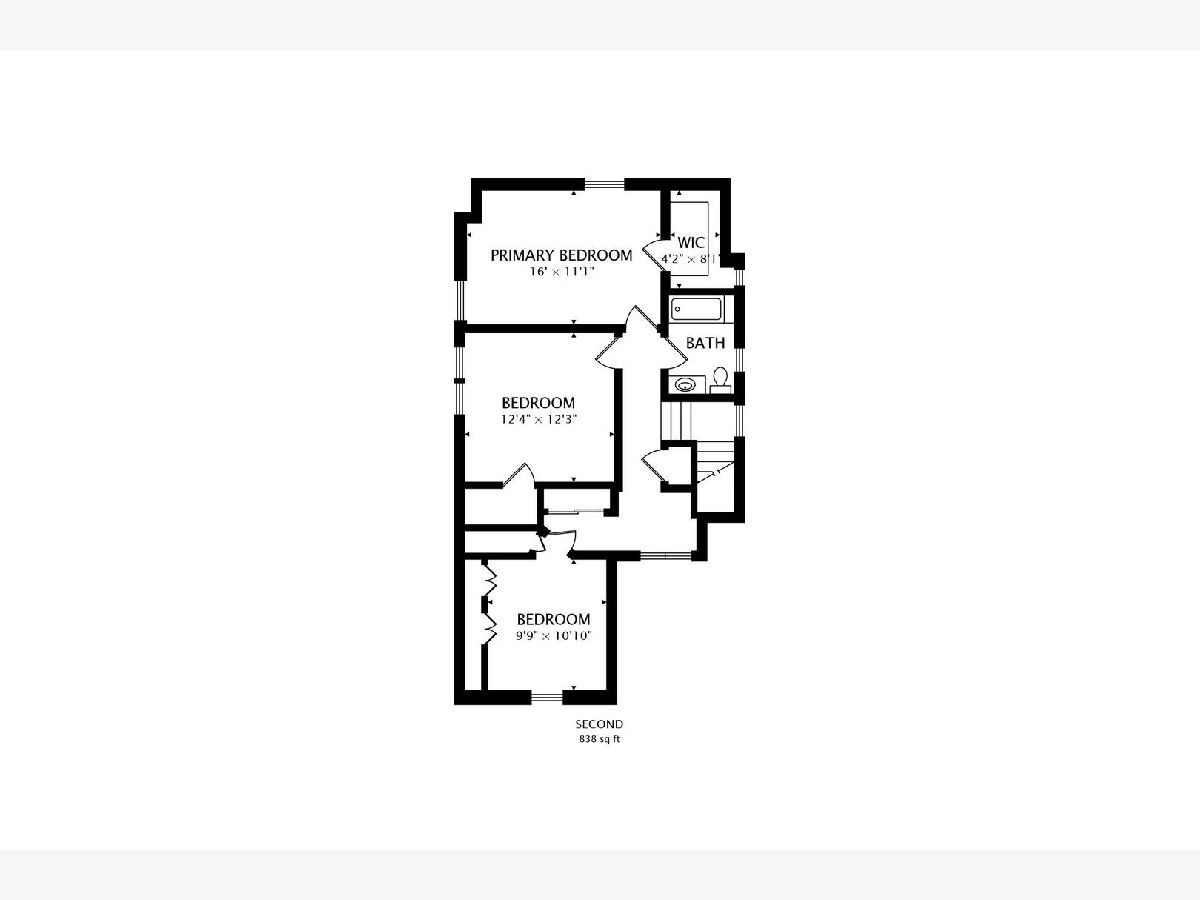
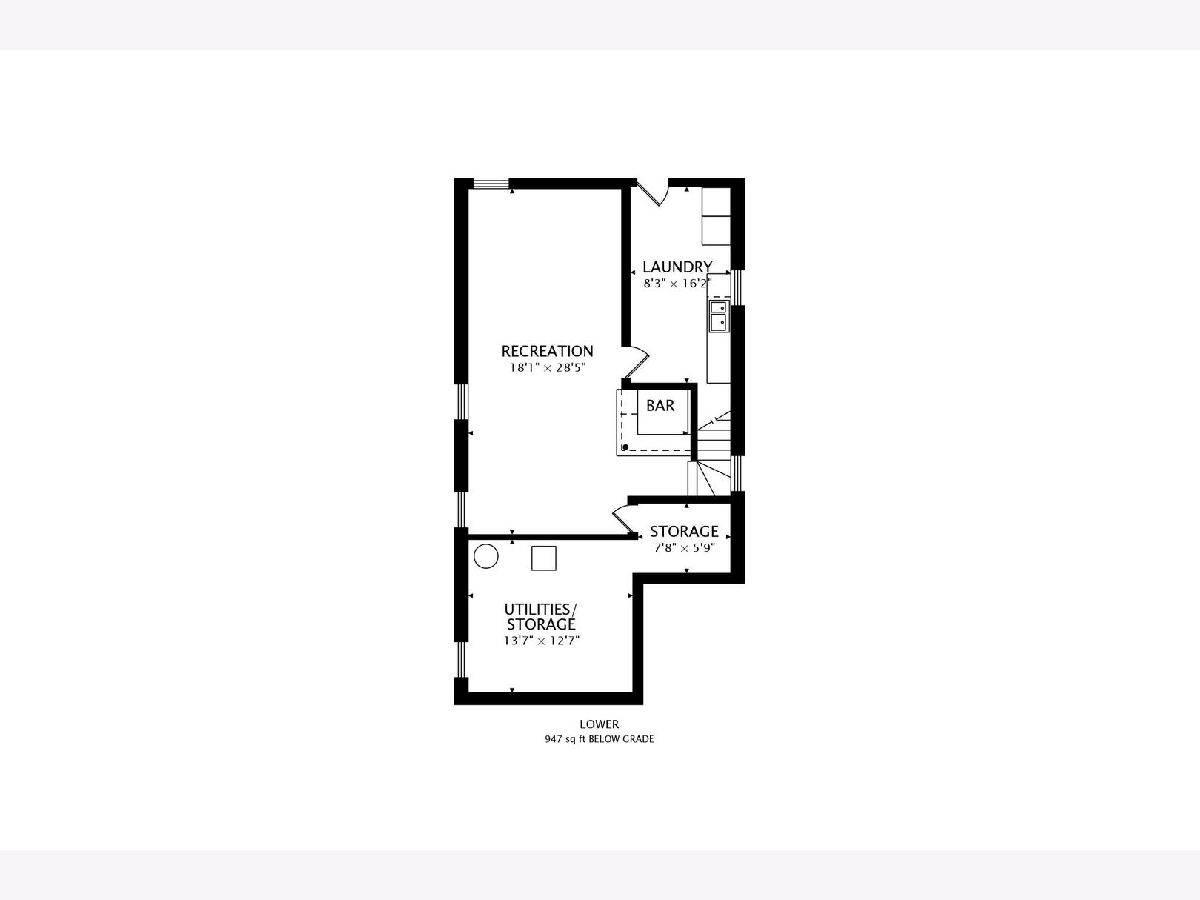
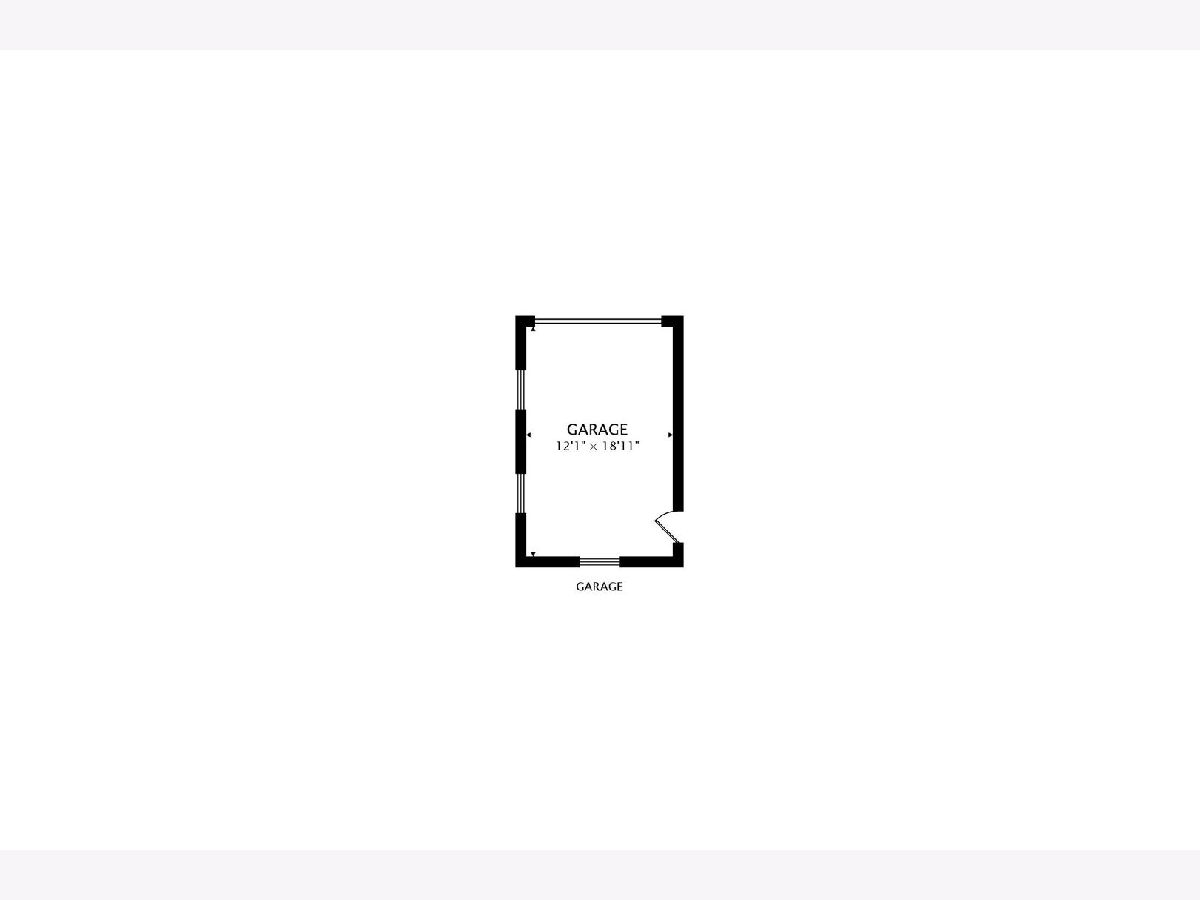
Room Specifics
Total Bedrooms: 3
Bedrooms Above Ground: 3
Bedrooms Below Ground: 0
Dimensions: —
Floor Type: —
Dimensions: —
Floor Type: —
Full Bathrooms: 2
Bathroom Amenities: —
Bathroom in Basement: 0
Rooms: —
Basement Description: Finished,Exterior Access
Other Specifics
| 1.5 | |
| — | |
| — | |
| — | |
| — | |
| 30X124 | |
| — | |
| — | |
| — | |
| — | |
| Not in DB | |
| — | |
| — | |
| — | |
| — |
Tax History
| Year | Property Taxes |
|---|---|
| 2012 | $6,405 |
| 2022 | $7,513 |
Contact Agent
Nearby Similar Homes
Nearby Sold Comparables
Contact Agent
Listing Provided By
@properties Christie's International Real Estate

