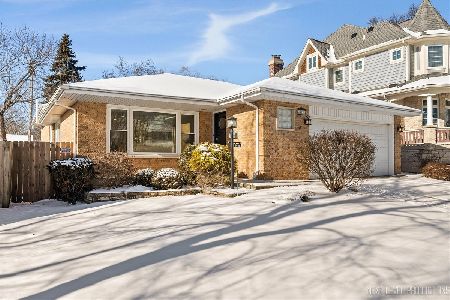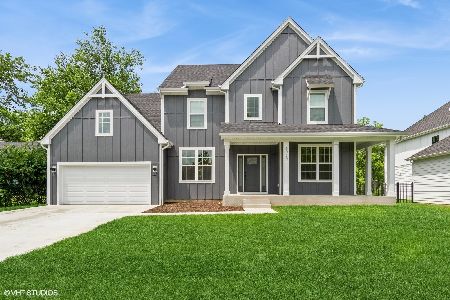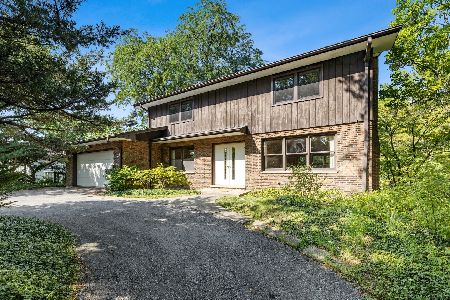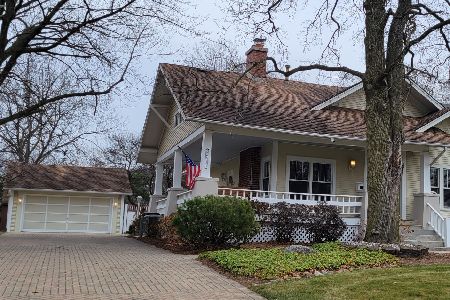5807 Fairmount Avenue, Downers Grove, Illinois 60516
$315,000
|
Sold
|
|
| Status: | Closed |
| Sqft: | 1,651 |
| Cost/Sqft: | $193 |
| Beds: | 3 |
| Baths: | 2 |
| Year Built: | — |
| Property Taxes: | $5,391 |
| Days On Market: | 2875 |
| Lot Size: | 0,46 |
Description
Charming 100 yr-old cottage with Family Room and Master-Suite addition on huge L-sheped lot. Great for related/multi-generational living. This IN-LAW/ RELATED LIVING home has two distinct living areas. FR/MB area has its own entrance with new deck and patio. Really sharp NEW BATH, coat closet and space for a kitchenette too, if you like. The main house features an open floor plan with cozy LR with full masonry FP. Thoughtfully laid out kitchen adjoins dining room and provides lots of work space AND bar height counter perfect for entertaining. This kitchen boasts beautiful hickory cabinets, granite counters, and stainless appliances. Deep front porch overlooks lovely yard and provides additional privacy. Clean, dry finished basement has low ceilings typical of the age of the cottage(tall people may have issues!) But for kids and storage and extra living space, it can't be beat. Great neighborhood...downtown DG a short distance away. Charming!
Property Specifics
| Single Family | |
| — | |
| American 4-Sq. | |
| — | |
| Partial | |
| — | |
| No | |
| 0.46 |
| Du Page | |
| — | |
| 0 / Not Applicable | |
| None | |
| Lake Michigan | |
| Public Sewer | |
| 09877604 | |
| 0917205046 |
Nearby Schools
| NAME: | DISTRICT: | DISTANCE: | |
|---|---|---|---|
|
Grade School
Fairmount Elementary School |
58 | — | |
|
Middle School
O Neill Middle School |
58 | Not in DB | |
|
High School
South High School |
99 | Not in DB | |
Property History
| DATE: | EVENT: | PRICE: | SOURCE: |
|---|---|---|---|
| 22 May, 2018 | Sold | $315,000 | MRED MLS |
| 25 Mar, 2018 | Under contract | $319,000 | MRED MLS |
| — | Last price change | $325,000 | MRED MLS |
| 8 Mar, 2018 | Listed for sale | $325,000 | MRED MLS |
Room Specifics
Total Bedrooms: 3
Bedrooms Above Ground: 3
Bedrooms Below Ground: 0
Dimensions: —
Floor Type: Carpet
Dimensions: —
Floor Type: Hardwood
Full Bathrooms: 2
Bathroom Amenities: —
Bathroom in Basement: 0
Rooms: Mud Room,Office,Recreation Room,Bonus Room
Basement Description: Finished
Other Specifics
| 2 | |
| — | |
| — | |
| — | |
| Irregular Lot | |
| 65 X 261 | |
| — | |
| Full | |
| Bar-Wet, Hardwood Floors, Wood Laminate Floors, First Floor Bedroom, In-Law Arrangement, First Floor Full Bath | |
| Range, Microwave, Dishwasher, Refrigerator | |
| Not in DB | |
| Sidewalks, Street Lights | |
| — | |
| — | |
| Wood Burning |
Tax History
| Year | Property Taxes |
|---|---|
| 2018 | $5,391 |
Contact Agent
Nearby Similar Homes
Nearby Sold Comparables
Contact Agent
Listing Provided By
Coldwell Banker Residential











