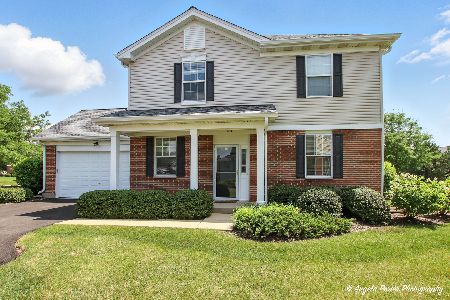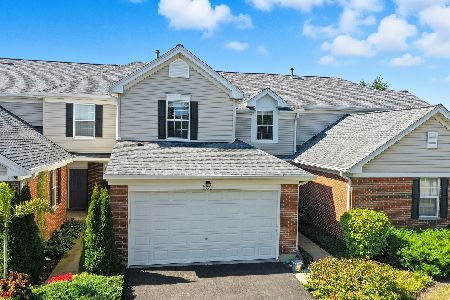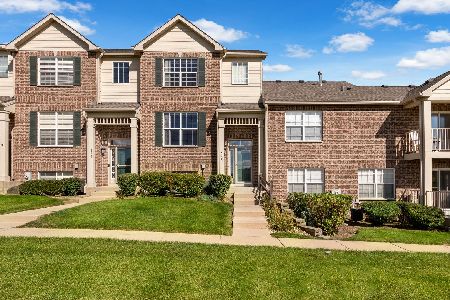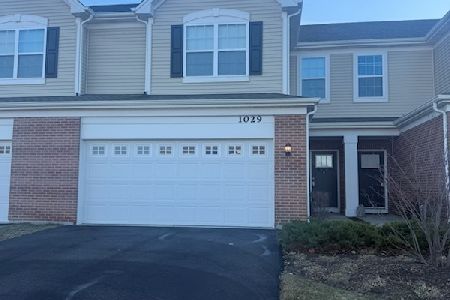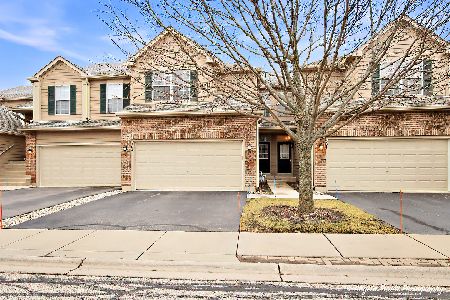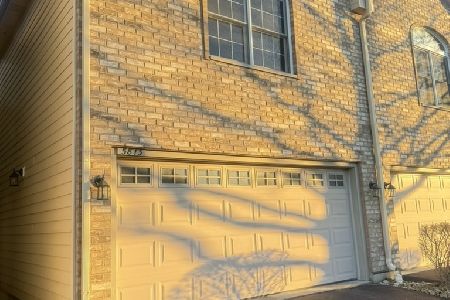5807 Fieldstone Trail, Mchenry, Illinois 60050
$177,500
|
Sold
|
|
| Status: | Closed |
| Sqft: | 1,693 |
| Cost/Sqft: | $106 |
| Beds: | 2 |
| Baths: | 4 |
| Year Built: | 2006 |
| Property Taxes: | $5,695 |
| Days On Market: | 2513 |
| Lot Size: | 0,00 |
Description
Bright and Spacious end unit tri-level townhouse with finished English basement on PREMIUM LOT. Enjoy 3 levels of gleaming hardwood floors and Italian porcelain tile - WOW! Main floor shines with natural light streaming in from the Southern exposure. Look out over the beautiful conservation area and sit out on the deck to enjoy the pretty nature views! Vaulted ceiling in living room and plenty of windows. Kitchen has breakfast bar and stainless appliances - lots of cabinet storage. Master suite with full bath on 2nd floor has vaulted ceilings with walk-in closet and an additional extra wide closet. The 3rd floor has a loft (another bedroom perhaps?) and Junior suite with a walk-in closet and full bath. The English basement has carpet and fresh paint. Basement could be a 3rd bedroom or used as family room - also has a full bathroom finished with custom tile - very nice finishes! OWNER IS LICENSED REALTOR IN THE STATE OF ILLINOIS
Property Specifics
| Condos/Townhomes | |
| 3 | |
| — | |
| 2006 | |
| Full,English | |
| — | |
| No | |
| — |
| Mc Henry | |
| Trails Of Boone Creek | |
| 172 / Monthly | |
| Water,Insurance,Exterior Maintenance,Lawn Care,Snow Removal | |
| Public | |
| Public Sewer | |
| 10295001 | |
| 0933382034 |
Nearby Schools
| NAME: | DISTRICT: | DISTANCE: | |
|---|---|---|---|
|
Grade School
Riverwood Elementary School |
15 | — | |
|
Middle School
Parkland Middle School |
15 | Not in DB | |
|
High School
Mchenry High School-west Campus |
156 | Not in DB | |
Property History
| DATE: | EVENT: | PRICE: | SOURCE: |
|---|---|---|---|
| 28 May, 2019 | Sold | $177,500 | MRED MLS |
| 11 Mar, 2019 | Under contract | $179,900 | MRED MLS |
| 1 Mar, 2019 | Listed for sale | $179,900 | MRED MLS |
Room Specifics
Total Bedrooms: 3
Bedrooms Above Ground: 2
Bedrooms Below Ground: 1
Dimensions: —
Floor Type: Hardwood
Dimensions: —
Floor Type: Carpet
Full Bathrooms: 4
Bathroom Amenities: —
Bathroom in Basement: 1
Rooms: Loft
Basement Description: Finished
Other Specifics
| 2 | |
| Concrete Perimeter | |
| Asphalt | |
| Deck, End Unit, Cable Access | |
| Common Grounds,Nature Preserve Adjacent,Wetlands adjacent,Landscaped,Stream(s),Water View | |
| COMMON | |
| — | |
| Full | |
| Vaulted/Cathedral Ceilings, Hardwood Floors, In-Law Arrangement, First Floor Laundry, Laundry Hook-Up in Unit, Storage | |
| Range, Dishwasher, Refrigerator, Disposal, Stainless Steel Appliance(s) | |
| Not in DB | |
| — | |
| — | |
| Park | |
| — |
Tax History
| Year | Property Taxes |
|---|---|
| 2019 | $5,695 |
Contact Agent
Nearby Similar Homes
Nearby Sold Comparables
Contact Agent
Listing Provided By
Coldwell Banker The Real Estate Group

