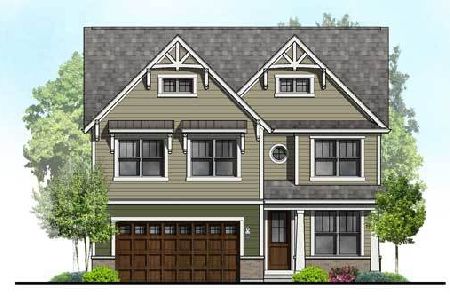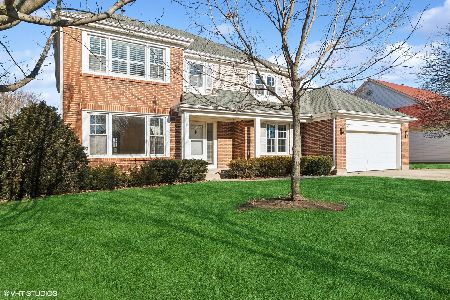5807 Port Clinton Road, Long Grove, Illinois 60047
$835,000
|
Sold
|
|
| Status: | Closed |
| Sqft: | 4,262 |
| Cost/Sqft: | $196 |
| Beds: | 5 |
| Baths: | 5 |
| Year Built: | 1994 |
| Property Taxes: | $22,570 |
| Days On Market: | 1736 |
| Lot Size: | 1,42 |
Description
Premium upgrades from top to bottom! Amazing curb appeal surrounded with some of the best nature views in the neighborhood! Floor to ceiling windows & beveled glass doors reveal a stunning grand foyer & open floorplan filled with natural light from every direction. Hardwood floors & 5" wide white trim on all levels! An elegant dining room designed with stone inlay and wide entryways lead past a butler pantry to the incredible kitchen with large skylight highlighting the many convenient features the kitchen has to offer: matching Kitchen Aid double ovens, cooktop & dishwasher along with a Samsung FamilyHub refrigerator with touchscreen connects household members with weekly schedules, grocery lists, streaming & more! Huge walk-in pantry with shelving + tall white cabinetry and drawers keep things organized so the premium quartz counters remain free of clutter. Island includes a handy prep sink & seating for 3. Eating area features 180 views of the nature preserve and access to a raised 32x14 deck with screened 3-season room. The 2nd floor interior balcony overlooks the heart of the home, an impressive vaulted Great Room with natural stone inlay, skylights, custom media cabinetry and gas fireplace. 1st floor primary suite is the layout that dreams are made of: trey ceiling, private balcony, sitting room, AMAZING partitioned 14x11 dual walk-in closet with custom built organizers, large mirrors & a place for all your favorite things. Spa day is every day in your private bath with marble counters & dual vanity, Produits Neptune whirlpool with built-in headrests, ActiClean commode and an enclosed double shower equipped with Mr. Steam system and bench seating. Upstairs en suite bedroom along with ample sized 2nd & 3rd bedroom sharing large full bath. The expansive full finished walkout basement includes a bonus room with full bath. Lower level family room with premium bamboo flooring features a wet bar, natural stone fireplace, built-in cabinetry & mounted surround sound. 44x34 storage room with staircase leads to the sunny 1st floor laundry/mud room. Heated 3.5 car garage with 14' ceiling and epoxy coated floor. Just steps away to Canterbury Park's playground and ball field. In district for award winning STEVENSON HS!
Property Specifics
| Single Family | |
| — | |
| — | |
| 1994 | |
| Full,Walkout | |
| CUSTOM | |
| No | |
| 1.42 |
| Lake | |
| — | |
| 0 / Not Applicable | |
| None | |
| Private Well | |
| Public Sewer | |
| 11024445 | |
| 15172010400000 |
Nearby Schools
| NAME: | DISTRICT: | DISTANCE: | |
|---|---|---|---|
|
Grade School
Country Meadows Elementary Schoo |
96 | — | |
|
Middle School
Woodlawn Middle School |
96 | Not in DB | |
|
High School
Adlai E Stevenson High School |
125 | Not in DB | |
Property History
| DATE: | EVENT: | PRICE: | SOURCE: |
|---|---|---|---|
| 28 Jul, 2016 | Sold | $679,000 | MRED MLS |
| 5 May, 2016 | Under contract | $694,900 | MRED MLS |
| 22 Mar, 2016 | Listed for sale | $689,000 | MRED MLS |
| 15 Apr, 2021 | Sold | $835,000 | MRED MLS |
| 19 Mar, 2021 | Under contract | $835,000 | MRED MLS |
| 17 Mar, 2021 | Listed for sale | $835,000 | MRED MLS |
| 15 Apr, 2025 | Sold | $1,125,000 | MRED MLS |
| 10 Mar, 2025 | Under contract | $1,175,000 | MRED MLS |
| 6 Mar, 2025 | Listed for sale | $1,175,000 | MRED MLS |
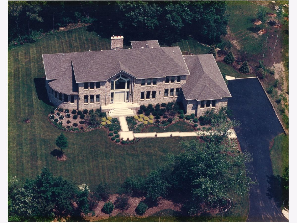
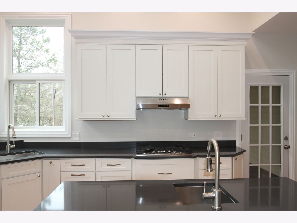
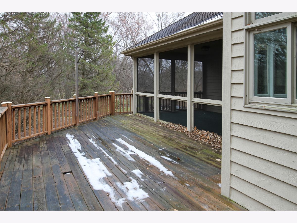
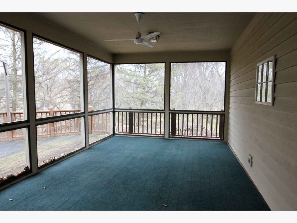
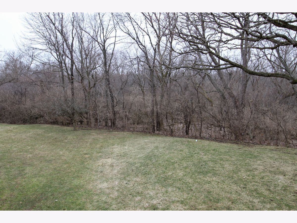
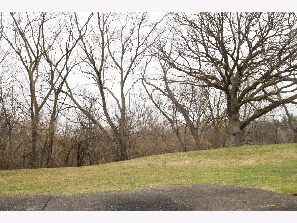
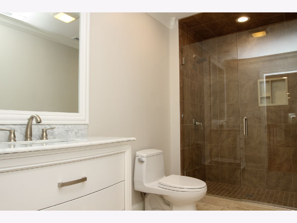
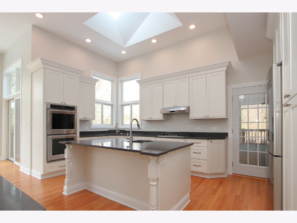
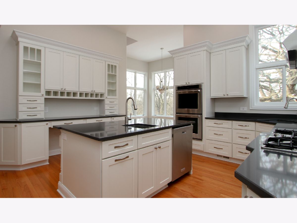
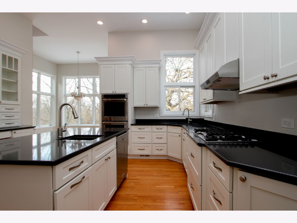
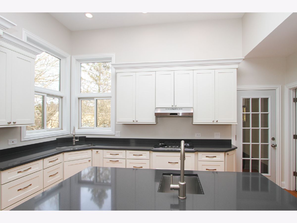
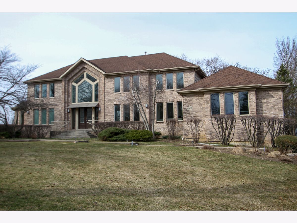
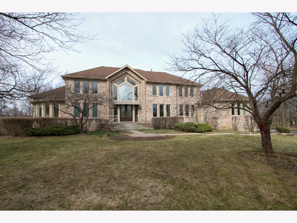
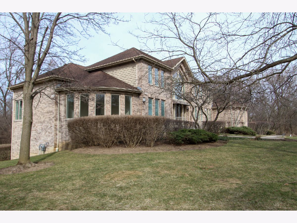

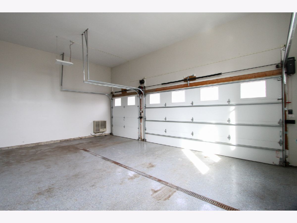

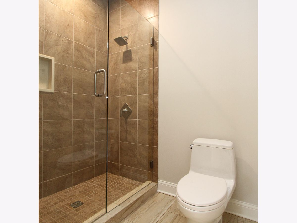
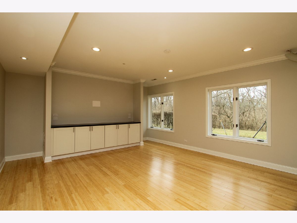
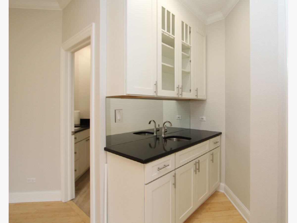
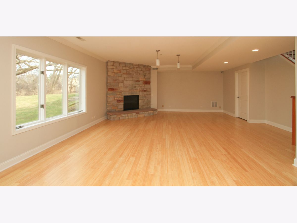
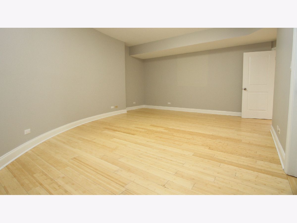
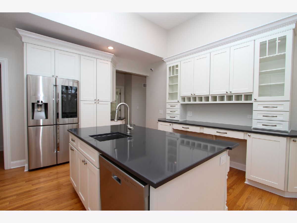
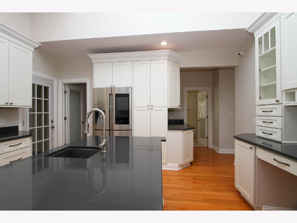
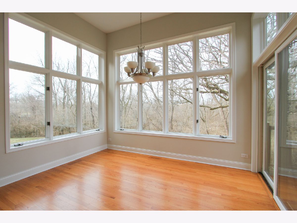
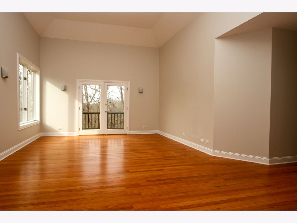
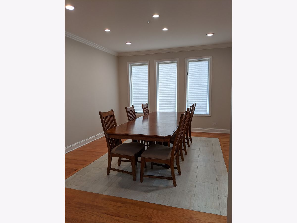
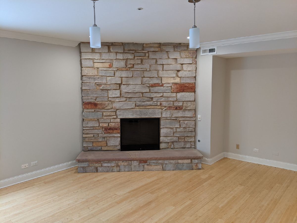
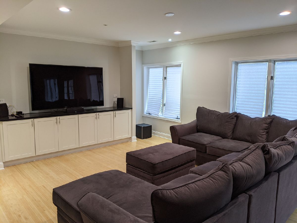
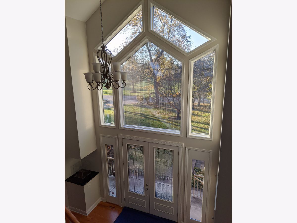
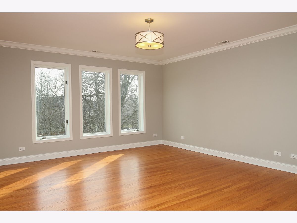
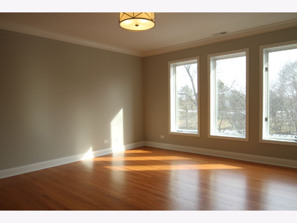
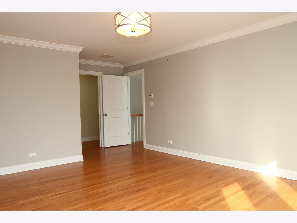
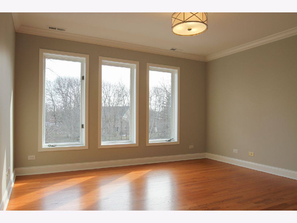
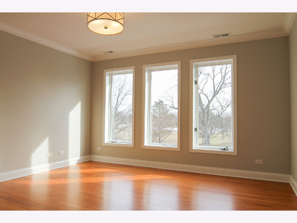
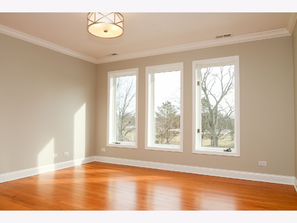
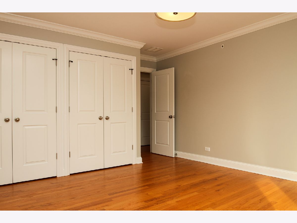
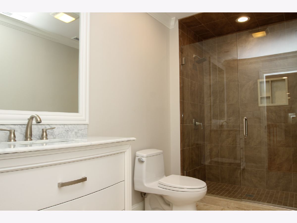
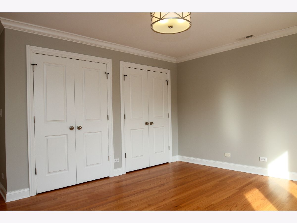
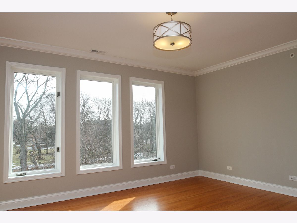
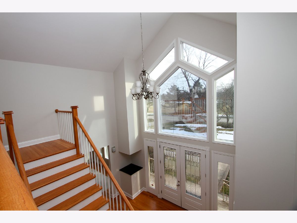
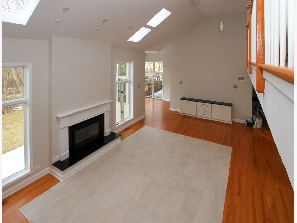
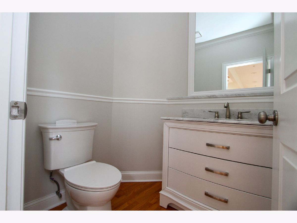
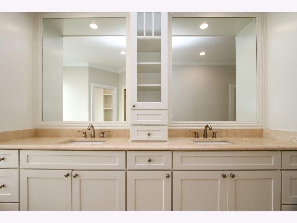
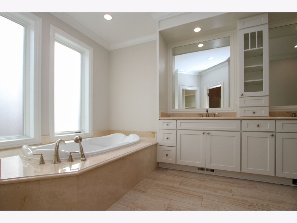
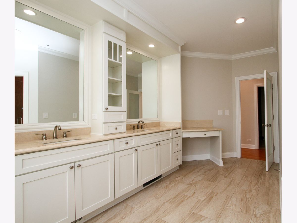
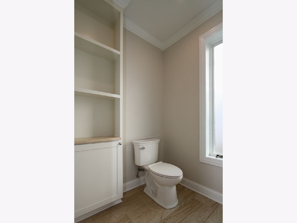
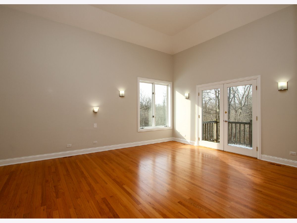
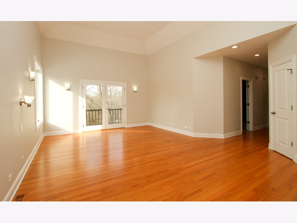
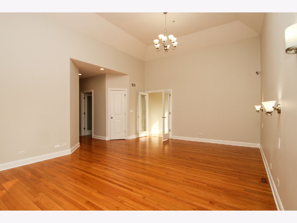
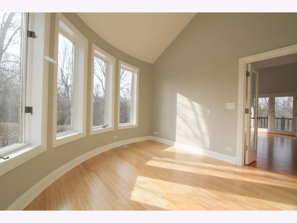
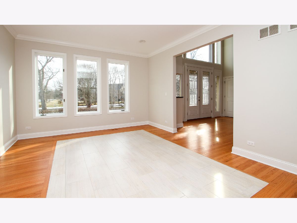
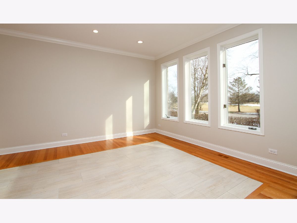
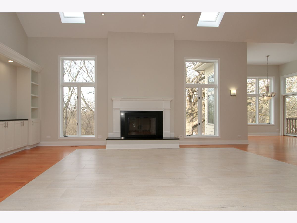
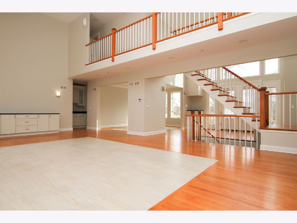
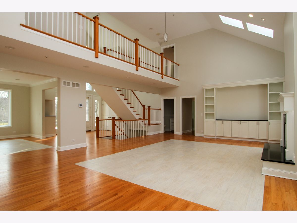
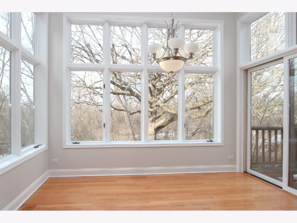
Room Specifics
Total Bedrooms: 5
Bedrooms Above Ground: 5
Bedrooms Below Ground: 0
Dimensions: —
Floor Type: Hardwood
Dimensions: —
Floor Type: Hardwood
Dimensions: —
Floor Type: Hardwood
Dimensions: —
Floor Type: —
Full Bathrooms: 5
Bathroom Amenities: Separate Shower,Double Sink
Bathroom in Basement: 1
Rooms: Bedroom 5,Eating Area,Screened Porch,Great Room,Sitting Room,Foyer,Walk In Closet,Storage,Recreation Room,Storage
Basement Description: Finished,Unfinished
Other Specifics
| 3 | |
| Concrete Perimeter | |
| Asphalt | |
| Balcony, Deck, Porch, Porch Screened | |
| Wooded | |
| 450X137X118X275X232 | |
| — | |
| Full | |
| Vaulted/Cathedral Ceilings, Bar-Wet, Hardwood Floors, First Floor Bedroom, First Floor Laundry | |
| Range, Microwave, Dishwasher, Refrigerator, Washer, Dryer, Disposal | |
| Not in DB | |
| — | |
| — | |
| — | |
| Wood Burning |
Tax History
| Year | Property Taxes |
|---|---|
| 2016 | $23,127 |
| 2021 | $22,570 |
| 2025 | $27,058 |
Contact Agent
Nearby Similar Homes
Nearby Sold Comparables
Contact Agent
Listing Provided By
RE/MAX Showcase




