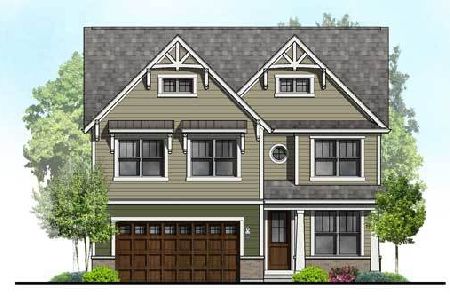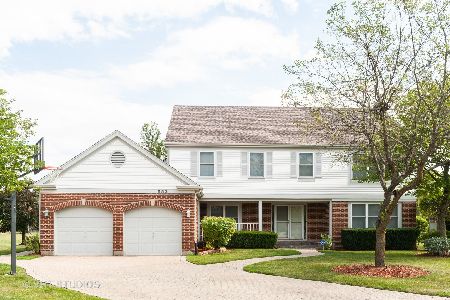650 Raintree Court, Buffalo Grove, Illinois 60089
$467,500
|
Sold
|
|
| Status: | Closed |
| Sqft: | 2,873 |
| Cost/Sqft: | $167 |
| Beds: | 4 |
| Baths: | 4 |
| Year Built: | 1989 |
| Property Taxes: | $15,227 |
| Days On Market: | 3375 |
| Lot Size: | 0,24 |
Description
THIS IS THE ONE! ATTENTION BEAUTIFUL HOME SEEKERS! Gracious 4 bedroom 3.1 bath in sought after WOODLANDS OF FIORE! Stunning kitchen is the heart of this home! Custom creamy antique cabinets with crown molding! Gorgeous GRANITE, glass subway backsplash and stainless appliances! GLEAMING hardwood floors grace the family room, living, dining and office. Enjoy custom fixtures and ceiling fans throughout the home. Beautiful fireplace is the anchor in family room for all your gatherings that opens to kitchen. Second floor has spacious 3 bedrooms plus master with deluxe bathroom. AMAZING BASEMENT with FULL custom bath, recessed lighting and STUNNING built in for more family gathering space! INCREDIBLE location in Culdesac with TOO DIE FOR backyard! Enjoy deck, professional landscaping for relaxing days and nights under the stars! Walk to schools, train and so much more. A must see!
Property Specifics
| Single Family | |
| — | |
| Colonial | |
| 1989 | |
| Full | |
| — | |
| No | |
| 0.24 |
| Lake | |
| Woodlands Of Fiore | |
| 0 / Not Applicable | |
| None | |
| Lake Michigan | |
| Public Sewer | |
| 09346961 | |
| 15174060030000 |
Nearby Schools
| NAME: | DISTRICT: | DISTANCE: | |
|---|---|---|---|
|
Grade School
Ivy Hall Elementary School |
96 | — | |
|
Middle School
Twin Groves Middle School |
96 | Not in DB | |
|
High School
Adlai E Stevenson High School |
125 | Not in DB | |
Property History
| DATE: | EVENT: | PRICE: | SOURCE: |
|---|---|---|---|
| 28 Nov, 2016 | Sold | $467,500 | MRED MLS |
| 9 Oct, 2016 | Under contract | $479,900 | MRED MLS |
| 20 Sep, 2016 | Listed for sale | $479,900 | MRED MLS |
Room Specifics
Total Bedrooms: 4
Bedrooms Above Ground: 4
Bedrooms Below Ground: 0
Dimensions: —
Floor Type: Carpet
Dimensions: —
Floor Type: Carpet
Dimensions: —
Floor Type: Carpet
Full Bathrooms: 4
Bathroom Amenities: Whirlpool,Separate Shower,Double Sink
Bathroom in Basement: 1
Rooms: Den,Eating Area,Foyer,Recreation Room
Basement Description: Finished
Other Specifics
| 2 | |
| Concrete Perimeter | |
| Concrete | |
| Deck, Storms/Screens | |
| Cul-De-Sac | |
| 10522 SQ FT | |
| Pull Down Stair | |
| Full | |
| Vaulted/Cathedral Ceilings, Hardwood Floors, First Floor Laundry | |
| — | |
| Not in DB | |
| Street Paved | |
| — | |
| — | |
| Gas Starter |
Tax History
| Year | Property Taxes |
|---|---|
| 2016 | $15,227 |
Contact Agent
Nearby Similar Homes
Nearby Sold Comparables
Contact Agent
Listing Provided By
RE/MAX Suburban











