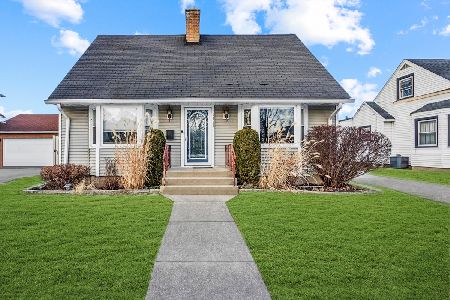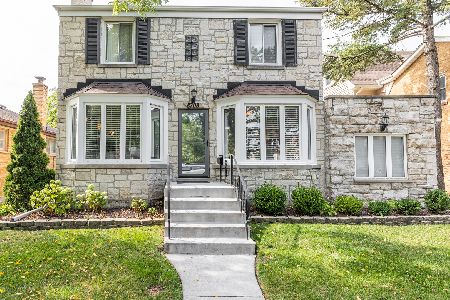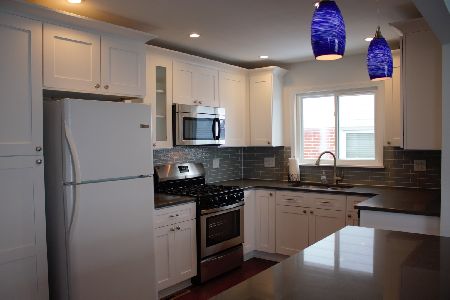5808 Capulina Avenue, Morton Grove, Illinois 60053
$420,000
|
Sold
|
|
| Status: | Closed |
| Sqft: | 3,097 |
| Cost/Sqft: | $137 |
| Beds: | 4 |
| Baths: | 1 |
| Year Built: | — |
| Property Taxes: | $7,419 |
| Days On Market: | 335 |
| Lot Size: | 0,00 |
Description
Welcome to 5808 Capulina Avenue, a meticulously maintained brick bungalow in the heart of Morton Grove, offering a harmonious blend of classic charm and modern amenities. This spacious home features 1,872 square feet of finished living space plus an additional 1,224 square feet of unfinished basement with separate exterior access-ready to be transformed. The main floor includes a bright living room with stained glass windows, a formal dining room, a functional kitchen with timeless touches, two generously sized bedrooms, one full bathroom, and an additional bonus room at the rear-perfect for a family room, office, or play area. Upstairs offers two more bedrooms, one of which has been opened up for multipurpose use but can easily be converted back to a fourth bedroom. Recent updates include new upstairs flooring in 2023, a new stove in 2021, water heater in 2018, dishwasher and roof in 2017, and garage sheeting and siding in 2018. The full unfinished basement includes a Perma-Seal drain tile system installed in 2009 with a lifetime transferable warranty, and offers excellent potential for additional living space-easily accommodating two bedrooms, a bathroom, kitchen, and family or dining area, with its own private entrance for added flexibility. The oversized two-and-a-half-car garage has also been updated and provides ample space for parking and storage. Situated in a very convenient location close to public transportation, expressways, the Metra station, forest preserves, nature trails, community pools, and a wide variety of shopping, restaurants, and entertainment options. Located in an award-winning school district including Park View Elementary and Niles West High School. This is a truly well-kept home with space, versatility, and location-come see it and make it yours.
Property Specifics
| Single Family | |
| — | |
| — | |
| — | |
| — | |
| — | |
| No | |
| — |
| Cook | |
| — | |
| — / Not Applicable | |
| — | |
| — | |
| — | |
| 12318865 | |
| 10202110350000 |
Property History
| DATE: | EVENT: | PRICE: | SOURCE: |
|---|---|---|---|
| 30 Apr, 2025 | Sold | $420,000 | MRED MLS |
| 4 Apr, 2025 | Under contract | $425,000 | MRED MLS |
| 30 Mar, 2025 | Listed for sale | $425,000 | MRED MLS |
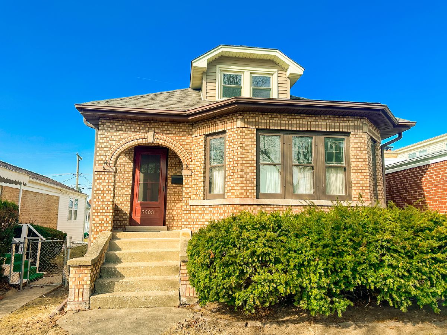
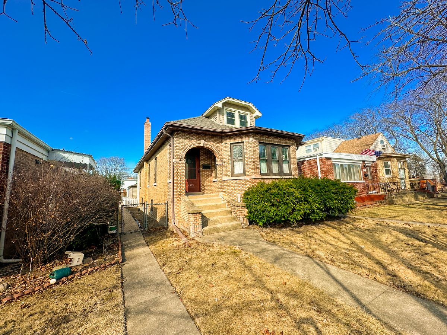
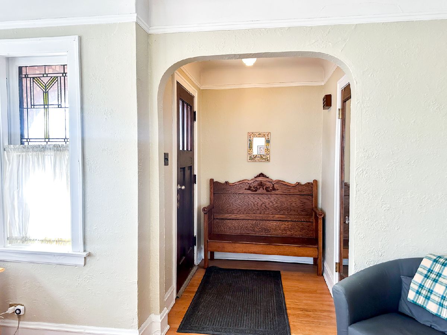
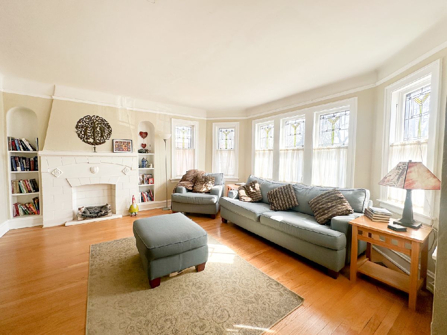
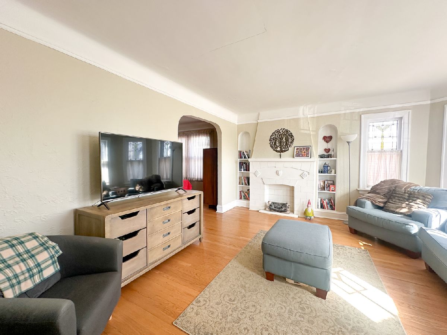
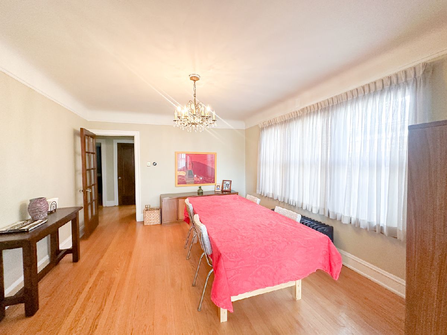
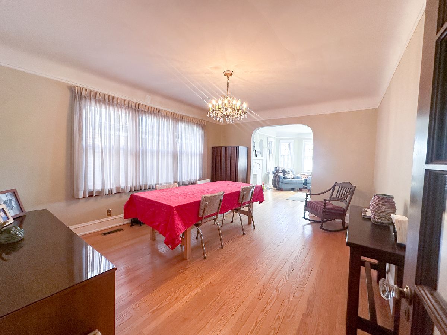
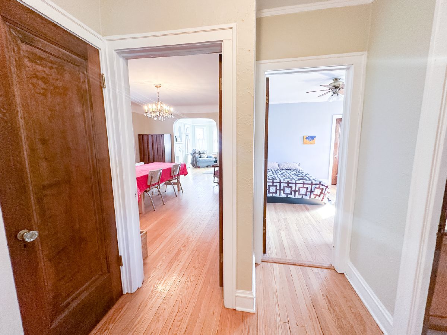
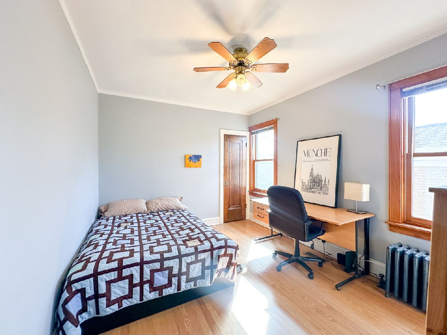
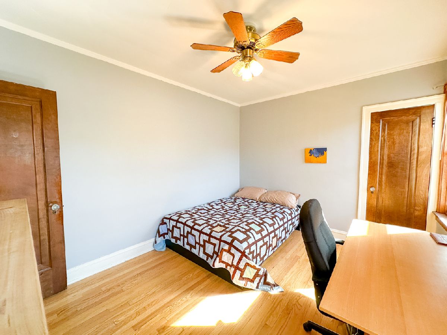
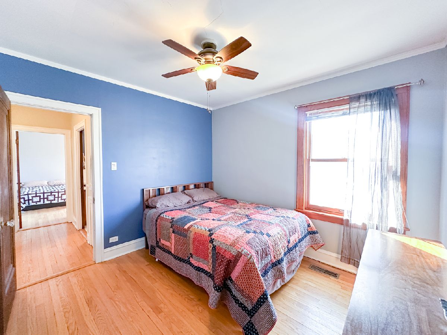
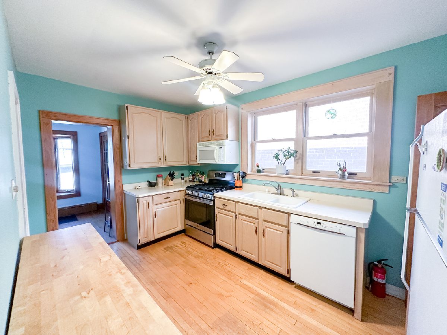
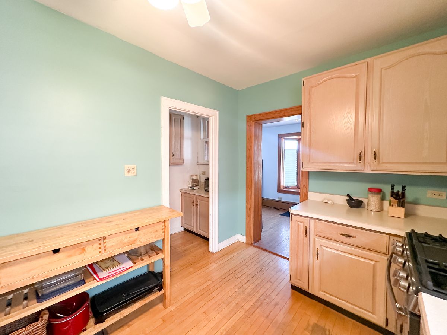
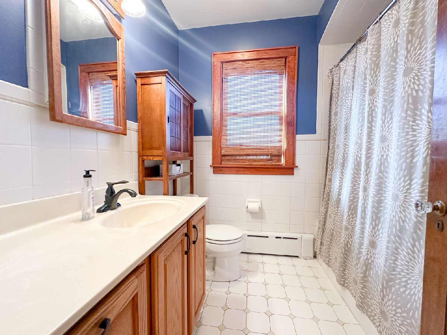
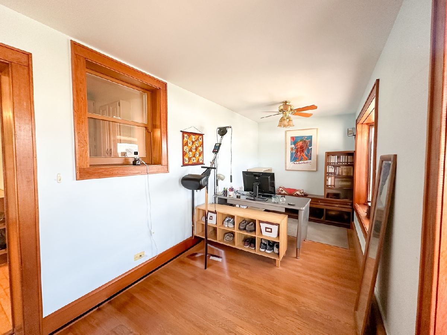
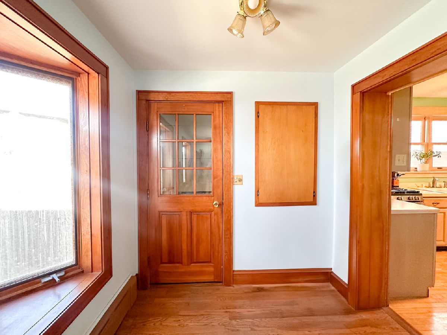
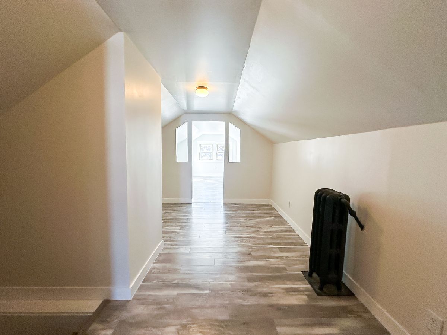
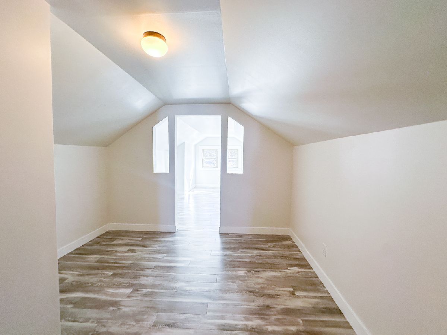
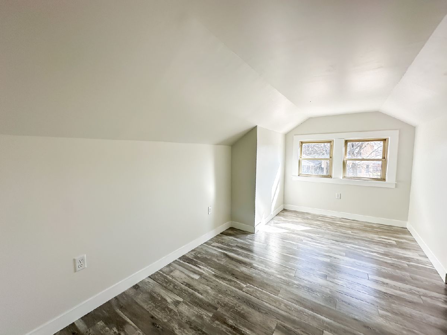
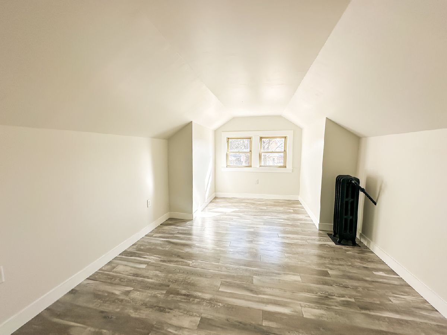
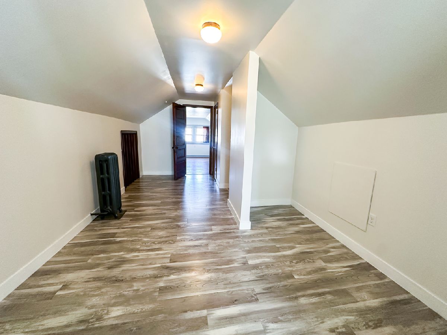
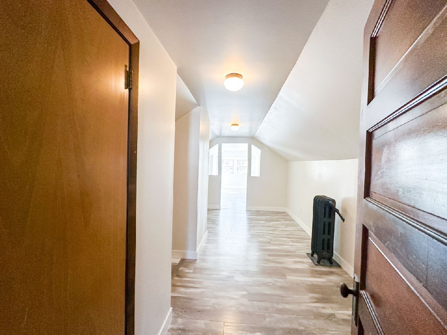
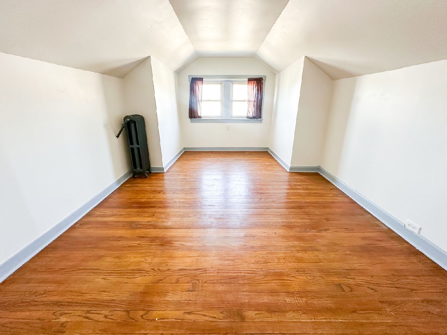
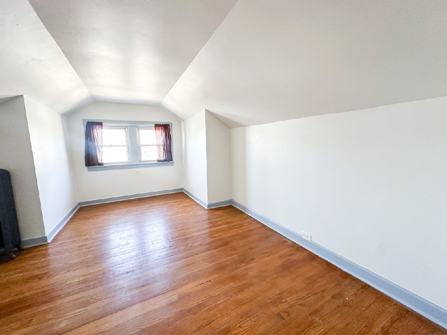
Room Specifics
Total Bedrooms: 4
Bedrooms Above Ground: 4
Bedrooms Below Ground: 0
Dimensions: —
Floor Type: —
Dimensions: —
Floor Type: —
Dimensions: —
Floor Type: —
Full Bathrooms: 1
Bathroom Amenities: —
Bathroom in Basement: 0
Rooms: —
Basement Description: —
Other Specifics
| 2 | |
| — | |
| — | |
| — | |
| — | |
| 30X125 | |
| — | |
| — | |
| — | |
| — | |
| Not in DB | |
| — | |
| — | |
| — | |
| — |
Tax History
| Year | Property Taxes |
|---|---|
| 2025 | $7,419 |
Contact Agent
Nearby Similar Homes
Nearby Sold Comparables
Contact Agent
Listing Provided By
Guidance Realty

