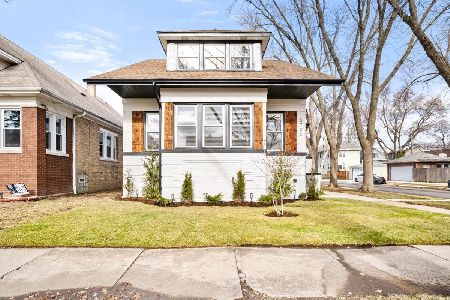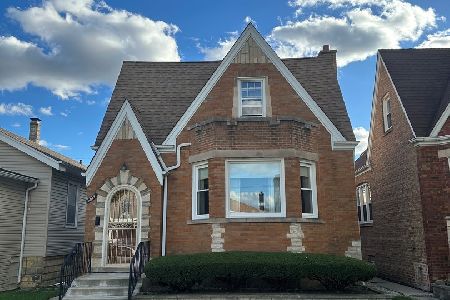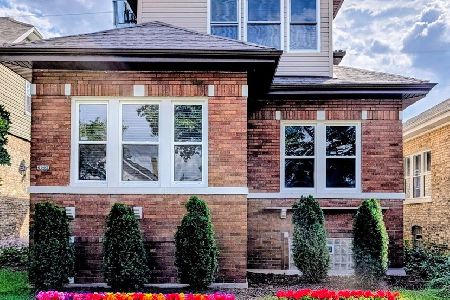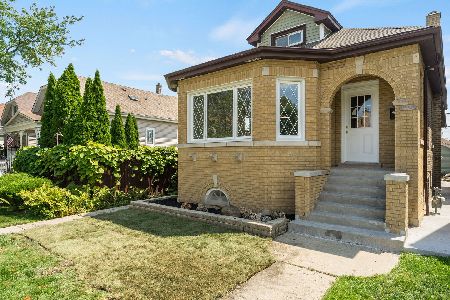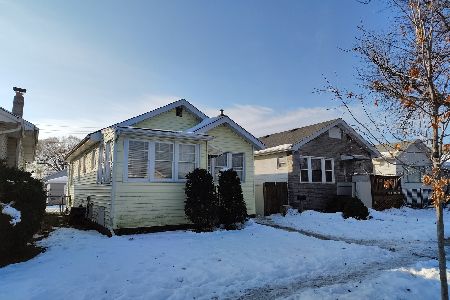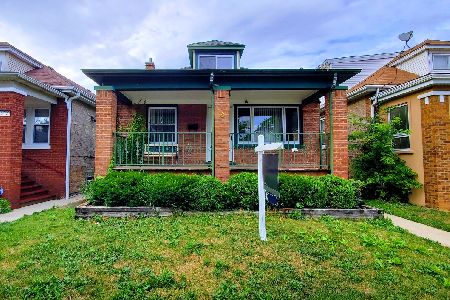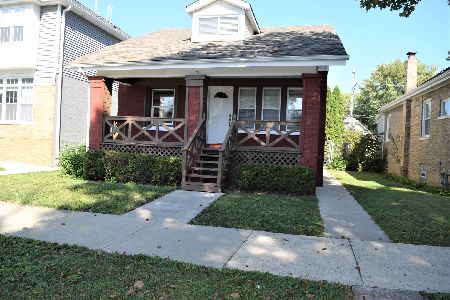5808 Waveland Avenue, Portage Park, Chicago, Illinois 60634
$626,000
|
Sold
|
|
| Status: | Closed |
| Sqft: | 3,340 |
| Cost/Sqft: | $189 |
| Beds: | 4 |
| Baths: | 5 |
| Year Built: | — |
| Property Taxes: | $5,012 |
| Days On Market: | 2397 |
| Lot Size: | 0,10 |
Description
Gorgeous home! Top quality, gut rehab w/new 2 story addition in Portage Park offering 3 levels of flowing design great for casual living & entertaining. Flooded w/natural light, the open layout is richly detailed w/custom millwork, extensive hardwood floors & up to date fixtures. Fully appointed cook's kitchen features shaker cabinetry, quartz countertops, upgraded SS appliances & large island for additional seating. Adjoining family room has fireplace & glass doors to deck overlooking large yard. The well planed 2nd floor features 4 bedrooms including master suite w/vaulted ceilings, luxury marble tile bathroom w/shower, soaking tub, heated floor & WIC. Second bedroom has en-suite bathroom. High ceiling basement w/recreation area, wet bar, bedroom/office, 4th bathroom & access to backyard. Home has new plumbing, electrical, 2 HVAC systems, roof, windows. Mud rm w/cubbies & convenient 2 laundry rooms. Extra wide 35 ft lot. Fenced backyard w/new 2.5 garage & parking apron. Perfection!
Property Specifics
| Single Family | |
| — | |
| — | |
| — | |
| Full | |
| — | |
| No | |
| 0.1 |
| Cook | |
| — | |
| 0 / Not Applicable | |
| None | |
| Lake Michigan | |
| Public Sewer | |
| 10433167 | |
| 13202210320000 |
Property History
| DATE: | EVENT: | PRICE: | SOURCE: |
|---|---|---|---|
| 6 Apr, 2018 | Sold | $175,000 | MRED MLS |
| 15 Mar, 2018 | Under contract | $179,900 | MRED MLS |
| — | Last price change | $189,900 | MRED MLS |
| 5 Jan, 2018 | Listed for sale | $199,900 | MRED MLS |
| 10 Sep, 2019 | Sold | $626,000 | MRED MLS |
| 15 Jul, 2019 | Under contract | $629,900 | MRED MLS |
| 27 Jun, 2019 | Listed for sale | $629,900 | MRED MLS |
Room Specifics
Total Bedrooms: 5
Bedrooms Above Ground: 4
Bedrooms Below Ground: 1
Dimensions: —
Floor Type: Carpet
Dimensions: —
Floor Type: Carpet
Dimensions: —
Floor Type: Carpet
Dimensions: —
Floor Type: —
Full Bathrooms: 5
Bathroom Amenities: Separate Shower,Double Sink,Garden Tub,Double Shower
Bathroom in Basement: 1
Rooms: Bedroom 5,Recreation Room,Suite,Foyer,Walk In Closet,Utility Room-2nd Floor,Mud Room,Deck
Basement Description: Finished,Exterior Access
Other Specifics
| 2 | |
| — | |
| — | |
| Deck | |
| Fenced Yard | |
| 35 X 125 | |
| — | |
| Full | |
| Vaulted/Cathedral Ceilings, Bar-Wet, Hardwood Floors, Heated Floors, Second Floor Laundry, Walk-In Closet(s) | |
| Range, Microwave, Dishwasher, Refrigerator, Washer, Dryer, Disposal, Stainless Steel Appliance(s), Range Hood | |
| Not in DB | |
| Sidewalks, Street Lights, Street Paved | |
| — | |
| — | |
| Electric |
Tax History
| Year | Property Taxes |
|---|---|
| 2018 | $3,118 |
| 2019 | $5,012 |
Contact Agent
Nearby Similar Homes
Nearby Sold Comparables
Contact Agent
Listing Provided By
Coldwell Banker Residential

