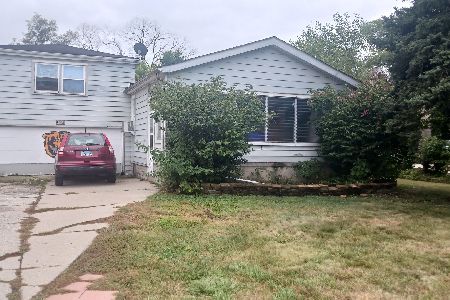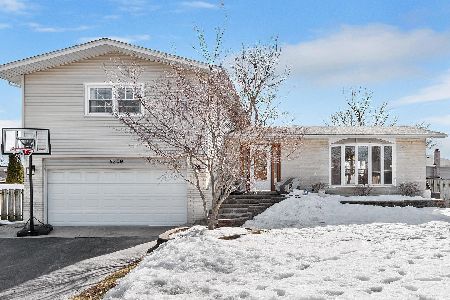5809 Rose Court, Countryside, Illinois 60525
$372,000
|
Sold
|
|
| Status: | Closed |
| Sqft: | 1,875 |
| Cost/Sqft: | $200 |
| Beds: | 3 |
| Baths: | 3 |
| Year Built: | 1967 |
| Property Taxes: | $5,876 |
| Days On Market: | 2798 |
| Lot Size: | 0,00 |
Description
Lovely split level on a great cul-de-sac! Over 2600 square feet of living space in this wonderful home. Living room with sunny bay window and french pocket doors to the dining room. Huge kitchen with loads of cabinets, and an island. SGD to the beautiful deck. Fabulous family room with stone-front gas fireplace and SGD to paver brick patio. Second floor has three spacious bedrooms and a full bath. Sprawling finished basement with a new full bath. It goes on and on! Fenced yard, storage shed and garden. Highly rated schools - great location, close to everything! A stunning home - don't miss it!
Property Specifics
| Single Family | |
| — | |
| Bi-Level | |
| 1967 | |
| Partial | |
| — | |
| No | |
| — |
| Cook | |
| — | |
| 0 / Not Applicable | |
| None | |
| Lake Michigan | |
| Public Sewer | |
| 09894925 | |
| 18162120370000 |
Nearby Schools
| NAME: | DISTRICT: | DISTANCE: | |
|---|---|---|---|
|
Grade School
Ideal Elementary School |
105 | — | |
|
Middle School
Wm F Gurrie Middle School |
105 | Not in DB | |
|
High School
Lyons Twp High School |
204 | Not in DB | |
Property History
| DATE: | EVENT: | PRICE: | SOURCE: |
|---|---|---|---|
| 22 May, 2008 | Sold | $420,000 | MRED MLS |
| 13 Apr, 2008 | Under contract | $435,000 | MRED MLS |
| 2 Apr, 2008 | Listed for sale | $435,000 | MRED MLS |
| 15 Mar, 2013 | Sold | $268,000 | MRED MLS |
| 28 Nov, 2012 | Under contract | $279,000 | MRED MLS |
| — | Last price change | $289,000 | MRED MLS |
| 1 Oct, 2012 | Listed for sale | $319,000 | MRED MLS |
| 27 Apr, 2018 | Sold | $372,000 | MRED MLS |
| 28 Mar, 2018 | Under contract | $374,900 | MRED MLS |
| 24 Mar, 2018 | Listed for sale | $374,900 | MRED MLS |
| 14 May, 2021 | Sold | $389,900 | MRED MLS |
| 25 Mar, 2021 | Under contract | $389,999 | MRED MLS |
| 15 Mar, 2021 | Listed for sale | $389,999 | MRED MLS |
Room Specifics
Total Bedrooms: 3
Bedrooms Above Ground: 3
Bedrooms Below Ground: 0
Dimensions: —
Floor Type: Hardwood
Dimensions: —
Floor Type: Hardwood
Full Bathrooms: 3
Bathroom Amenities: —
Bathroom in Basement: 1
Rooms: Recreation Room
Basement Description: Finished
Other Specifics
| 2 | |
| Concrete Perimeter | |
| Asphalt | |
| Deck, Brick Paver Patio | |
| Cul-De-Sac,Fenced Yard,Irregular Lot | |
| 36X95X133X145 | |
| — | |
| None | |
| Hardwood Floors | |
| Range, Microwave, Dishwasher, Refrigerator, Washer, Dryer, Disposal | |
| Not in DB | |
| Sidewalks, Street Lights, Street Paved | |
| — | |
| — | |
| — |
Tax History
| Year | Property Taxes |
|---|---|
| 2008 | $3,637 |
| 2013 | $5,720 |
| 2018 | $5,876 |
| 2021 | $6,289 |
Contact Agent
Nearby Similar Homes
Nearby Sold Comparables
Contact Agent
Listing Provided By
J.W. Reedy Realty






