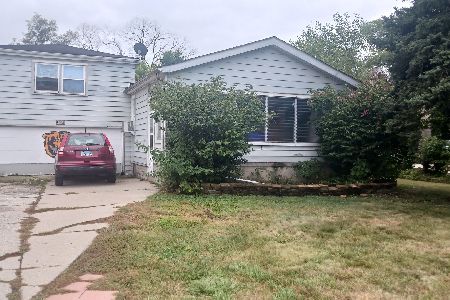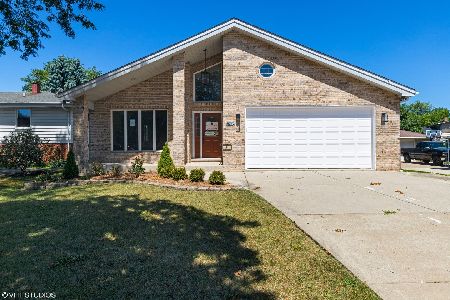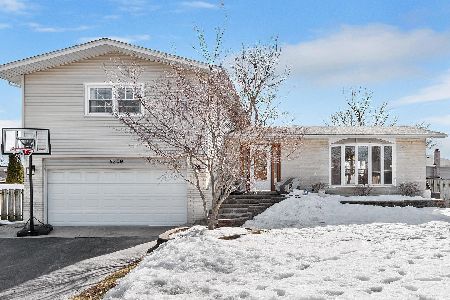9718 Lorraine Drive, Countryside, Illinois 60525
$265,000
|
Sold
|
|
| Status: | Closed |
| Sqft: | 1,706 |
| Cost/Sqft: | $161 |
| Beds: | 3 |
| Baths: | 2 |
| Year Built: | 1969 |
| Property Taxes: | $6,193 |
| Days On Market: | 2336 |
| Lot Size: | 0,17 |
Description
ASolid Bones & PERKS GALORE on this rarely available 3 Bedroom (All on 2nd Floor) with 2 Full Bathrooms split level BRICK home. Honey Oak HARDWOOD Floors throughout Family Room, Dining Room, Bedrooms, Stairs, and second level Hallway. Priced right and so much included to see past the dated kitchen and bathrooms. BASEMENT Features: SEARS House Safe in Creative Hidden Spot, Entertainment Center with Big Screen TV, Huge Laundry Room with Extra Storage Closet and Washer & Dryer, Concrete Finished Crawlspace for Outstanding Storage Space. EXTERIOR Improvements; Sewer Line Repaired (Village Approved), Roof in Great condition w/Gutter Guards, and Newer Vinyl Windows. BACK YARD Includes: New Cedar Fence Approx. 6K Value, Newer SHED with Yard Tools, Concrete COVERED PATIO with Built-In Gas Grill, Concrete Driveway leads to your 2.5 Car FINISHED Garage also INCLUDES; Blackmax Air Compressor &Storage Tank, Lawnmower, Snowblower, and Built-In Workbench.MAN-CAVE HEAVEN! FHA,VA offers entertainable
Property Specifics
| Single Family | |
| — | |
| — | |
| 1969 | |
| Partial | |
| — | |
| No | |
| 0.17 |
| Cook | |
| — | |
| 0 / Not Applicable | |
| None | |
| Lake Michigan | |
| Public Sewer | |
| 10434735 | |
| 18162120110000 |
Nearby Schools
| NAME: | DISTRICT: | DISTANCE: | |
|---|---|---|---|
|
Grade School
Ideal Elementary School |
105 | — | |
|
Middle School
Wm F Gurrie Middle School |
105 | Not in DB | |
|
High School
Lyons Twp High School |
204 | Not in DB | |
Property History
| DATE: | EVENT: | PRICE: | SOURCE: |
|---|---|---|---|
| 14 Aug, 2019 | Sold | $265,000 | MRED MLS |
| 1 Jul, 2019 | Under contract | $275,000 | MRED MLS |
| 29 Jun, 2019 | Listed for sale | $275,000 | MRED MLS |
Room Specifics
Total Bedrooms: 3
Bedrooms Above Ground: 3
Bedrooms Below Ground: 0
Dimensions: —
Floor Type: Hardwood
Dimensions: —
Floor Type: Hardwood
Full Bathrooms: 2
Bathroom Amenities: —
Bathroom in Basement: 1
Rooms: Foyer,Recreation Room
Basement Description: Finished,Crawl
Other Specifics
| 2.5 | |
| Concrete Perimeter | |
| Concrete,Side Drive | |
| Patio, Outdoor Grill | |
| Fenced Yard,Landscaped,Mature Trees | |
| 65 X 116 | |
| — | |
| None | |
| Hardwood Floors | |
| Double Oven, Microwave, Dishwasher, Refrigerator, Washer, Dryer, Cooktop, Range Hood | |
| Not in DB | |
| Tennis Courts, Street Lights | |
| — | |
| — | |
| — |
Tax History
| Year | Property Taxes |
|---|---|
| 2019 | $6,193 |
Contact Agent
Nearby Similar Homes
Nearby Sold Comparables
Contact Agent
Listing Provided By
Baird & Warner







