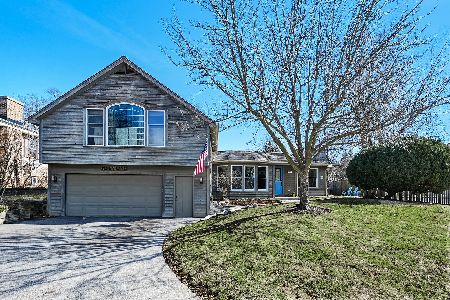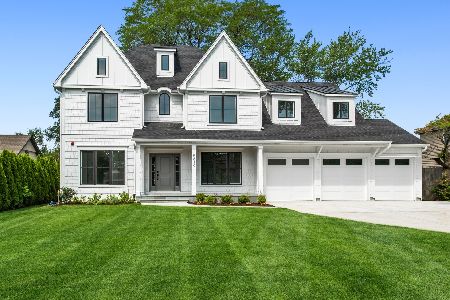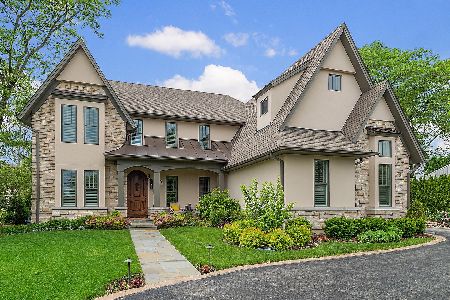5809 Thurlow Street, Hinsdale, Illinois 60521
$417,000
|
Sold
|
|
| Status: | Closed |
| Sqft: | 2,244 |
| Cost/Sqft: | $196 |
| Beds: | 4 |
| Baths: | 3 |
| Year Built: | 1956 |
| Property Taxes: | $5,976 |
| Days On Market: | 2537 |
| Lot Size: | 0,26 |
Description
Character and charm abound in this well maintained home in a walk to Hinsdale Central H.S. and grocery store location! So much value with a heated, 2-car garage has Work Shop, in-ground sprinkling systems, large deck w/multi point SGD access, fire pit, Koi pond, mature landscaping, fenced backyard. A welcome front paver stoop/walkway, concrete driveway w/side park for four vehicles. Updated kitchen with deep cabinets and pantry and newer appliances. Butcher block island is not a permanent fixture. 1st Fl Mstr w/Private WC & double bowl, mirrored vanity. Gr Rm-2nd Flr, could easily be converted to 5th bedroom/Junior Master En Suite with it's own private study and bathroom! Bonus/recreation room in the lower level provides space for a media/exercise room while doing the laundry in newer W/D set near mud room & utility sink. Add'l dry pantry storage area for seasonal accessories or hobby/craft room! Value plus parks, playgrounds and lake rights! Lake Rights, Jr. Yacht Club and Parks!
Property Specifics
| Single Family | |
| — | |
| — | |
| 1956 | |
| Partial | |
| — | |
| No | |
| 0.26 |
| Du Page | |
| Golfview Hills | |
| 414 / Annual | |
| Lake Rights | |
| Lake Michigan | |
| Public Sewer | |
| 10264714 | |
| 0914212016 |
Nearby Schools
| NAME: | DISTRICT: | DISTANCE: | |
|---|---|---|---|
|
High School
Hinsdale Central High School |
86 | Not in DB | |
Property History
| DATE: | EVENT: | PRICE: | SOURCE: |
|---|---|---|---|
| 22 Apr, 2019 | Sold | $417,000 | MRED MLS |
| 13 Mar, 2019 | Under contract | $439,900 | MRED MLS |
| 5 Feb, 2019 | Listed for sale | $439,900 | MRED MLS |
Room Specifics
Total Bedrooms: 4
Bedrooms Above Ground: 4
Bedrooms Below Ground: 0
Dimensions: —
Floor Type: Carpet
Dimensions: —
Floor Type: Carpet
Dimensions: —
Floor Type: Carpet
Full Bathrooms: 3
Bathroom Amenities: —
Bathroom in Basement: 0
Rooms: Study
Basement Description: Finished
Other Specifics
| 2 | |
| — | |
| Concrete | |
| — | |
| Fenced Yard | |
| 80 X 135 X 87 X 135 | |
| — | |
| Full | |
| Vaulted/Cathedral Ceilings, Bar-Dry, Hardwood Floors, First Floor Bedroom, In-Law Arrangement, First Floor Full Bath | |
| Range, Microwave, Dishwasher, Refrigerator, Freezer, Washer, Dryer | |
| Not in DB | |
| Water Rights, Street Lights, Street Paved | |
| — | |
| — | |
| Wood Burning |
Tax History
| Year | Property Taxes |
|---|---|
| 2019 | $5,976 |
Contact Agent
Nearby Similar Homes
Nearby Sold Comparables
Contact Agent
Listing Provided By
Worth Clark Realty









