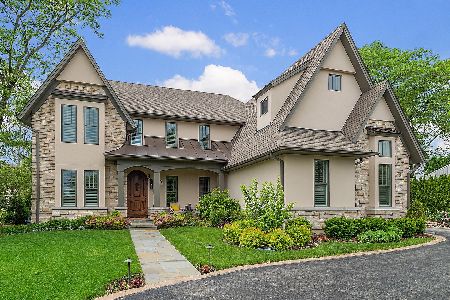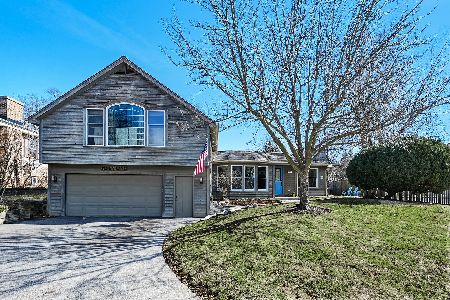5810 Madison Street, Hinsdale, Illinois 60521
$1,100,000
|
Sold
|
|
| Status: | Closed |
| Sqft: | 4,032 |
| Cost/Sqft: | $304 |
| Beds: | 4 |
| Baths: | 5 |
| Year Built: | 2021 |
| Property Taxes: | $4,024 |
| Days On Market: | 1626 |
| Lot Size: | 0,27 |
Description
This CUSTOM NEW CONSTRUCTION beauty features a wonderful open floorplan with great room, formal dining room and versatile den/5th bedroom on the main level with adjoining full bath and walk-in shower. Main level boasts 9' ceilings, beautiful hardwood flooring and custom trim throughout. The white cabinet kitchen features upscale Thermadore Wi-fi enabled appliance package, quartz countertops, center island breakfast bar and fabulous pendant lighting. All 4 bedrooms up are spaciously sized with master suite offering luxury master bath, with soaker tub, separate shower and custom walk-in closet. Convenient 2nd level laundry room. Finished basement offers an additional 1,100 sq. ft. of living space complete with rec room with walk-up bar, full bath, and home office/6th bedroom. Dual-zoned heating/cooling. Fabulous storage space in 3rd floor attic. Decorator touches throughout! Wonderful location in Golfview Hills Subdivision just blocks from Hinsdale Central High School and Ruth Lake Country Club! Make this beautiful home yours today!
Property Specifics
| Single Family | |
| — | |
| Traditional | |
| 2021 | |
| Full | |
| CUSTOM | |
| No | |
| 0.27 |
| Du Page | |
| Golfview Hills | |
| — / Not Applicable | |
| None | |
| Lake Michigan | |
| Public Sewer | |
| 11181892 | |
| 0914212019 |
Nearby Schools
| NAME: | DISTRICT: | DISTANCE: | |
|---|---|---|---|
|
Grade School
Holmes Elementary School |
60 | — | |
|
Middle School
Westview Hills Middle School |
60 | Not in DB | |
|
High School
Hinsdale Central High School |
86 | Not in DB | |
Property History
| DATE: | EVENT: | PRICE: | SOURCE: |
|---|---|---|---|
| 8 Jan, 2016 | Listed for sale | $0 | MRED MLS |
| 15 Jul, 2019 | Sold | $215,000 | MRED MLS |
| 11 Jun, 2019 | Under contract | $250,000 | MRED MLS |
| — | Last price change | $279,000 | MRED MLS |
| 30 Jan, 2018 | Listed for sale | $329,900 | MRED MLS |
| 15 Jul, 2019 | Sold | $215,000 | MRED MLS |
| 11 Jun, 2019 | Under contract | $250,000 | MRED MLS |
| — | Last price change | $279,000 | MRED MLS |
| 31 Oct, 2018 | Listed for sale | $279,000 | MRED MLS |
| 10 Dec, 2021 | Sold | $1,100,000 | MRED MLS |
| 14 Oct, 2021 | Under contract | $1,225,000 | MRED MLS |
| — | Last price change | $1,249,000 | MRED MLS |
| 6 Aug, 2021 | Listed for sale | $1,249,000 | MRED MLS |

















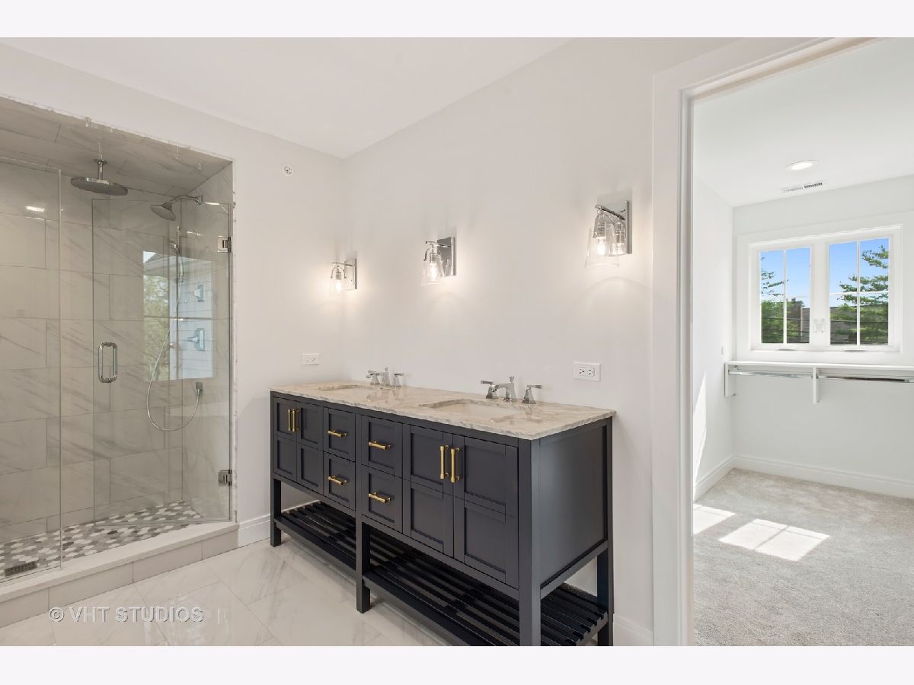



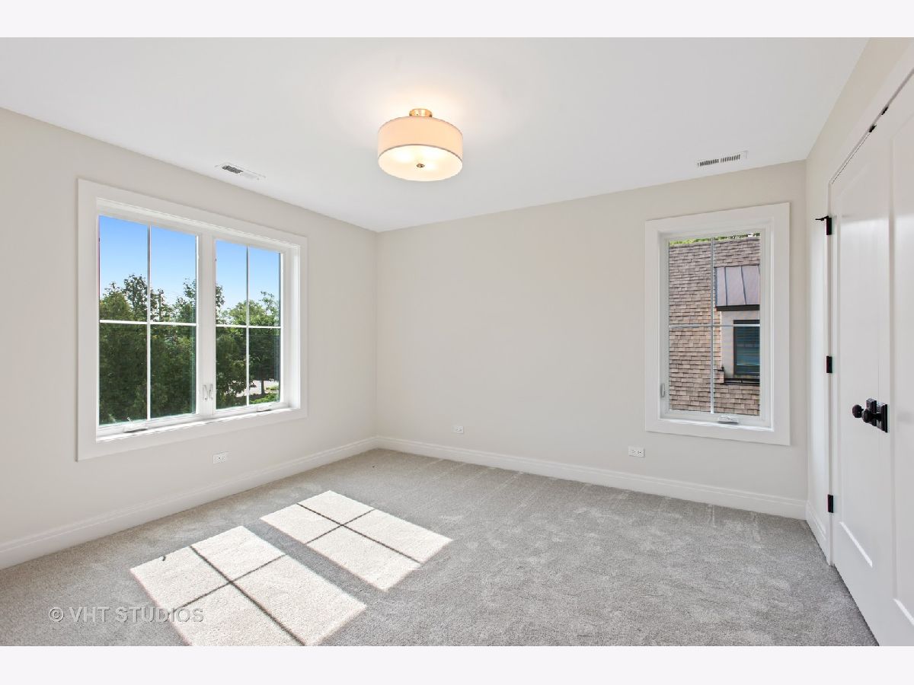



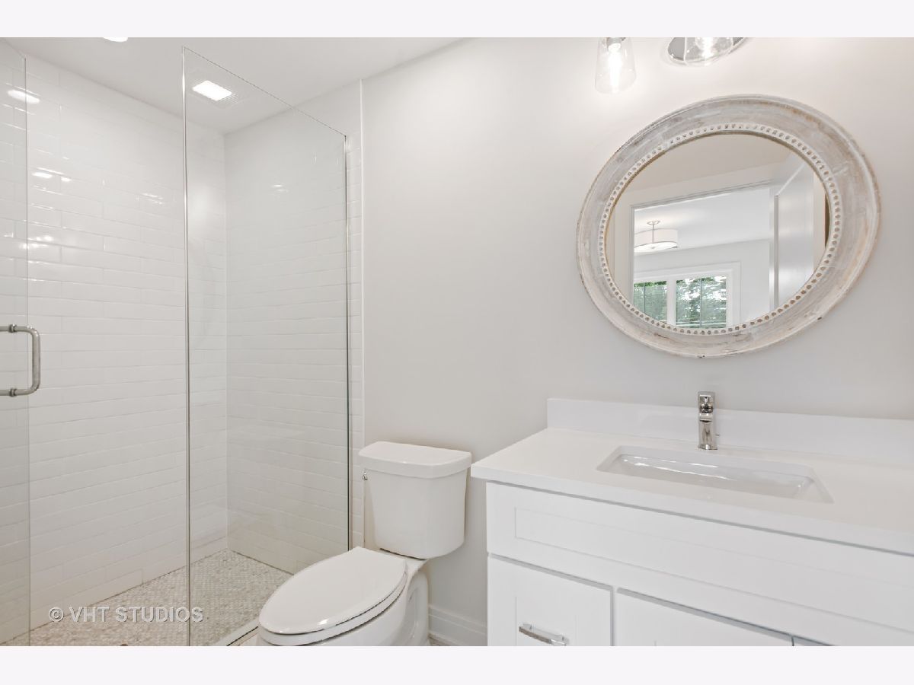
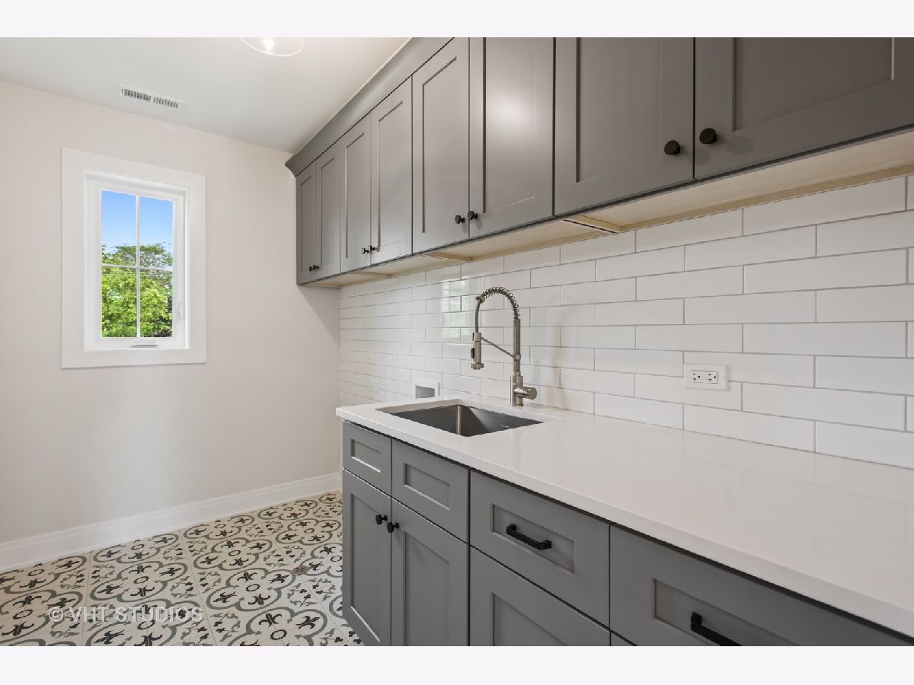






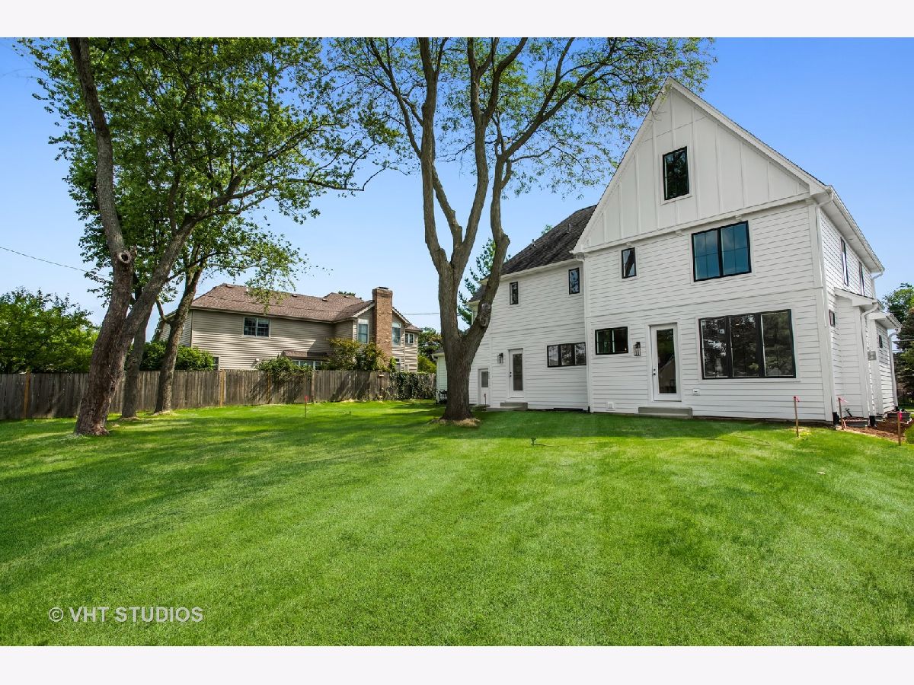
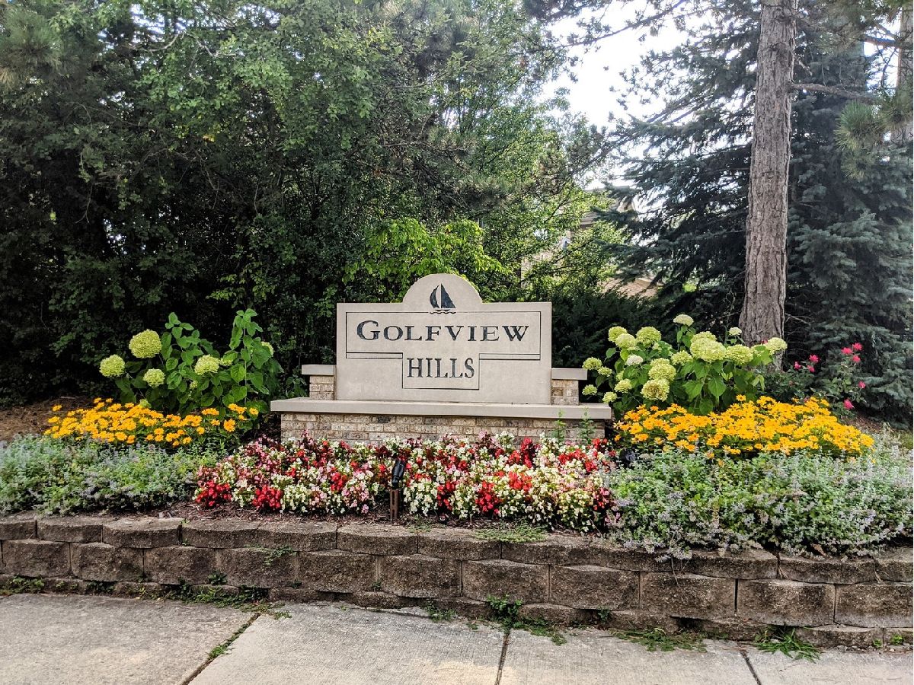





Room Specifics
Total Bedrooms: 5
Bedrooms Above Ground: 4
Bedrooms Below Ground: 1
Dimensions: —
Floor Type: Carpet
Dimensions: —
Floor Type: Carpet
Dimensions: —
Floor Type: Carpet
Dimensions: —
Floor Type: —
Full Bathrooms: 5
Bathroom Amenities: Separate Shower,Double Sink
Bathroom in Basement: 1
Rooms: Attic,Bedroom 5,Foyer,Mud Room,Office,Recreation Room,Storage,Utility Room-Lower Level
Basement Description: Finished
Other Specifics
| 3 | |
| Concrete Perimeter | |
| Concrete | |
| Patio | |
| Fenced Yard | |
| 87X135X87X134.9 | |
| Dormer,Full,Interior Stair,Unfinished | |
| Full | |
| Bar-Dry, Hardwood Floors, Heated Floors, First Floor Bedroom, In-Law Arrangement, Second Floor Laundry, First Floor Full Bath, Walk-In Closet(s), Bookcases, Ceiling - 9 Foot, Coffered Ceiling(s), Some Carpeting, Special Millwork, Separate Dining Room | |
| Range, Microwave, Dishwasher, High End Refrigerator, Disposal, Stainless Steel Appliance(s), Range Hood | |
| Not in DB | |
| — | |
| — | |
| — | |
| Electric |
Tax History
| Year | Property Taxes |
|---|---|
| 2019 | $4,895 |
| 2021 | $4,024 |
Contact Agent
Nearby Similar Homes
Nearby Sold Comparables
Contact Agent
Listing Provided By
Baird & Warner





