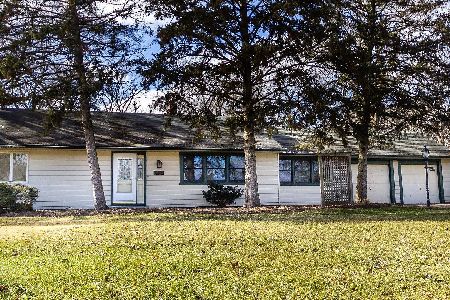5809 Wolf Road, La Grange Highlands, Illinois 60525
$369,000
|
Sold
|
|
| Status: | Closed |
| Sqft: | 2,002 |
| Cost/Sqft: | $179 |
| Beds: | 3 |
| Baths: | 2 |
| Year Built: | 1949 |
| Property Taxes: | $4,956 |
| Days On Market: | 2379 |
| Lot Size: | 0,65 |
Description
Adorable Cape Cod is a short walk from top rated Highlands Elementary School District 106 and in Lyons Township HS district 204. The 3 bed/2 bath interior has the open concept kitchen, dining, and family rooms you are looking for and the entertainment flows right outside to an inviting two-level deck and separate covered patio overlooking almost 3/4 acres of picturesque property. The home features hardwood floors, updated granite and stainless kitchen. 2nd floor master bedroom retreat includes ample walk-in closet, updated full bath and separate sitting area. The basement is finished, with rooms and lots of storage. There is a 2 1/2 car garage and 12x10 shed on the property. This wonderful home is set back on a quiet section of Wolf, with a circular drive for easy in and easy out. All this plus, the low taxes of La Grange Highlands.
Property Specifics
| Single Family | |
| — | |
| Cape Cod | |
| 1949 | |
| Full | |
| — | |
| No | |
| 0.65 |
| Cook | |
| — | |
| 0 / Not Applicable | |
| None | |
| Public | |
| Public Sewer | |
| 10454368 | |
| 18171010170000 |
Nearby Schools
| NAME: | DISTRICT: | DISTANCE: | |
|---|---|---|---|
|
Grade School
Highlands Elementary School |
106 | — | |
|
Middle School
Highlands Middle School |
106 | Not in DB | |
|
High School
Lyons Twp High School |
204 | Not in DB | |
Property History
| DATE: | EVENT: | PRICE: | SOURCE: |
|---|---|---|---|
| 16 Sep, 2019 | Sold | $369,000 | MRED MLS |
| 14 Aug, 2019 | Under contract | $359,000 | MRED MLS |
| 17 Jul, 2019 | Listed for sale | $359,000 | MRED MLS |
Room Specifics
Total Bedrooms: 3
Bedrooms Above Ground: 3
Bedrooms Below Ground: 0
Dimensions: —
Floor Type: Hardwood
Dimensions: —
Floor Type: Hardwood
Full Bathrooms: 2
Bathroom Amenities: Double Sink
Bathroom in Basement: 0
Rooms: Deck,Recreation Room,Sitting Room,Walk In Closet
Basement Description: Finished
Other Specifics
| 2.5 | |
| Concrete Perimeter | |
| Asphalt,Circular | |
| Deck, Patio, Storms/Screens | |
| Mature Trees | |
| 121X120X257X274 | |
| Finished,Interior Stair | |
| Full | |
| Hardwood Floors, First Floor Bedroom, First Floor Full Bath, Walk-In Closet(s) | |
| Stainless Steel Appliance(s) | |
| Not in DB | |
| Pool, Tennis Courts, Street Lights, Street Paved, Other | |
| — | |
| — | |
| — |
Tax History
| Year | Property Taxes |
|---|---|
| 2019 | $4,956 |
Contact Agent
Nearby Similar Homes
Nearby Sold Comparables
Contact Agent
Listing Provided By
@properties










