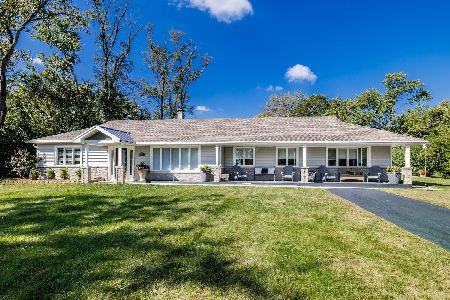5899 Wolf Road, La Grange Highlands, Illinois 60525
$360,000
|
Sold
|
|
| Status: | Closed |
| Sqft: | 3,116 |
| Cost/Sqft: | $141 |
| Beds: | 4 |
| Baths: | 3 |
| Year Built: | — |
| Property Taxes: | $9,949 |
| Days On Market: | 2482 |
| Lot Size: | 0,52 |
Description
Enjoy all the conveniences of suburban living in this La Grange Highlands home. Large 4 bedroom, 3 bathroom home on huge lot. Home was wonderfully rehabbed and expanded in 2004 with new kitchen, expanded square footage and many bonus rooms. Open floor plan with fantastic kitchen, dining and living room area. Great for entertaining! Lots of windows and natural light. Master bedroom has large sitting room (15 x 12) that is large enough to be another bedroom. The home has both a deck and a concrete patio. Big basement with plenty of potential. Beautiful lot with many mature trees. Garage has a 9' by 18' door with a large concrete driveway. Walk to school, a block to the Elementary & Middle schools. Home is in the award winning La Grange Highlands school & Lyons Township High School districts. Buy with confidence in one of the most sought after communities in the western suburbs. Just blocks from I55 & 294 highways, on line for commuter bus to Metra.
Property Specifics
| Single Family | |
| — | |
| Cape Cod | |
| — | |
| Full | |
| — | |
| No | |
| 0.52 |
| Cook | |
| — | |
| 0 / Not Applicable | |
| None | |
| Lake Michigan | |
| Public Sewer | |
| 10332874 | |
| 18171010290000 |
Nearby Schools
| NAME: | DISTRICT: | DISTANCE: | |
|---|---|---|---|
|
Grade School
Highlands Elementary School |
106 | — | |
|
Middle School
Highlands Middle School |
106 | Not in DB | |
|
High School
Lyons Twp High School |
204 | Not in DB | |
Property History
| DATE: | EVENT: | PRICE: | SOURCE: |
|---|---|---|---|
| 28 Feb, 2020 | Sold | $360,000 | MRED MLS |
| 16 Jan, 2020 | Under contract | $440,000 | MRED MLS |
| — | Last price change | $450,000 | MRED MLS |
| 5 Apr, 2019 | Listed for sale | $514,900 | MRED MLS |
Room Specifics
Total Bedrooms: 4
Bedrooms Above Ground: 4
Bedrooms Below Ground: 0
Dimensions: —
Floor Type: Hardwood
Dimensions: —
Floor Type: Hardwood
Dimensions: —
Floor Type: Hardwood
Full Bathrooms: 3
Bathroom Amenities: —
Bathroom in Basement: 0
Rooms: Study,Loft,Recreation Room,Sitting Room,Foyer
Basement Description: Unfinished
Other Specifics
| 2 | |
| Block,Concrete Perimeter | |
| Concrete | |
| Deck, Patio, Porch, Storms/Screens | |
| Corner Lot,Mature Trees | |
| 126 X 172 X 135 X 190 | |
| Unfinished | |
| Full | |
| Hardwood Floors, First Floor Bedroom, First Floor Full Bath | |
| Range, Dishwasher, Refrigerator, Washer, Dryer | |
| Not in DB | |
| Sidewalks, Street Lights, Street Paved | |
| — | |
| — | |
| Wood Burning |
Tax History
| Year | Property Taxes |
|---|---|
| 2020 | $9,949 |
Contact Agent
Nearby Similar Homes
Nearby Sold Comparables
Contact Agent
Listing Provided By
Baird & Warner











