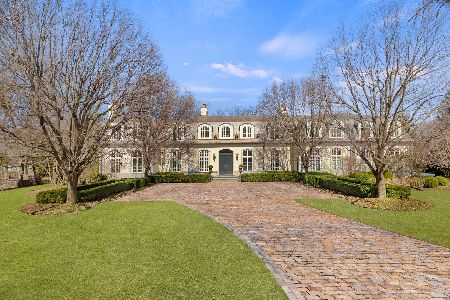540 Pine Lane, Lake Forest, Illinois 60045
$1,400,000
|
Sold
|
|
| Status: | Closed |
| Sqft: | 4,490 |
| Cost/Sqft: | $333 |
| Beds: | 5 |
| Baths: | 6 |
| Year Built: | 1958 |
| Property Taxes: | $24,330 |
| Days On Market: | 3700 |
| Lot Size: | 1,45 |
Description
Super sharp, single-story on quiet cul-de-sac just moments to town in east LF. Sleek and refined, but classic features retained. Entry foyer with dramatic gallery space. Formal living, dining rooms enjoy remarkable views of ravine. Family room overlooks yard and opens to patio. Bright, sunny kitchen with large breakfast area. Very flexible floorplan, great adult and family spaces. Office or sitting room adjacent to master, could also be family bedroom. Full basement. Three car heated garage. Wonderful setting just off Sheridan Road is a peaceful retreat.
Property Specifics
| Single Family | |
| — | |
| Ranch | |
| 1958 | |
| Full | |
| — | |
| No | |
| 1.45 |
| Lake | |
| — | |
| 0 / Not Applicable | |
| None | |
| Lake Michigan | |
| Public Sewer | |
| 09077319 | |
| 12284020030000 |
Nearby Schools
| NAME: | DISTRICT: | DISTANCE: | |
|---|---|---|---|
|
Grade School
Sheridan Elementary School |
67 | — | |
|
Middle School
Deer Path Middle School |
67 | Not in DB | |
|
High School
Lake Forest High School |
115 | Not in DB | |
Property History
| DATE: | EVENT: | PRICE: | SOURCE: |
|---|---|---|---|
| 14 Mar, 2016 | Sold | $1,400,000 | MRED MLS |
| 17 Dec, 2015 | Under contract | $1,495,000 | MRED MLS |
| 2 Nov, 2015 | Listed for sale | $1,495,000 | MRED MLS |
Room Specifics
Total Bedrooms: 5
Bedrooms Above Ground: 5
Bedrooms Below Ground: 0
Dimensions: —
Floor Type: Parquet
Dimensions: —
Floor Type: Hardwood
Dimensions: —
Floor Type: Hardwood
Dimensions: —
Floor Type: —
Full Bathrooms: 6
Bathroom Amenities: Double Sink
Bathroom in Basement: 1
Rooms: Bedroom 5,Foyer,Gallery,Office,Recreation Room,Sitting Room
Basement Description: Partially Finished
Other Specifics
| 3 | |
| Concrete Perimeter | |
| Gravel | |
| Patio | |
| Cul-De-Sac,Irregular Lot | |
| 150X300 | |
| Pull Down Stair | |
| Full | |
| Skylight(s), Bar-Wet, Hardwood Floors, First Floor Bedroom, First Floor Full Bath | |
| Double Oven, Microwave, Dishwasher, Refrigerator, Bar Fridge, Washer, Dryer, Disposal | |
| Not in DB | |
| — | |
| — | |
| — | |
| Wood Burning |
Tax History
| Year | Property Taxes |
|---|---|
| 2016 | $24,330 |
Contact Agent
Nearby Similar Homes
Nearby Sold Comparables
Contact Agent
Listing Provided By
Griffith, Grant & Lackie







