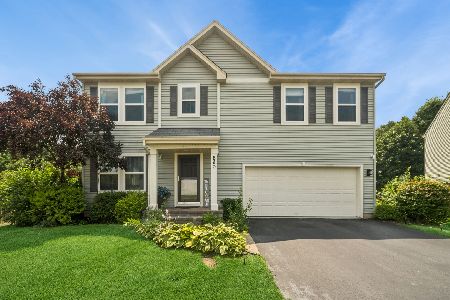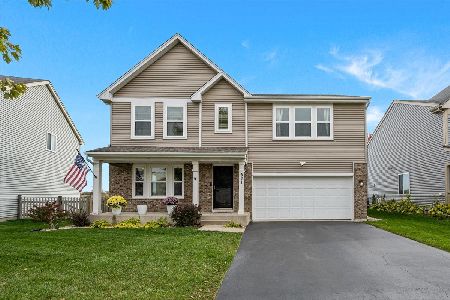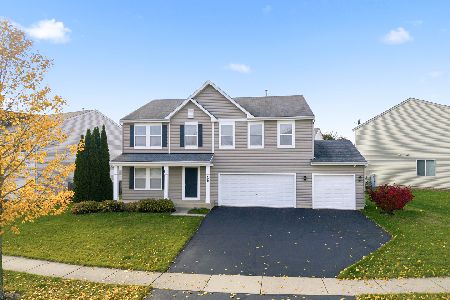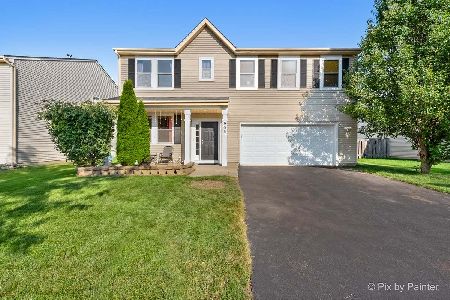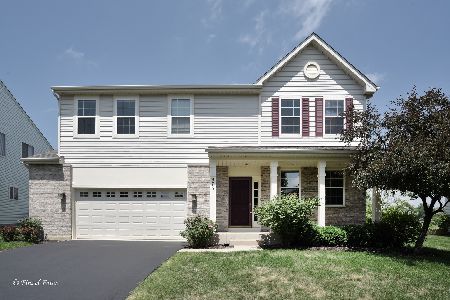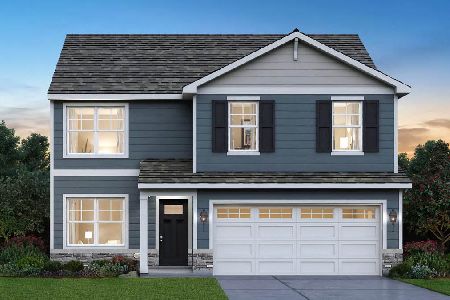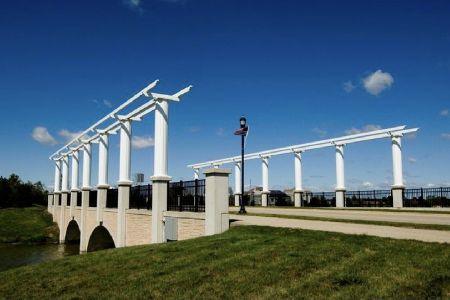581 Dover Street, Pingree Grove, Illinois 60140
$332,000
|
Sold
|
|
| Status: | Closed |
| Sqft: | 3,400 |
| Cost/Sqft: | $100 |
| Beds: | 4 |
| Baths: | 4 |
| Year Built: | 2013 |
| Property Taxes: | $8,784 |
| Days On Market: | 1830 |
| Lot Size: | 0,16 |
Description
It doesn't get any better than this! Stunning home with full finished walk-out basement with full bathroom is the place you will want to call home! Features include wide plank Bamboo flooring, fresh new interior paint throughout, white trim and doors, new carpeting, Kitchen remodel with quartz counters with huge pantry closet, spacious family room, master suite with luxury master bath, bedrooms 2-4 all of great size all with walk-in closets. Finished walkout with recreation room, full bath, and another additional room, could be a home office, teenage hangout or whatever you need! Newer deck for outdoor enjoyment and a fenced yard! All this backs to conversation area with views of the pond! Enjoy all the amenities Cambridge Lakes offers you, walking trails galore, 12 parks, clubhouse, pool and more!
Property Specifics
| Single Family | |
| — | |
| — | |
| 2013 | |
| Full,Walkout | |
| — | |
| No | |
| 0.16 |
| Kane | |
| — | |
| 78 / Not Applicable | |
| Clubhouse,Exercise Facilities,Pool | |
| Public | |
| Public Sewer | |
| 10936550 | |
| 0233178017 |
Nearby Schools
| NAME: | DISTRICT: | DISTANCE: | |
|---|---|---|---|
|
Grade School
Gary Wright Elementary School |
300 | — | |
|
Middle School
Dundee Middle School |
300 | Not in DB | |
|
High School
Hampshire High School |
300 | Not in DB | |
Property History
| DATE: | EVENT: | PRICE: | SOURCE: |
|---|---|---|---|
| 6 Nov, 2016 | Under contract | $0 | MRED MLS |
| 19 Oct, 2016 | Listed for sale | $0 | MRED MLS |
| 17 Nov, 2016 | Under contract | $0 | MRED MLS |
| 13 Nov, 2016 | Listed for sale | $0 | MRED MLS |
| 15 Jan, 2021 | Sold | $332,000 | MRED MLS |
| 28 Nov, 2020 | Under contract | $340,000 | MRED MLS |
| — | Last price change | $324,990 | MRED MLS |
| 18 Nov, 2020 | Listed for sale | $324,990 | MRED MLS |
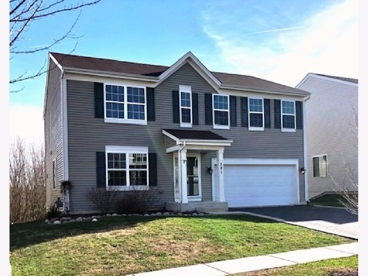
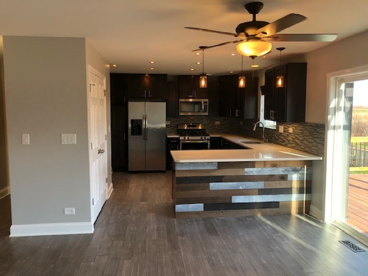
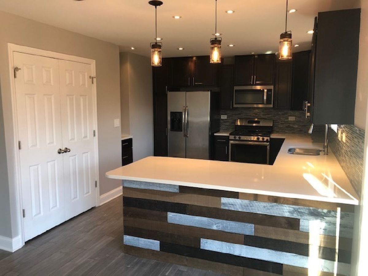
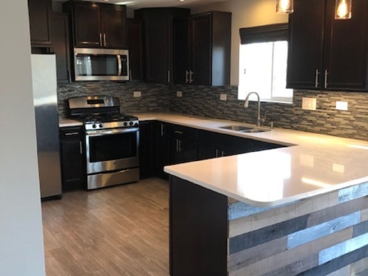
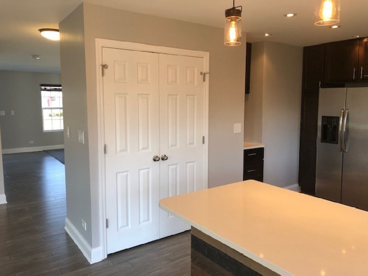
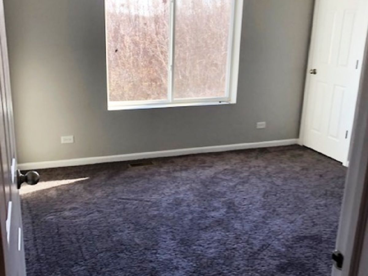
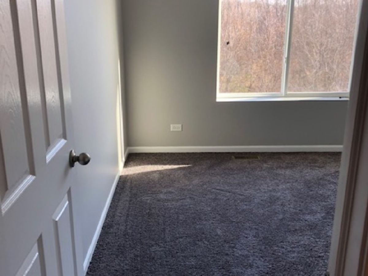
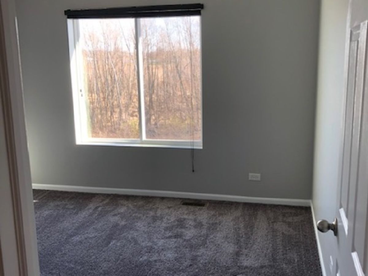
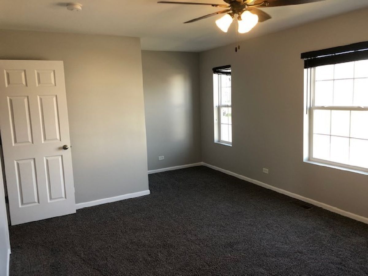
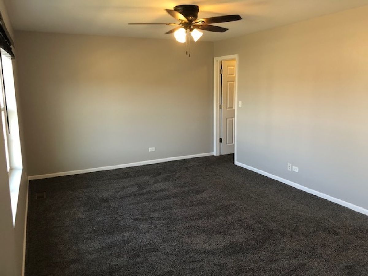
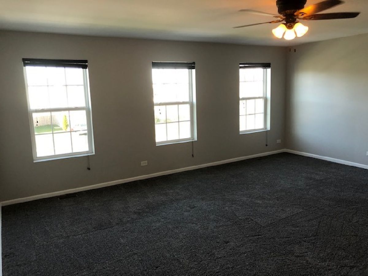
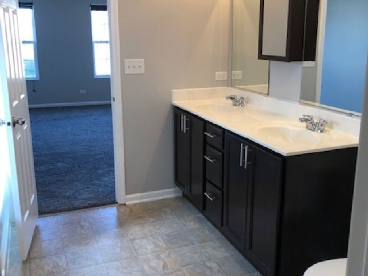
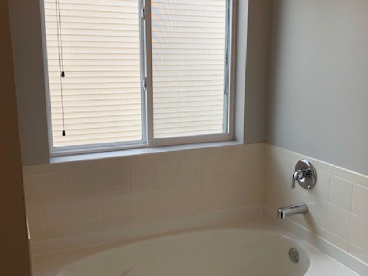
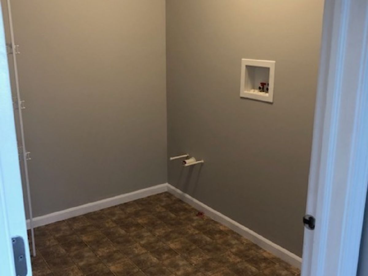
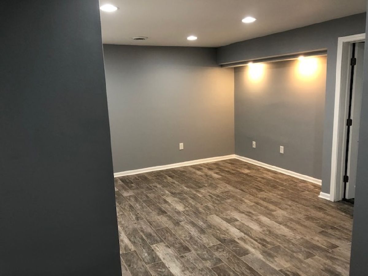
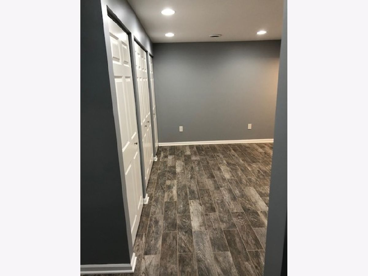
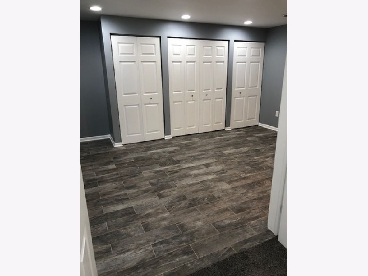
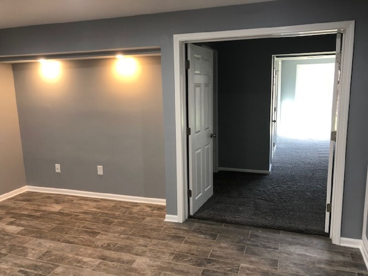
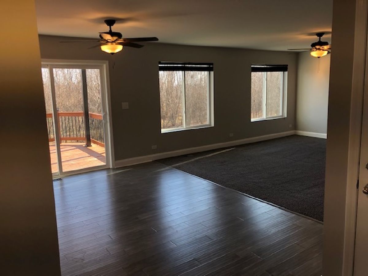
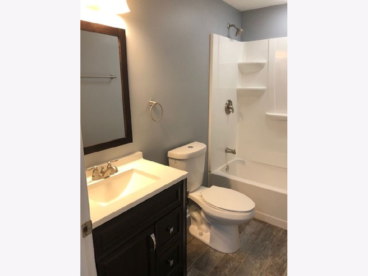
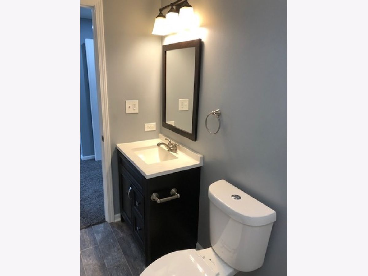
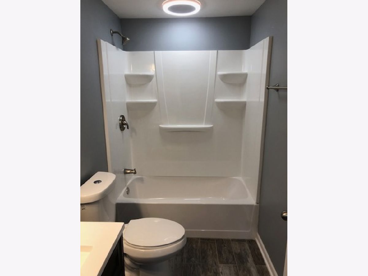
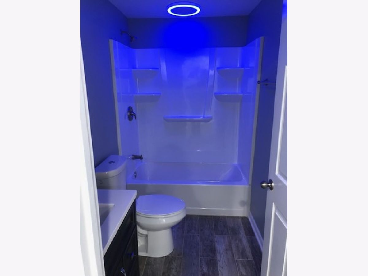
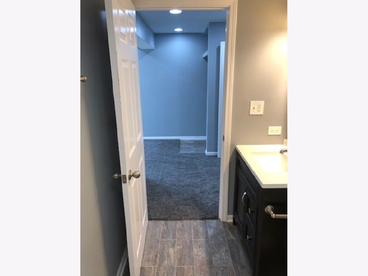
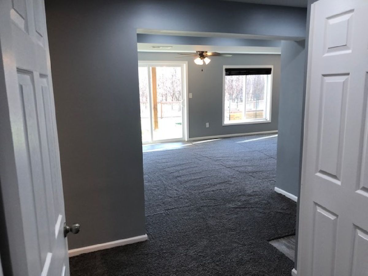
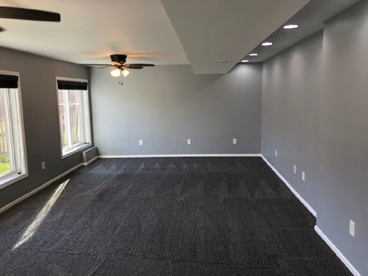
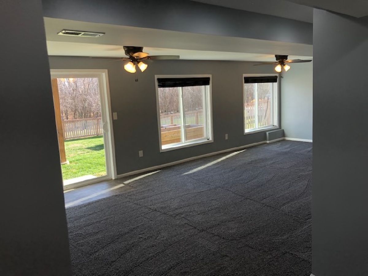
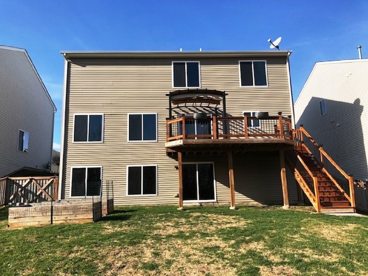
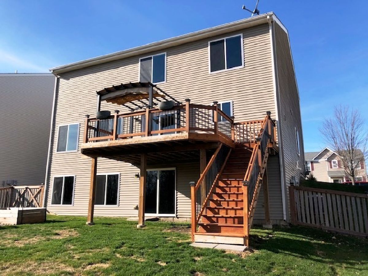
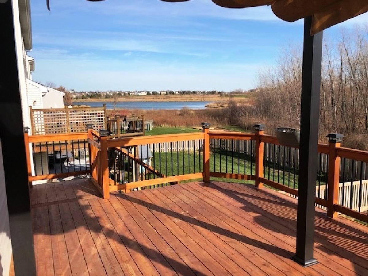
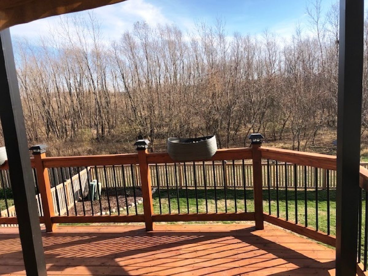
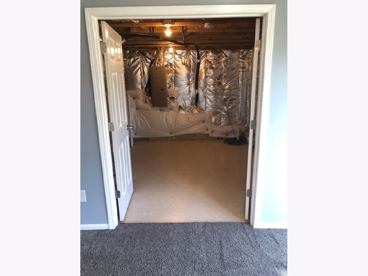
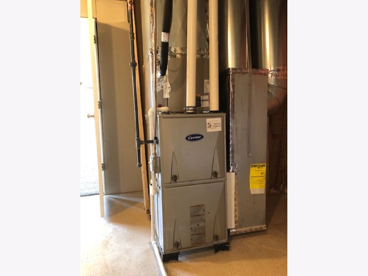
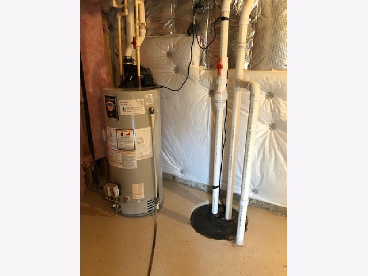
Room Specifics
Total Bedrooms: 4
Bedrooms Above Ground: 4
Bedrooms Below Ground: 0
Dimensions: —
Floor Type: Carpet
Dimensions: —
Floor Type: Carpet
Dimensions: —
Floor Type: Carpet
Full Bathrooms: 4
Bathroom Amenities: Separate Shower,Double Sink,Soaking Tub
Bathroom in Basement: 0
Rooms: Recreation Room,Walk In Closet,Other Room
Basement Description: Unfinished,Bathroom Rough-In
Other Specifics
| 2 | |
| Concrete Perimeter | |
| Asphalt | |
| Deck | |
| — | |
| 58X123 | |
| — | |
| Full | |
| Wood Laminate Floors, First Floor Laundry, Walk-In Closet(s), Some Carpeting | |
| Range, Microwave, Dishwasher, Disposal, Gas Oven | |
| Not in DB | |
| — | |
| — | |
| — | |
| — |
Tax History
| Year | Property Taxes |
|---|---|
| 2021 | $8,784 |
Contact Agent
Nearby Similar Homes
Nearby Sold Comparables
Contact Agent
Listing Provided By
RE/MAX of Barrington

