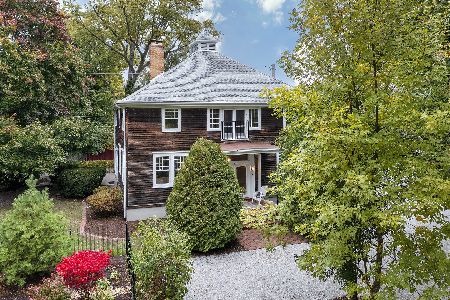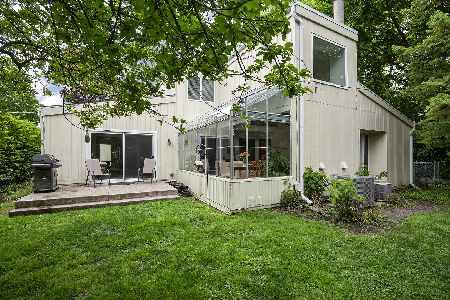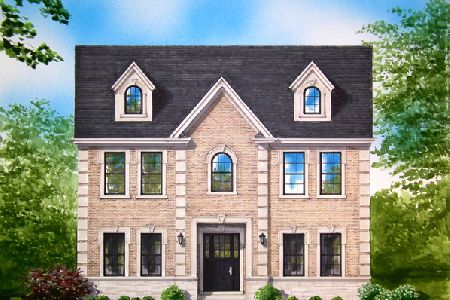581 Ingleside Park, Evanston, Illinois 60201
$3,800,000
|
Sold
|
|
| Status: | Closed |
| Sqft: | 0 |
| Cost/Sqft: | — |
| Beds: | 5 |
| Baths: | 5 |
| Year Built: | 1964 |
| Property Taxes: | $37,472 |
| Days On Market: | 5100 |
| Lot Size: | 0,97 |
Description
Finest lakefront property on North Shore. Serene location offers unmatched privacy & expansive views of Lake N, S & E. 180+ ft frontage + addl frontage of park gives feeling of living on a golf course. Beautiful gardens, courtyard & terrace. Perfectly maintained home w/stunning lake views from every room. 2 mstr suites, 3 addl BR's in main house; 1BR & 1BA guest ste above 3-car garage. Summer home all year round!
Property Specifics
| Single Family | |
| — | |
| — | |
| 1964 | |
| Full | |
| — | |
| Yes | |
| 0.97 |
| Cook | |
| — | |
| 0 / Not Applicable | |
| None | |
| Lake Michigan | |
| Public Sewer | |
| 07987979 | |
| 05354080050000 |
Nearby Schools
| NAME: | DISTRICT: | DISTANCE: | |
|---|---|---|---|
|
Grade School
Orrington Elementary School |
65 | — | |
|
Middle School
Haven Middle School |
65 | Not in DB | |
|
High School
Evanston Twp High School |
202 | Not in DB | |
Property History
| DATE: | EVENT: | PRICE: | SOURCE: |
|---|---|---|---|
| 31 Jul, 2012 | Sold | $3,800,000 | MRED MLS |
| 8 Jun, 2012 | Under contract | $4,400,000 | MRED MLS |
| 1 Feb, 2012 | Listed for sale | $4,400,000 | MRED MLS |
| 3 Dec, 2013 | Sold | $4,069,772 | MRED MLS |
| 8 Oct, 2013 | Under contract | $4,200,000 | MRED MLS |
| 30 Sep, 2013 | Listed for sale | $4,200,000 | MRED MLS |
Room Specifics
Total Bedrooms: 5
Bedrooms Above Ground: 5
Bedrooms Below Ground: 0
Dimensions: —
Floor Type: Carpet
Dimensions: —
Floor Type: Carpet
Dimensions: —
Floor Type: Carpet
Dimensions: —
Floor Type: —
Full Bathrooms: 5
Bathroom Amenities: Separate Shower
Bathroom in Basement: 0
Rooms: Bonus Room,Bedroom 5,Breakfast Room,Foyer,Library
Basement Description: Unfinished
Other Specifics
| 3 | |
| — | |
| — | |
| Balcony, Patio | |
| Beach,Lake Front,Landscaped,Park Adjacent | |
| 142 X 205 X 182 X 317 | |
| — | |
| Full | |
| Hardwood Floors, First Floor Bedroom, First Floor Laundry, First Floor Full Bath | |
| Double Oven, Microwave, Dishwasher, Refrigerator, Washer, Dryer, Disposal | |
| Not in DB | |
| Water Rights | |
| — | |
| — | |
| Wood Burning Stove |
Tax History
| Year | Property Taxes |
|---|---|
| 2012 | $37,472 |
| 2013 | $42,234 |
Contact Agent
Nearby Similar Homes
Nearby Sold Comparables
Contact Agent
Listing Provided By
Berkshire Hathaway HomeServices KoenigRubloff








