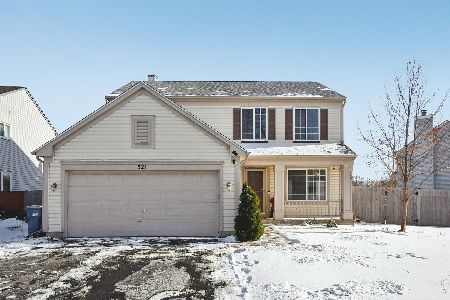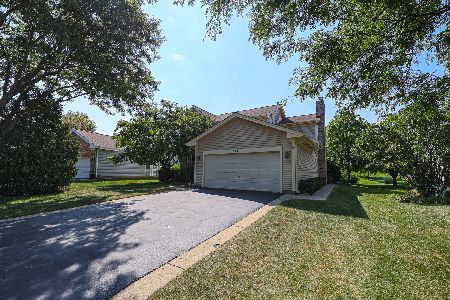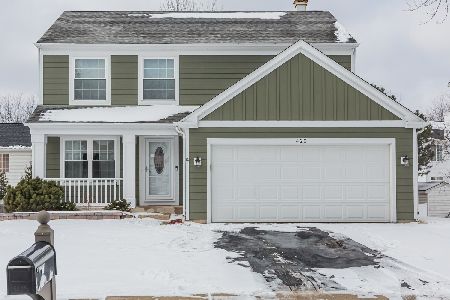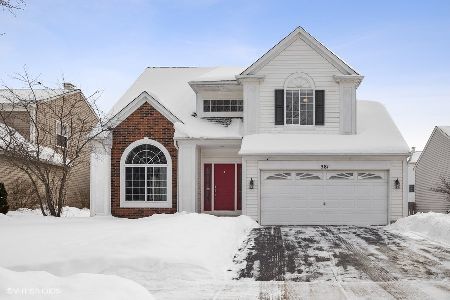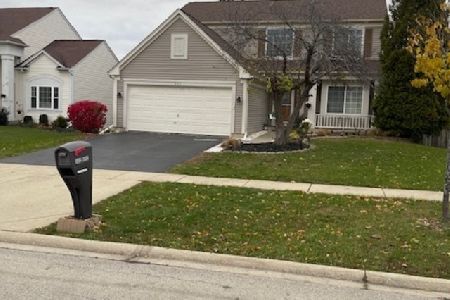581 Ivory Lane, Bartlett, Illinois 60103
$254,000
|
Sold
|
|
| Status: | Closed |
| Sqft: | 1,956 |
| Cost/Sqft: | $132 |
| Beds: | 3 |
| Baths: | 3 |
| Year Built: | 1996 |
| Property Taxes: | $8,648 |
| Days On Market: | 4191 |
| Lot Size: | 0,25 |
Description
Beautiful with tons of extras, intercom system, underground sprinkler, security system, all appliances included, paver brick patio, fenced yard. Brand new Architectural roof 8-10! Ceramic foyer and baths. White 3 & 6 panel doors. Great lot-view of nature area from front. Kitchen overlooks family room with skylights. Extremely clean and neutral ready for new owners. Full basement just awaiting your finishing touches!
Property Specifics
| Single Family | |
| — | |
| Contemporary | |
| 1996 | |
| Full | |
| CHELSEA | |
| No | |
| 0.25 |
| Cook | |
| Amber Grove | |
| 54 / Annual | |
| Other | |
| Public | |
| Public Sewer | |
| 08694121 | |
| 06294110180000 |
Nearby Schools
| NAME: | DISTRICT: | DISTANCE: | |
|---|---|---|---|
|
Grade School
Liberty Elementary School |
46 | — | |
|
Middle School
Kenyon Woods Middle School |
46 | Not in DB | |
|
High School
South Elgin High School |
46 | Not in DB | |
Property History
| DATE: | EVENT: | PRICE: | SOURCE: |
|---|---|---|---|
| 20 May, 2015 | Sold | $254,000 | MRED MLS |
| 19 Mar, 2015 | Under contract | $257,800 | MRED MLS |
| — | Last price change | $262,800 | MRED MLS |
| 6 Aug, 2014 | Listed for sale | $262,800 | MRED MLS |
| 26 Mar, 2021 | Sold | $340,101 | MRED MLS |
| 20 Feb, 2021 | Under contract | $330,000 | MRED MLS |
| 18 Feb, 2021 | Listed for sale | $330,000 | MRED MLS |
Room Specifics
Total Bedrooms: 3
Bedrooms Above Ground: 3
Bedrooms Below Ground: 0
Dimensions: —
Floor Type: Carpet
Dimensions: —
Floor Type: Carpet
Full Bathrooms: 3
Bathroom Amenities: Whirlpool,Separate Shower,Double Sink
Bathroom in Basement: 0
Rooms: No additional rooms
Basement Description: Unfinished
Other Specifics
| 2 | |
| Concrete Perimeter | |
| Side Drive | |
| Balcony, Patio | |
| Fenced Yard,Forest Preserve Adjacent,Landscaped | |
| 108 X 56 | |
| — | |
| Full | |
| Vaulted/Cathedral Ceilings, Skylight(s) | |
| Range, Microwave, Dishwasher, Refrigerator, Freezer, Washer, Dryer, Disposal | |
| Not in DB | |
| Sidewalks, Street Lights, Street Paved | |
| — | |
| — | |
| — |
Tax History
| Year | Property Taxes |
|---|---|
| 2015 | $8,648 |
| 2021 | $7,894 |
Contact Agent
Nearby Similar Homes
Nearby Sold Comparables
Contact Agent
Listing Provided By
RE/MAX Central Inc.

