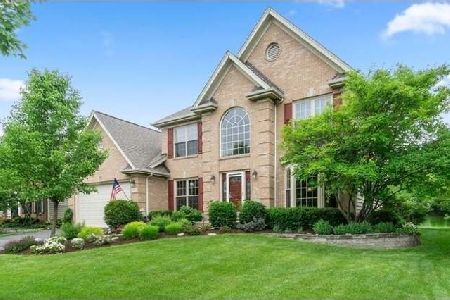581 Tanager Lane, West Chicago, Illinois 60185
$385,000
|
Sold
|
|
| Status: | Closed |
| Sqft: | 2,620 |
| Cost/Sqft: | $153 |
| Beds: | 4 |
| Baths: | 3 |
| Year Built: | 1992 |
| Property Taxes: | $10,876 |
| Days On Market: | 2488 |
| Lot Size: | 0,28 |
Description
Come see this fabulous 4 bedroom, 2 1/2 bath, fully updated home located on the rear perimeter of the desirable Mary Wood Subdivision. You will love the bright, open and airy layout of this rarely available model, augmented with a gorgeous Sun Room addition and enhanced by over-sized windows, seven skylights, and almost a wall of glass spanning virtually the entire rear of the home ... all overlooking the stone patio, meticulously landscaped, fenced and very private back yard and the adjacent Forest Preserve. The home also offers a mixture of hardwood and carpeted floors, a granite and stainless kitchen and a beautiful brick fireplace flanked by cabinets & shelving ... with a two-car garage and large, unfinished basement completing the picture!
Property Specifics
| Single Family | |
| — | |
| — | |
| 1992 | |
| Partial | |
| — | |
| No | |
| 0.28 |
| Du Page | |
| Meadow Wood | |
| 47 / Annual | |
| Other | |
| Public | |
| Public Sewer | |
| 10278503 | |
| 0127206001 |
Nearby Schools
| NAME: | DISTRICT: | DISTANCE: | |
|---|---|---|---|
|
Grade School
Evergreen Elementary School |
25 | — | |
|
Middle School
Benjamin Middle School |
25 | Not in DB | |
|
High School
Community High School |
94 | Not in DB | |
Property History
| DATE: | EVENT: | PRICE: | SOURCE: |
|---|---|---|---|
| 10 Aug, 2011 | Sold | $296,000 | MRED MLS |
| 29 Jun, 2011 | Under contract | $299,000 | MRED MLS |
| 17 Jun, 2011 | Listed for sale | $299,000 | MRED MLS |
| 29 May, 2019 | Sold | $385,000 | MRED MLS |
| 23 Mar, 2019 | Under contract | $399,900 | MRED MLS |
| 21 Feb, 2019 | Listed for sale | $399,900 | MRED MLS |
Room Specifics
Total Bedrooms: 4
Bedrooms Above Ground: 4
Bedrooms Below Ground: 0
Dimensions: —
Floor Type: Carpet
Dimensions: —
Floor Type: Carpet
Dimensions: —
Floor Type: Hardwood
Full Bathrooms: 3
Bathroom Amenities: Separate Shower,Double Sink
Bathroom in Basement: 0
Rooms: Foyer,Breakfast Room,Sun Room
Basement Description: Unfinished,Crawl
Other Specifics
| 2.5 | |
| Concrete Perimeter | |
| Asphalt | |
| Patio | |
| Fenced Yard,Forest Preserve Adjacent,Landscaped,Wooded | |
| 80X153 | |
| — | |
| Full | |
| Vaulted/Cathedral Ceilings, Skylight(s), Hardwood Floors, First Floor Laundry | |
| Range, Dishwasher, Refrigerator, Washer, Dryer, Disposal | |
| Not in DB | |
| Park, Sidewalks | |
| — | |
| — | |
| Wood Burning, Gas Log, Gas Starter, Includes Accessories |
Tax History
| Year | Property Taxes |
|---|---|
| 2011 | $9,541 |
| 2019 | $10,876 |
Contact Agent
Nearby Similar Homes
Nearby Sold Comparables
Contact Agent
Listing Provided By
Prello Realty, Inc.





