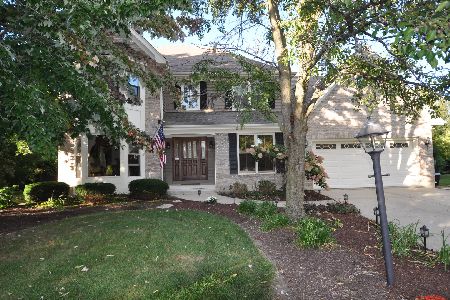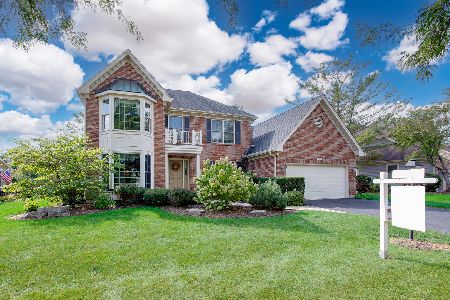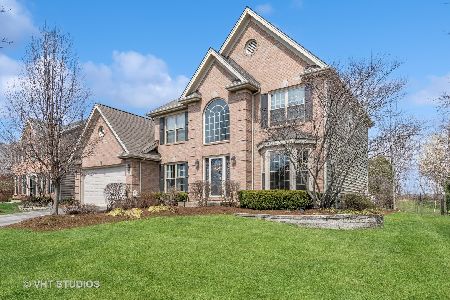601 Tanager Lane, West Chicago, Illinois 60185
$442,000
|
Sold
|
|
| Status: | Closed |
| Sqft: | 2,438 |
| Cost/Sqft: | $174 |
| Beds: | 4 |
| Baths: | 4 |
| Year Built: | 1995 |
| Property Taxes: | $11,521 |
| Days On Market: | 1956 |
| Lot Size: | 0,28 |
Description
Vacation at home in your own huge, in-ground pool! Work from home in your private office, then work out in your large exercise room downstairs. This absolutely stunning home is located in award-winning District #25 and sits on a private, premium lot. You'll love the hardwood floors, crown molding, island in kitchen with granite counters, stainless steel appliances & wet bar. Enjoy the spacious family room, including the built-in cabinetry, tray ceiling & fireplace. Relax in the updated master bath with double sinks, steam shower, & separate whirlpool tub. Make memories in your spacious finished basement with wet bar and half bath. Entertain in your amazing backyard with fenced in, heated in-ground pool, large deck, hot tub, & fire pit. Recent improvements include: new pool liner (2016), new electric cover (2017) & new heater (2019); new Marvin windows & slider (2017), new roof (2017), new driveway (2018). Guest bedrooms have recently been painted a neutral gray. This home is a MUST SEE!
Property Specifics
| Single Family | |
| — | |
| — | |
| 1995 | |
| Full | |
| — | |
| No | |
| 0.28 |
| Du Page | |
| Meadow Wood | |
| 50 / Annual | |
| Other | |
| Public | |
| Public Sewer | |
| 10745054 | |
| 0127206003 |
Nearby Schools
| NAME: | DISTRICT: | DISTANCE: | |
|---|---|---|---|
|
Grade School
Evergreen Elementary School |
25 | — | |
|
Middle School
Benjamin Middle School |
25 | Not in DB | |
|
High School
Community High School |
94 | Not in DB | |
Property History
| DATE: | EVENT: | PRICE: | SOURCE: |
|---|---|---|---|
| 4 Sep, 2020 | Sold | $442,000 | MRED MLS |
| 13 Jun, 2020 | Under contract | $424,900 | MRED MLS |
| 12 Jun, 2020 | Listed for sale | $424,900 | MRED MLS |
| 7 Jul, 2023 | Sold | $535,000 | MRED MLS |
| 13 Apr, 2023 | Under contract | $520,000 | MRED MLS |
| 13 Apr, 2023 | Listed for sale | $520,000 | MRED MLS |
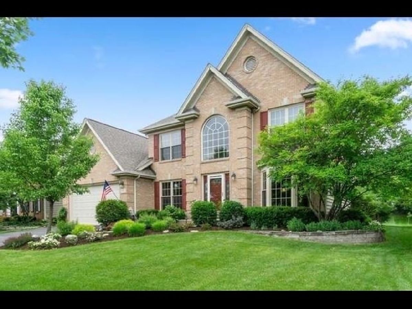
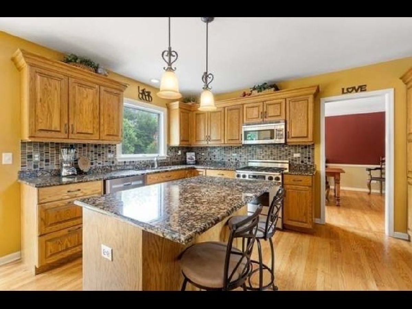
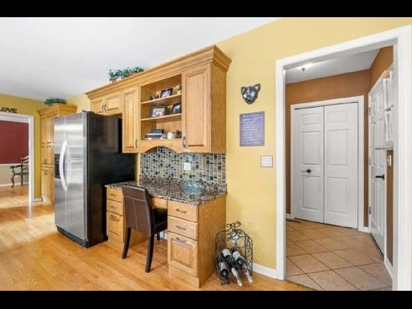
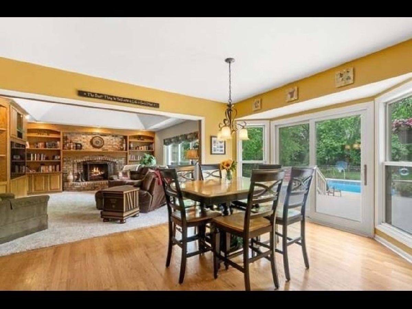
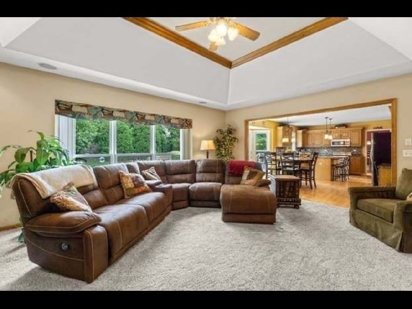
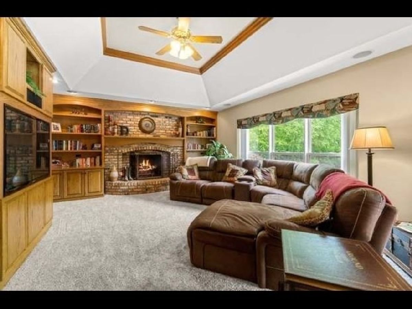
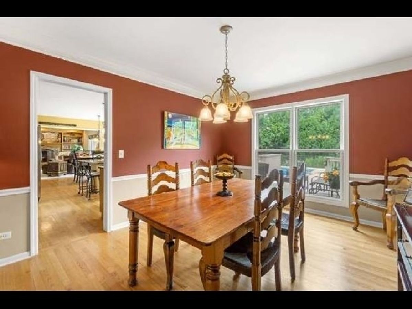
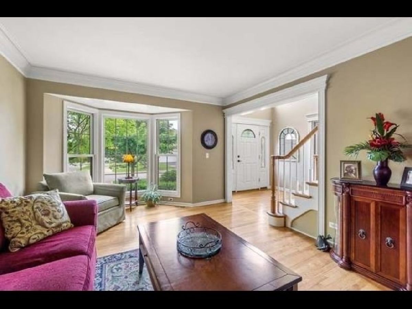
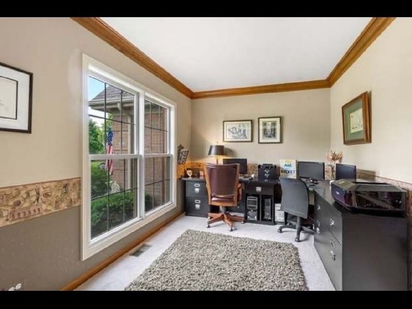
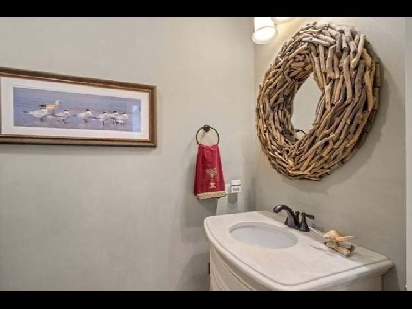
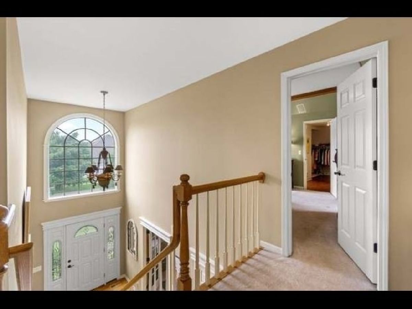
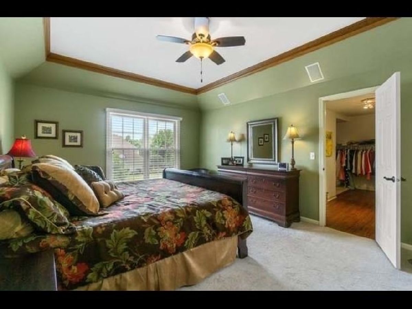
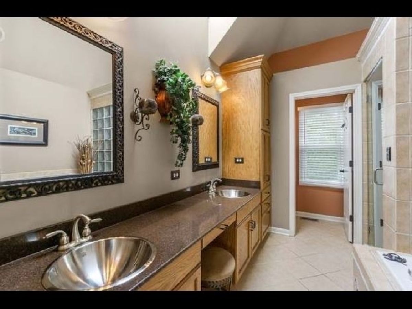
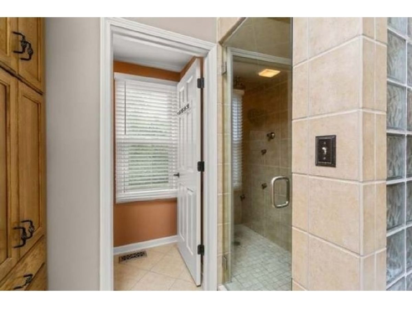
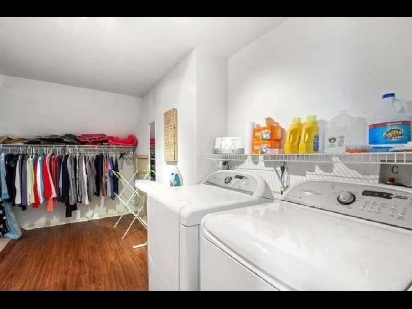
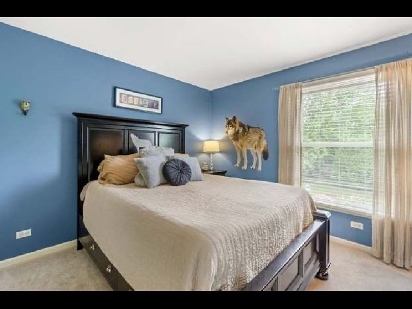
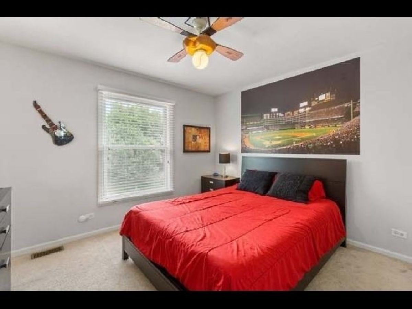
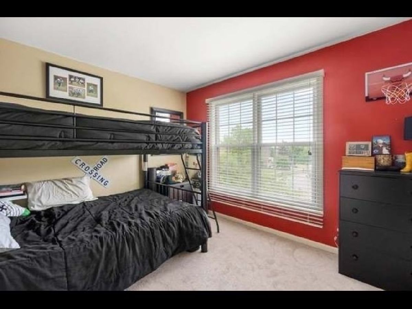
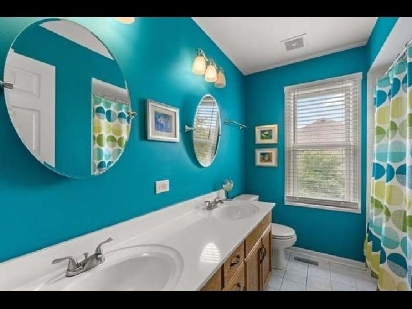
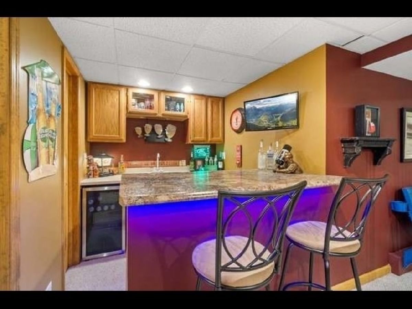
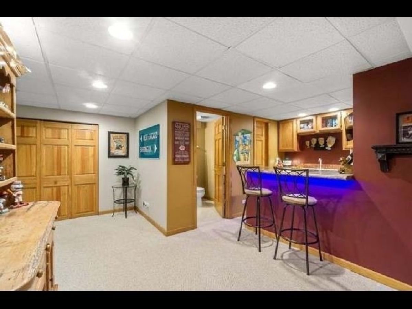
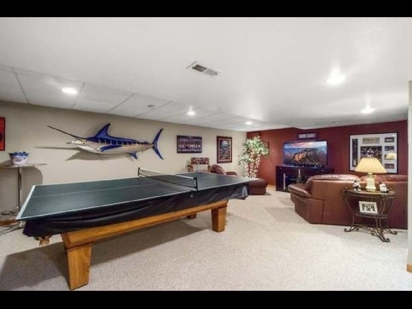
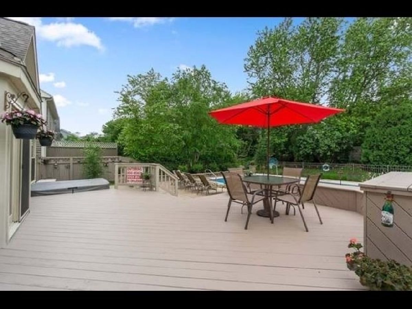
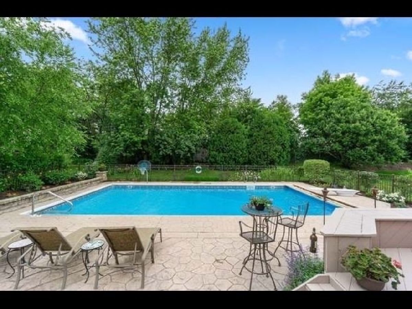
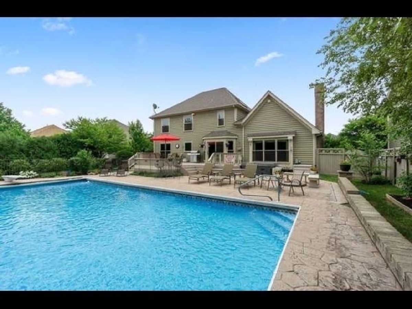
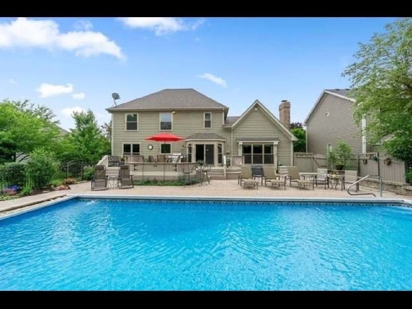
Room Specifics
Total Bedrooms: 4
Bedrooms Above Ground: 4
Bedrooms Below Ground: 0
Dimensions: —
Floor Type: —
Dimensions: —
Floor Type: —
Dimensions: —
Floor Type: —
Full Bathrooms: 4
Bathroom Amenities: Whirlpool,Separate Shower,Steam Shower,Double Sink,Full Body Spray Shower
Bathroom in Basement: 1
Rooms: Exercise Room,Office,Recreation Room
Basement Description: Finished
Other Specifics
| 2 | |
| Concrete Perimeter | |
| Asphalt | |
| Deck, Hot Tub, Stamped Concrete Patio, In Ground Pool | |
| Fenced Yard,Landscaped | |
| 0.28 | |
| Unfinished | |
| Full | |
| Skylight(s), Bar-Wet, Second Floor Laundry | |
| Range, Microwave, Dishwasher, Refrigerator, Washer, Dryer, Disposal, Stainless Steel Appliance(s) | |
| Not in DB | |
| — | |
| — | |
| — | |
| Wood Burning, Gas Starter |
Tax History
| Year | Property Taxes |
|---|---|
| 2020 | $11,521 |
Contact Agent
Nearby Similar Homes
Nearby Sold Comparables
Contact Agent
Listing Provided By
Continental Real Estate Group

