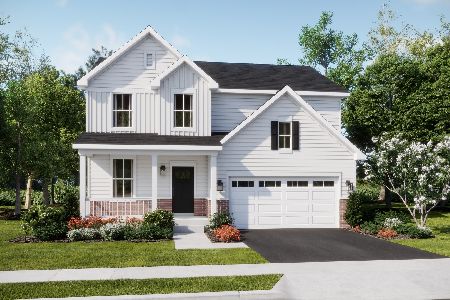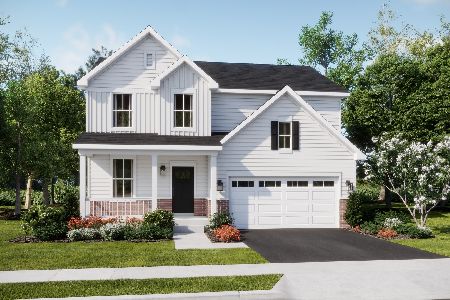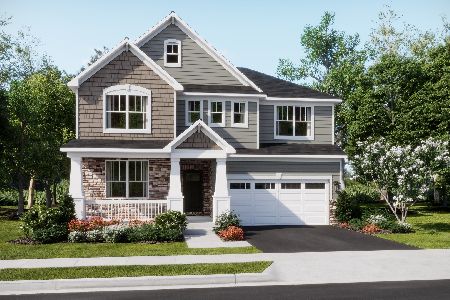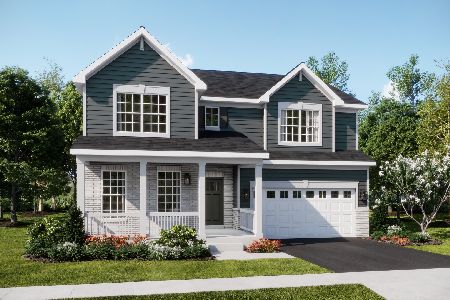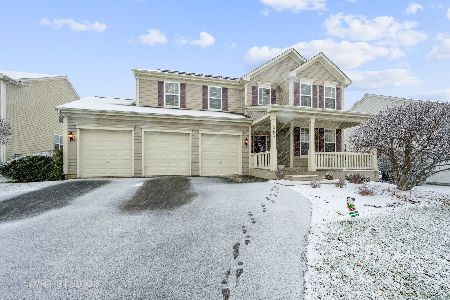581 Waterford Road, Elgin, Illinois 60124
$383,750
|
Sold
|
|
| Status: | Closed |
| Sqft: | 3,113 |
| Cost/Sqft: | $125 |
| Beds: | 5 |
| Baths: | 4 |
| Year Built: | 2006 |
| Property Taxes: | $10,389 |
| Days On Market: | 3672 |
| Lot Size: | 0,24 |
Description
Outstanding 5 bedroom 3.1 bath home includes fully finished English basement with over 1,200 additional sq. ft & 6th bedroom! In Burlington school district 301. Gorgeous bamboo hardwood floors & 9' ceilings on main level. Gourmet kitchen has stainless steel appliances, large island, breakfast bar, pantry & loads of counter space. Separate master wing includes sitting area, 2 walk-in closets and spa bathroom w/newer deluxe shower. So much storage - all bedrooms have walk-in closets! Main floor office with French doors & separate dining room with Butler's pantry. Four season sunroom with access to cedar deck, large paver patio and fenced yard with playset. This 3-car garage home is on a premium lot conveniently located across from the park. Waterford has its own clubhouse, pool, tennis court & park!
Property Specifics
| Single Family | |
| — | |
| Traditional | |
| 2006 | |
| English | |
| STRATFORD | |
| No | |
| 0.24 |
| Kane | |
| Waterford | |
| 75 / Monthly | |
| Clubhouse,Exercise Facilities,Pool | |
| Public | |
| Public Sewer | |
| 09137085 | |
| 0620372005 |
Nearby Schools
| NAME: | DISTRICT: | DISTANCE: | |
|---|---|---|---|
|
Grade School
Prairie View Grade School |
301 | — | |
|
Middle School
Prairie Knolls Middle School |
301 | Not in DB | |
|
High School
Central High School |
301 | Not in DB | |
Property History
| DATE: | EVENT: | PRICE: | SOURCE: |
|---|---|---|---|
| 31 May, 2016 | Sold | $383,750 | MRED MLS |
| 13 Apr, 2016 | Under contract | $389,000 | MRED MLS |
| 11 Feb, 2016 | Listed for sale | $389,000 | MRED MLS |
Room Specifics
Total Bedrooms: 6
Bedrooms Above Ground: 5
Bedrooms Below Ground: 1
Dimensions: —
Floor Type: Carpet
Dimensions: —
Floor Type: Carpet
Dimensions: —
Floor Type: Carpet
Dimensions: —
Floor Type: —
Dimensions: —
Floor Type: —
Full Bathrooms: 4
Bathroom Amenities: Separate Shower,Double Sink,Double Shower,Soaking Tub
Bathroom in Basement: 1
Rooms: Bedroom 5,Bedroom 6,Eating Area,Game Room,Office,Recreation Room,Heated Sun Room
Basement Description: Finished
Other Specifics
| 3 | |
| — | |
| Asphalt | |
| Deck, Patio, Brick Paver Patio, Storms/Screens | |
| Fenced Yard,Park Adjacent | |
| 71X134X86X136 | |
| — | |
| Full | |
| Vaulted/Cathedral Ceilings, Bar-Dry, Hardwood Floors, First Floor Laundry | |
| Range, Microwave, Dishwasher, Refrigerator, Bar Fridge, Disposal, Stainless Steel Appliance(s) | |
| Not in DB | |
| Clubhouse, Pool, Tennis Courts, Sidewalks | |
| — | |
| — | |
| Wood Burning, Gas Log, Gas Starter |
Tax History
| Year | Property Taxes |
|---|---|
| 2016 | $10,389 |
Contact Agent
Nearby Similar Homes
Nearby Sold Comparables
Contact Agent
Listing Provided By
Great Western Properties



