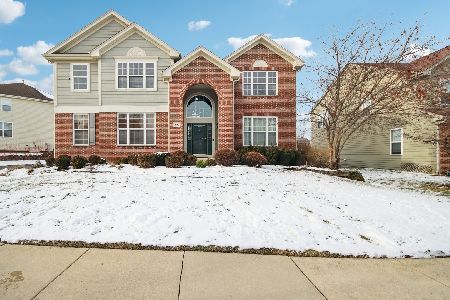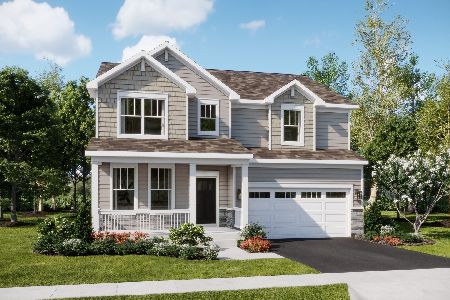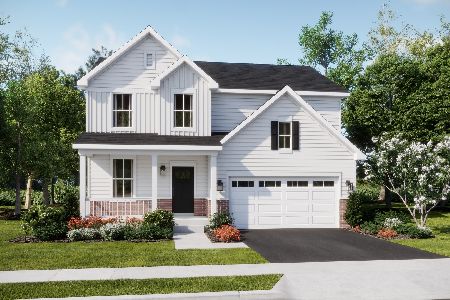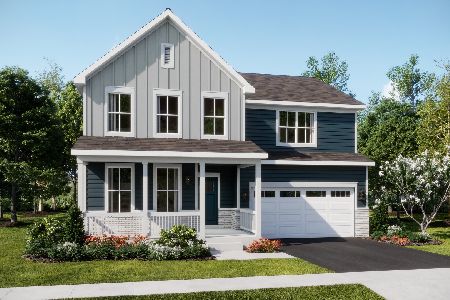582 Limerick Drive, Elgin, Illinois 60123
$410,000
|
Sold
|
|
| Status: | Closed |
| Sqft: | 3,148 |
| Cost/Sqft: | $127 |
| Beds: | 4 |
| Baths: | 3 |
| Year Built: | 2006 |
| Property Taxes: | $10,630 |
| Days On Market: | 1482 |
| Lot Size: | 0,28 |
Description
Highly desirable Waterford subdivision home in the Central school district! This Bristol model home is over 3100 sq ft, with 4 bedrooms, 2.5 baths, 3 car garage and a deep yard! A gracious front porch greets you into a large open foyer! A separate LR and DR flow into a large kitchen and family room area that will wow you....Loads of cabinets, counters, pantry plus an eating area. Seller has just put in a brand new stainless refrigerator, stove and dishwasher 2yrs old. HVAC replaced 2 yrs. First floor half bath and laundry and office!! Upstairs there are 4 bedrooms plus a loft! Very large master bedroom with separate tub and shower and double sink vanity. 2 walk in closets! AC replaced 2yrs ago. This is a super great value. 1400 sq ft Unfinished basement ready for you buyer's touch. This home has great bones. Lot is .27 acre! Original owner! Make this home your own.
Property Specifics
| Single Family | |
| — | |
| — | |
| 2006 | |
| Full | |
| BRISTOL | |
| No | |
| 0.28 |
| Kane | |
| Waterford | |
| 107 / Monthly | |
| Insurance,Pool | |
| Public | |
| Public Sewer | |
| 11292726 | |
| 0620372013 |
Nearby Schools
| NAME: | DISTRICT: | DISTANCE: | |
|---|---|---|---|
|
Grade School
Prairie View Grade School |
301 | — | |
|
Middle School
Prairie Knolls Middle School |
301 | Not in DB | |
|
High School
Central High School |
301 | Not in DB | |
Property History
| DATE: | EVENT: | PRICE: | SOURCE: |
|---|---|---|---|
| 10 Feb, 2022 | Sold | $410,000 | MRED MLS |
| 4 Jan, 2022 | Under contract | $399,000 | MRED MLS |
| 3 Jan, 2022 | Listed for sale | $399,000 | MRED MLS |
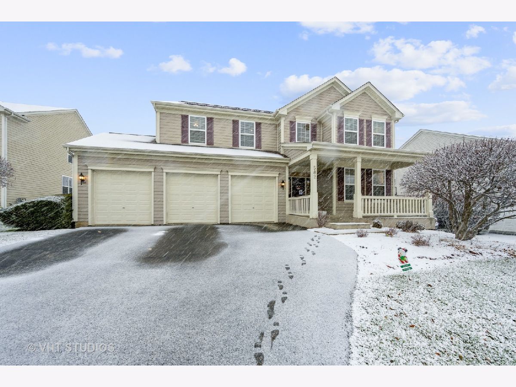
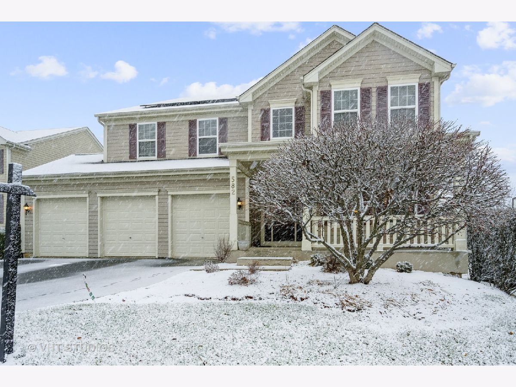
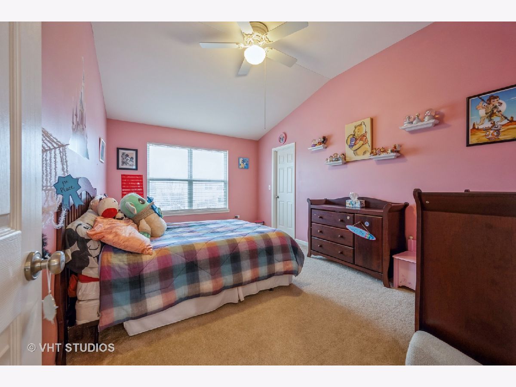
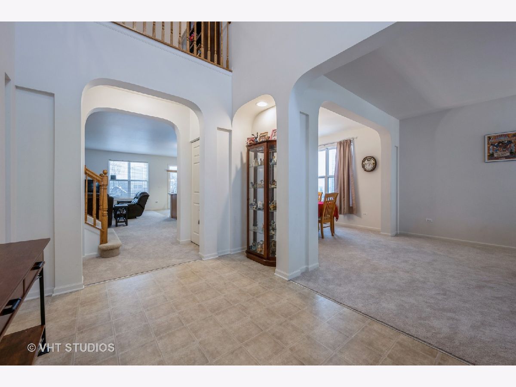
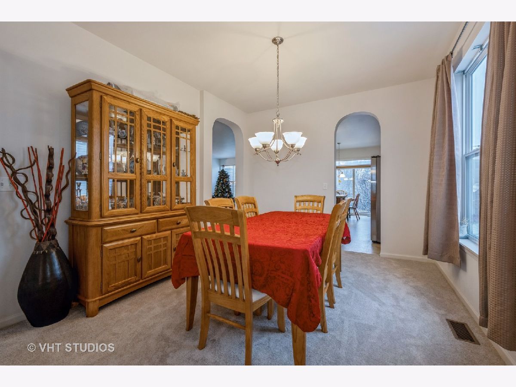
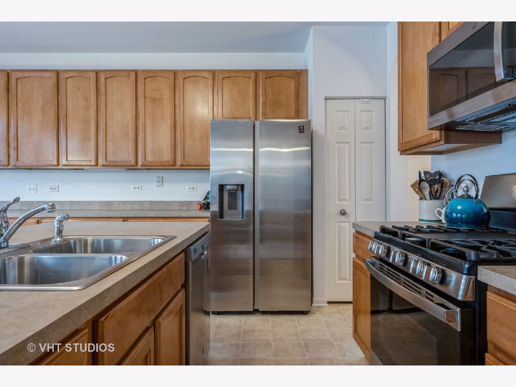
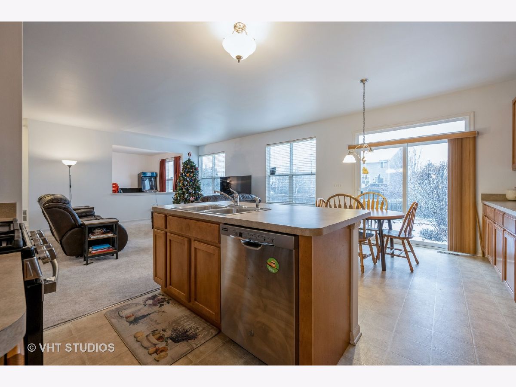
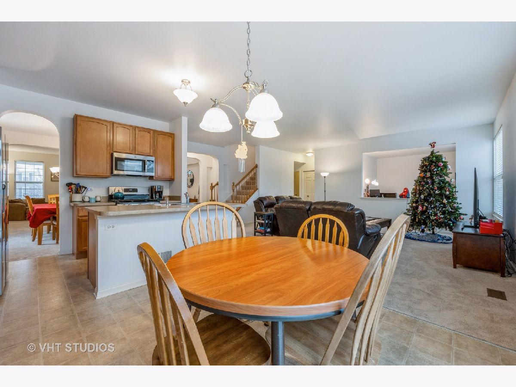
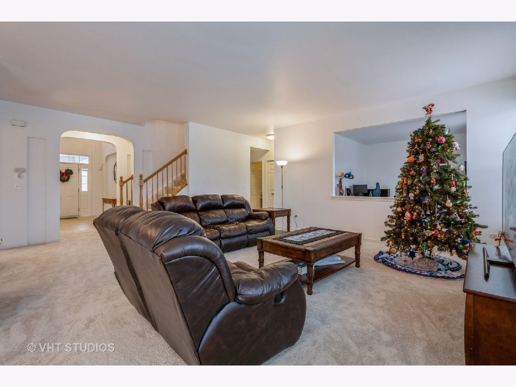
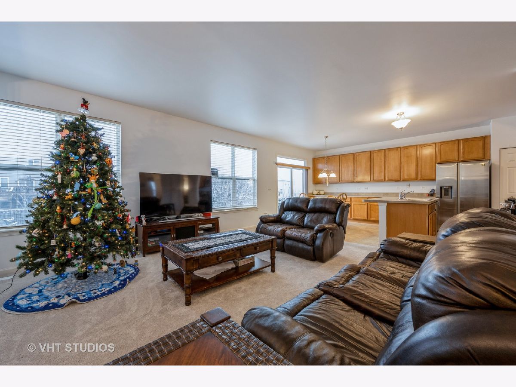
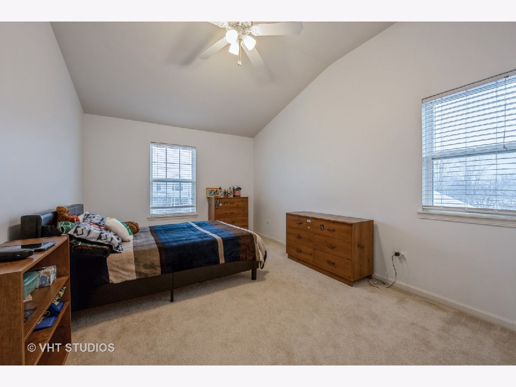
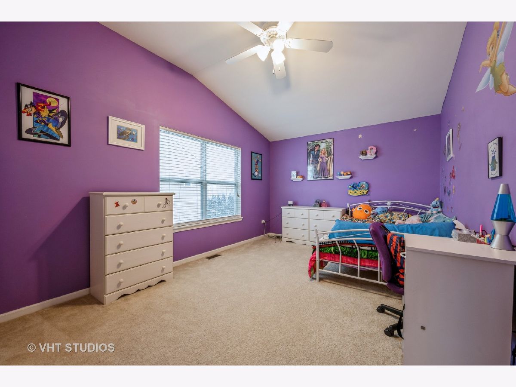
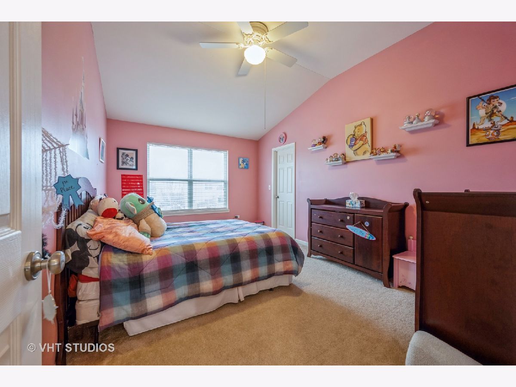
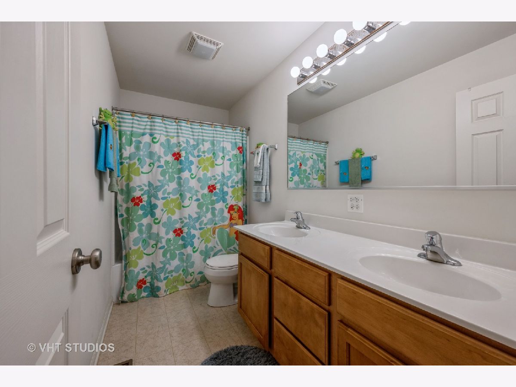
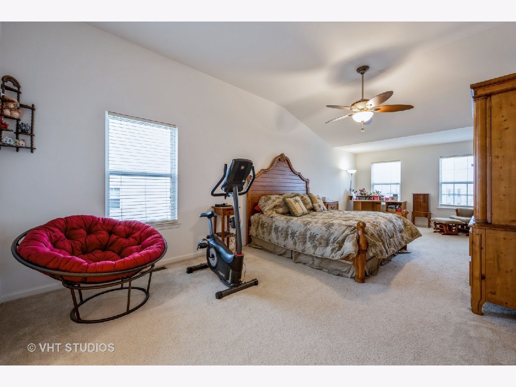
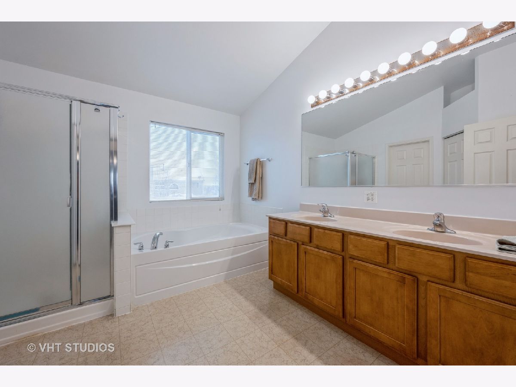
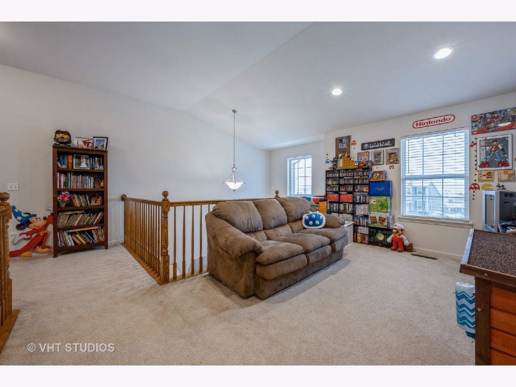
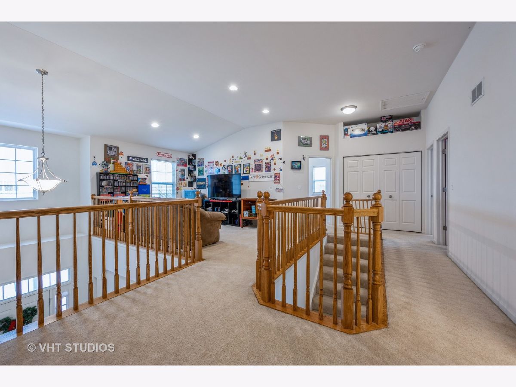
Room Specifics
Total Bedrooms: 4
Bedrooms Above Ground: 4
Bedrooms Below Ground: 0
Dimensions: —
Floor Type: Carpet
Dimensions: —
Floor Type: Carpet
Dimensions: —
Floor Type: Carpet
Full Bathrooms: 3
Bathroom Amenities: Separate Shower
Bathroom in Basement: 0
Rooms: Den,Loft
Basement Description: Unfinished
Other Specifics
| 3 | |
| Concrete Perimeter | |
| Asphalt | |
| Patio, Porch | |
| — | |
| 75X160X75X162 | |
| Unfinished | |
| Full | |
| Vaulted/Cathedral Ceilings, First Floor Laundry, Walk-In Closet(s), Ceilings - 9 Foot, Some Carpeting | |
| Range, Microwave, Dishwasher, Refrigerator, Stainless Steel Appliance(s) | |
| Not in DB | |
| Clubhouse, Park, Pool | |
| — | |
| — | |
| — |
Tax History
| Year | Property Taxes |
|---|---|
| 2022 | $10,630 |
Contact Agent
Nearby Similar Homes
Nearby Sold Comparables
Contact Agent
Listing Provided By
Baird & Warner Fox Valley - Geneva

