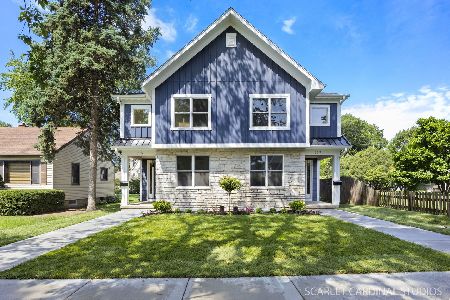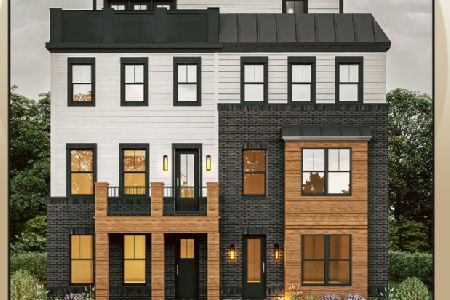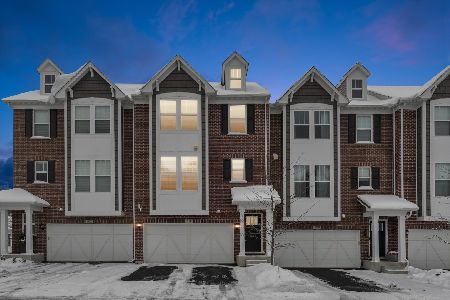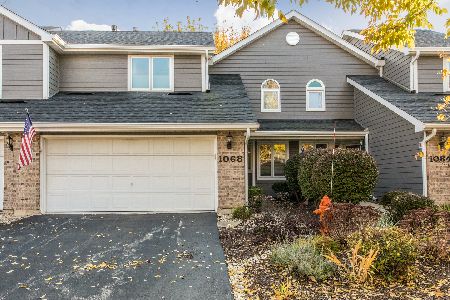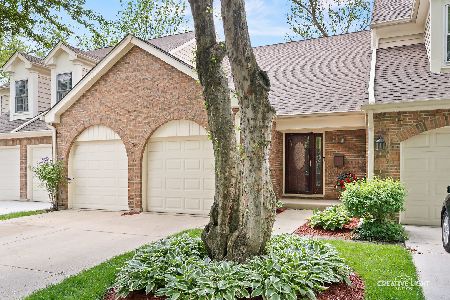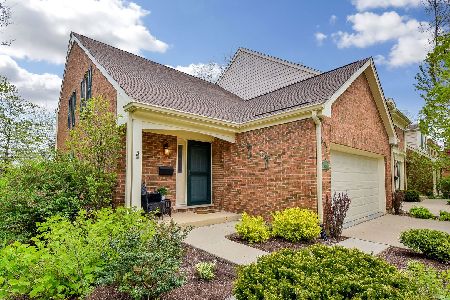581 Windham Lane, Naperville, Illinois 60563
$316,000
|
Sold
|
|
| Status: | Closed |
| Sqft: | 2,005 |
| Cost/Sqft: | $162 |
| Beds: | 2 |
| Baths: | 3 |
| Year Built: | 1980 |
| Property Taxes: | $6,982 |
| Days On Market: | 2197 |
| Lot Size: | 0,00 |
Description
CHARMING UPDATED CONDO - GREAT LOCATION - WALK TO TRAIN & DOWNTOWN! Formal foyer leads to family room w hardwood floors & floor to ceiling brick fireplace, wet bar, large windows for natural light w custom cornices & blinds; formal dining room w new patio door opens to outside deck. Renovated kitchen w loads of NEW maple cabinets, granite, black stainless steel appliances, & more hardwood floors! Half floor from foyer takes you to lofted second family room or office w high ceilings & two dormers that fit twin beds! Top floor master suite, remodeled master bath w double sink & custom closet! Large second bedroom w custom closet, remodeled guest bath & full laundry room. Full finished basement w 10' ceilings, large lookout windows, kitchenette, bedroom & storage! Great layout, fully remodeled, simply move-in! Buyers will love this unit! WELCOME HOME!
Property Specifics
| Condos/Townhomes | |
| 2 | |
| — | |
| 1980 | |
| Full | |
| — | |
| No | |
| — |
| Du Page | |
| Bennington | |
| 290 / Monthly | |
| Insurance,Lawn Care,Snow Removal | |
| Public | |
| Public Sewer | |
| 10616028 | |
| 0807413014 |
Nearby Schools
| NAME: | DISTRICT: | DISTANCE: | |
|---|---|---|---|
|
Grade School
Ellsworth Elementary School |
203 | — | |
|
Middle School
Washington Junior High School |
203 | Not in DB | |
|
High School
Naperville North High School |
203 | Not in DB | |
Property History
| DATE: | EVENT: | PRICE: | SOURCE: |
|---|---|---|---|
| 24 Apr, 2020 | Sold | $316,000 | MRED MLS |
| 16 Feb, 2020 | Under contract | $325,000 | MRED MLS |
| 21 Jan, 2020 | Listed for sale | $325,000 | MRED MLS |
Room Specifics
Total Bedrooms: 3
Bedrooms Above Ground: 2
Bedrooms Below Ground: 1
Dimensions: —
Floor Type: Carpet
Dimensions: —
Floor Type: Parquet
Full Bathrooms: 3
Bathroom Amenities: Double Sink
Bathroom in Basement: 0
Rooms: Foyer,Loft,Recreation Room,Kitchen,Storage
Basement Description: Finished
Other Specifics
| 2 | |
| Concrete Perimeter | |
| Concrete | |
| Balcony, Storms/Screens, Workshop | |
| Common Grounds,Landscaped,Mature Trees | |
| 31 X 90 | |
| — | |
| Full | |
| Vaulted/Cathedral Ceilings, Bar-Wet, Hardwood Floors, Second Floor Laundry, Storage, Walk-In Closet(s) | |
| Range, Microwave, Dishwasher, Refrigerator, Washer, Dryer, Disposal, Trash Compactor, Stainless Steel Appliance(s) | |
| Not in DB | |
| — | |
| — | |
| — | |
| Wood Burning, Gas Log, Gas Starter |
Tax History
| Year | Property Taxes |
|---|---|
| 2020 | $6,982 |
Contact Agent
Nearby Similar Homes
Nearby Sold Comparables
Contact Agent
Listing Provided By
RE/MAX Action


