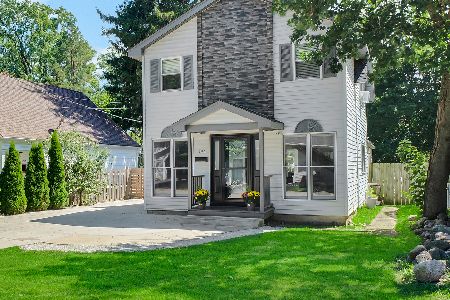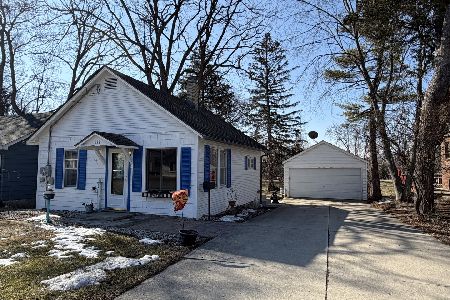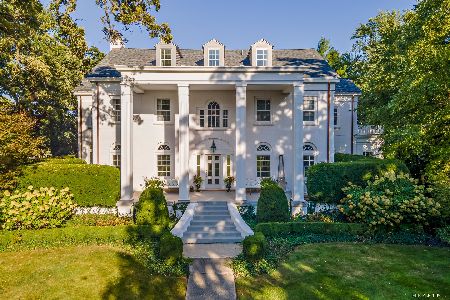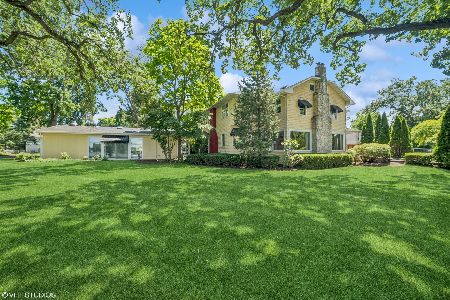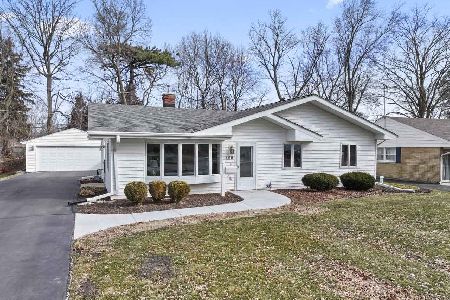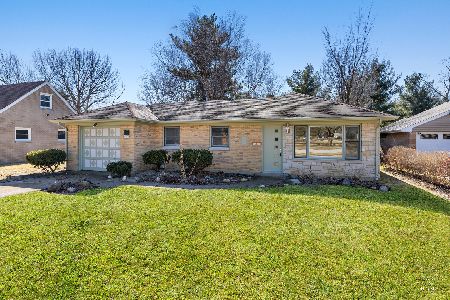581 Woodland Drive, Crystal Lake, Illinois 60014
$240,000
|
Sold
|
|
| Status: | Closed |
| Sqft: | 2,356 |
| Cost/Sqft: | $106 |
| Beds: | 4 |
| Baths: | 3 |
| Year Built: | 1957 |
| Property Taxes: | $4,702 |
| Days On Market: | 2846 |
| Lot Size: | 0,76 |
Description
This is one of the most highly-praised areas in Crystal Lake. This is where you want to live. Right to private lot on Crystal Lake for lake access and boat launching. On a dead end Dr-traffic is minimal. Great place to retire or raise your family. This is a one-owner home built by one of the area's premier contractors for an engineer and his family. This home is well built, mostly brick with a hip roof and is way ahead of its time. Master bath and two entrances to the rear yard, one from the kitchen, and a concrete stairwell to the lower level. The home was just completely gone over and a new kitchen and countertops were installed. New light fixtures and the entire home was painted inside and out. The home has a newer roof and the furnace and central air were replaced recently. The spacious lot is close to an acre, and has mature oaks and pine trees. There is plenty of room for outdoor living, including a 25x10 patio. This home has never been offered before.
Property Specifics
| Single Family | |
| — | |
| Tri-Level | |
| 1957 | |
| English | |
| CUSTOM | |
| No | |
| 0.76 |
| Mc Henry | |
| — | |
| 0 / Not Applicable | |
| None | |
| Public | |
| Public Sewer | |
| 09953789 | |
| 1906253010 |
Nearby Schools
| NAME: | DISTRICT: | DISTANCE: | |
|---|---|---|---|
|
Grade School
South Elementary School |
47 | — | |
|
Middle School
Lundahl Middle School |
47 | Not in DB | |
|
High School
Crystal Lake Central High School |
155 | Not in DB | |
Property History
| DATE: | EVENT: | PRICE: | SOURCE: |
|---|---|---|---|
| 17 Aug, 2018 | Sold | $240,000 | MRED MLS |
| 18 Jul, 2018 | Under contract | $249,800 | MRED MLS |
| — | Last price change | $274,900 | MRED MLS |
| 17 May, 2018 | Listed for sale | $289,800 | MRED MLS |
Room Specifics
Total Bedrooms: 4
Bedrooms Above Ground: 4
Bedrooms Below Ground: 0
Dimensions: —
Floor Type: Hardwood
Dimensions: —
Floor Type: Hardwood
Dimensions: —
Floor Type: Hardwood
Full Bathrooms: 3
Bathroom Amenities: —
Bathroom in Basement: 1
Rooms: Den
Basement Description: Finished,Exterior Access
Other Specifics
| 2 | |
| Concrete Perimeter | |
| Asphalt | |
| Patio | |
| Irregular Lot,Water Rights,Wooded | |
| 116X255X232X204 | |
| Full,Unfinished | |
| Full | |
| Hardwood Floors, First Floor Bedroom | |
| Dishwasher, Range Hood | |
| Not in DB | |
| Dock, Water Rights, Street Lights, Street Paved | |
| — | |
| — | |
| Wood Burning |
Tax History
| Year | Property Taxes |
|---|---|
| 2018 | $4,702 |
Contact Agent
Nearby Similar Homes
Nearby Sold Comparables
Contact Agent
Listing Provided By
RE/MAX Plaza

