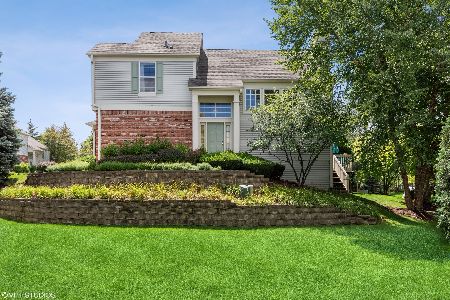581 Woods Creek Lane, Algonquin, Illinois 60102
$215,000
|
Sold
|
|
| Status: | Closed |
| Sqft: | 1,887 |
| Cost/Sqft: | $122 |
| Beds: | 3 |
| Baths: | 3 |
| Year Built: | 2002 |
| Property Taxes: | $5,300 |
| Days On Market: | 2365 |
| Lot Size: | 0,00 |
Description
Fantastic end unit town home with a nice open floor plan. The spacious living room is light and bright with a vaulted ceiling and lots of windows to let in tons of natural light plus a fireplace for chilly days too! The living room opens up to the dining room and kitchen featuring a good amount of cabinet space and a pantry. First floor powder room and a den that would make a great office or quiet place to read. Upstairs you'll find a large master bedroom suite with private bath and a large walk in closet as well as two additional bedrooms and another full bath. Bring your ideas and finish the basement or use for storage. Two car garage and a wonderfully convenient location close to shopping, restaurants, entertainment and schools and great for commuters too. This home has been wonderfully maintained and is in impeccable condition. Clean and ready for you to move in with neutral paint and carpeting and newer furnace. Pack your things and make this your home!
Property Specifics
| Condos/Townhomes | |
| 2 | |
| — | |
| 2002 | |
| Partial | |
| ELSWORTH | |
| No | |
| — |
| Mc Henry | |
| Creekside Meadows | |
| 175 / Monthly | |
| Insurance,Exterior Maintenance,Lawn Care,Snow Removal | |
| Public | |
| Public Sewer | |
| 10480996 | |
| 1930379007 |
Nearby Schools
| NAME: | DISTRICT: | DISTANCE: | |
|---|---|---|---|
|
Grade School
Lincoln Prairie Elementary Schoo |
300 | — | |
|
Middle School
Westfield Community School |
300 | Not in DB | |
|
High School
H D Jacobs High School |
300 | Not in DB | |
Property History
| DATE: | EVENT: | PRICE: | SOURCE: |
|---|---|---|---|
| 25 Sep, 2019 | Sold | $215,000 | MRED MLS |
| 22 Aug, 2019 | Under contract | $229,900 | MRED MLS |
| 8 Aug, 2019 | Listed for sale | $229,900 | MRED MLS |
| 26 Jul, 2022 | Sold | $285,000 | MRED MLS |
| 23 Jun, 2022 | Under contract | $289,900 | MRED MLS |
| 17 Jun, 2022 | Listed for sale | $289,900 | MRED MLS |
Room Specifics
Total Bedrooms: 3
Bedrooms Above Ground: 3
Bedrooms Below Ground: 0
Dimensions: —
Floor Type: Carpet
Dimensions: —
Floor Type: Carpet
Full Bathrooms: 3
Bathroom Amenities: Separate Shower,Double Sink,Soaking Tub
Bathroom in Basement: 0
Rooms: Den
Basement Description: Unfinished
Other Specifics
| 2 | |
| Concrete Perimeter | |
| Asphalt | |
| End Unit | |
| Common Grounds | |
| 66 X 40 | |
| — | |
| Full | |
| Vaulted/Cathedral Ceilings, First Floor Laundry, Walk-In Closet(s) | |
| Range, Microwave, Dishwasher, Refrigerator, Washer, Dryer, Disposal | |
| Not in DB | |
| — | |
| — | |
| — | |
| — |
Tax History
| Year | Property Taxes |
|---|---|
| 2019 | $5,300 |
| 2022 | $6,384 |
Contact Agent
Nearby Similar Homes
Nearby Sold Comparables
Contact Agent
Listing Provided By
Keller Williams Success Realty








