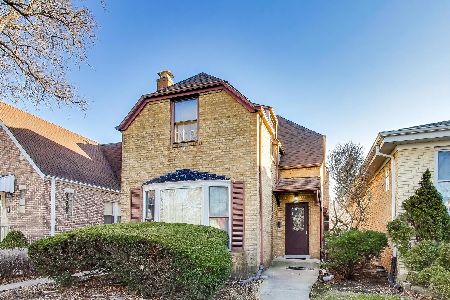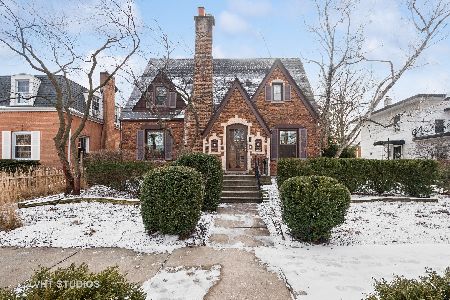5810 Kirby Avenue, Forest Glen, Chicago, Illinois 60646
$700,000
|
Sold
|
|
| Status: | Closed |
| Sqft: | 1,656 |
| Cost/Sqft: | $398 |
| Beds: | 3 |
| Baths: | 3 |
| Year Built: | 1939 |
| Property Taxes: | $11,362 |
| Days On Market: | 157 |
| Lot Size: | 0,00 |
Description
Sauganash! Classic 3 BR, 2.5 bath Georgian Beauty nestled on a pretty tree lined street with an incredibly beautiful huge lot! Spacious LR features a sunny bay window and mantled WBFP. Lovely oak floors throughout. Arched doorway to separate Formal DR. White cabinet kitchen has granite countertops and floor. Updated first floor powder room. Inviting and spacious first floor family room features a wall of windows with french doors to the deck and wonderful backyard providing a great space to relax or entertain. Three nice size BRs and a full bath up. Large recreation room has new LVT flooring, separate storage and laundry areas and a full shower bath. New 2.5 Car Garage in 2023! Embrace all that Sauganash has to offer, nearby top notch schools, parks, tennis courts, and lovely wooded bike trails that stretch for miles. Enjoy convenient access to Metra, CTA transportation, and expressways. Close proximity to Whole Foods, Alarmist Brewery and Starbucks. Don't miss this opportunity to own this delightful home in a wonderful community! 659K!
Property Specifics
| Single Family | |
| — | |
| — | |
| 1939 | |
| — | |
| — | |
| No | |
| — |
| Cook | |
| Sauganash | |
| 0 / Not Applicable | |
| — | |
| — | |
| — | |
| 12470515 | |
| 13033190420000 |
Nearby Schools
| NAME: | DISTRICT: | DISTANCE: | |
|---|---|---|---|
|
Grade School
Sauganash Elementary School |
299 | — | |
Property History
| DATE: | EVENT: | PRICE: | SOURCE: |
|---|---|---|---|
| 16 Mar, 2015 | Listed for sale | $0 | MRED MLS |
| 1 Aug, 2019 | Listed for sale | $0 | MRED MLS |
| 24 Oct, 2025 | Sold | $700,000 | MRED MLS |
| 29 Sep, 2025 | Under contract | $659,900 | MRED MLS |
| 26 Sep, 2025 | Listed for sale | $659,900 | MRED MLS |
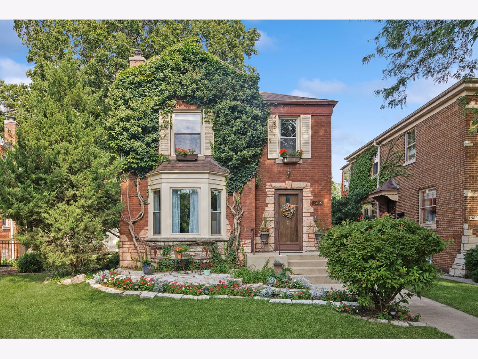
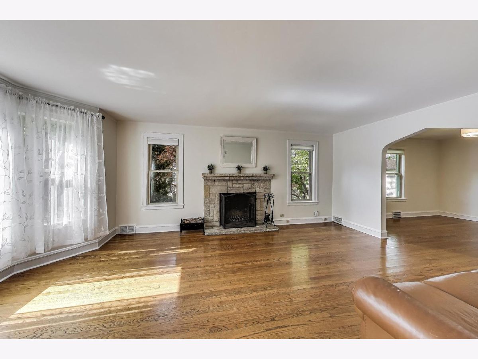
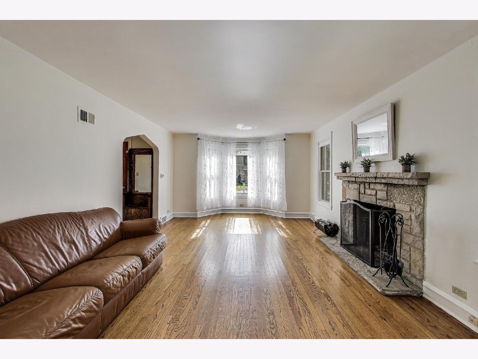
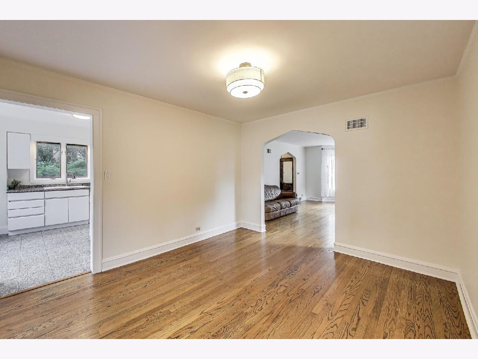
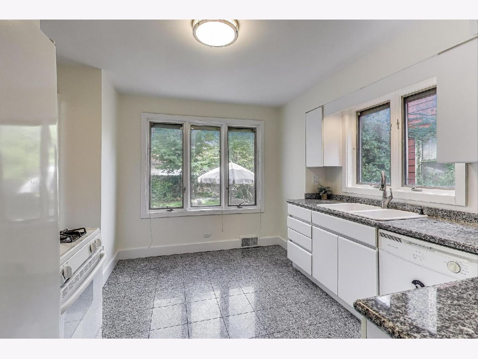
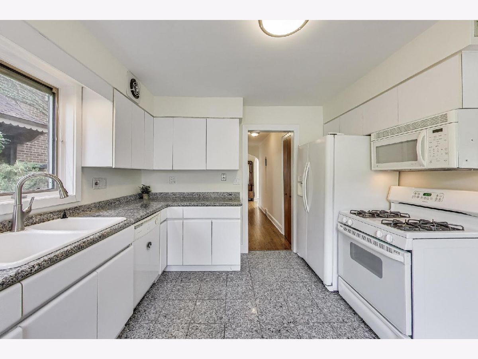
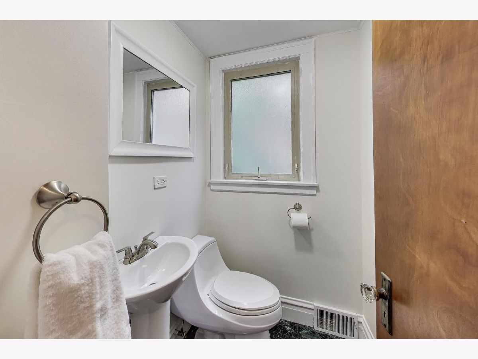
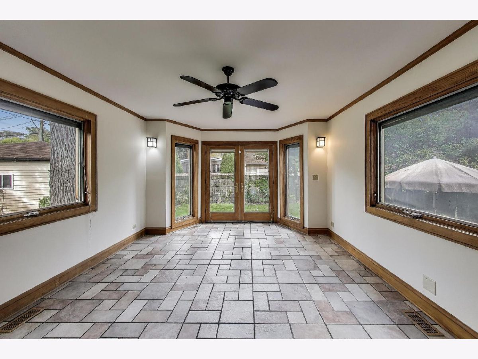
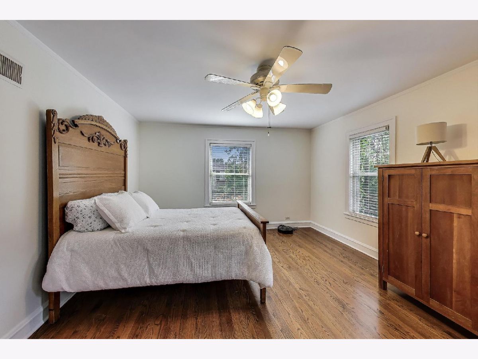
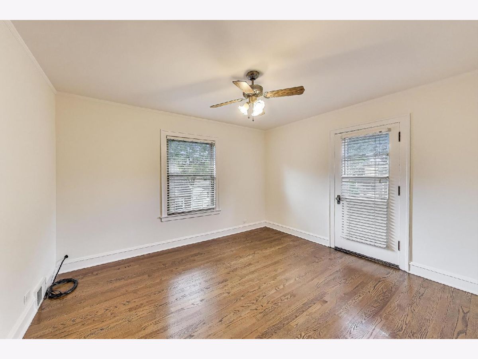
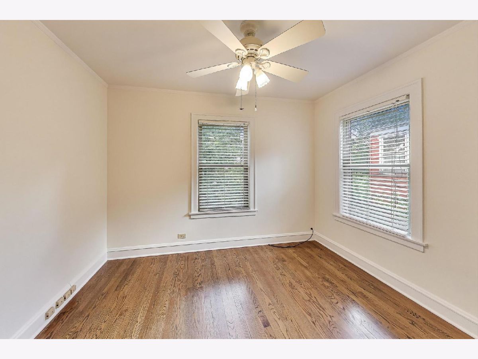
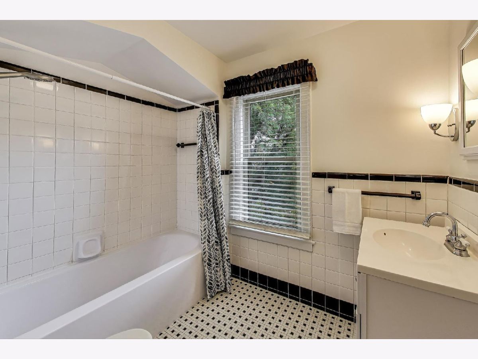
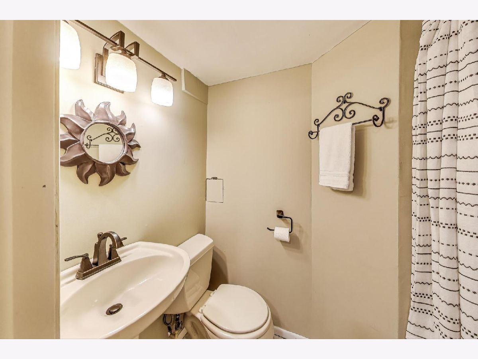
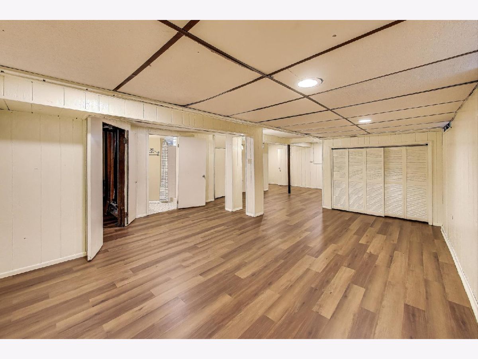
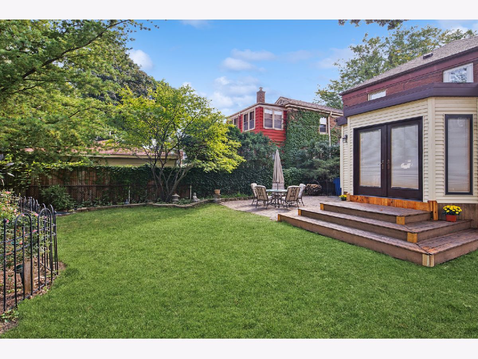
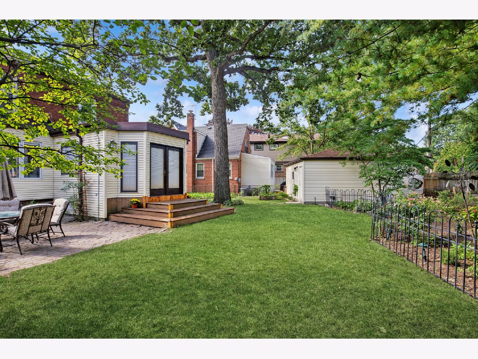
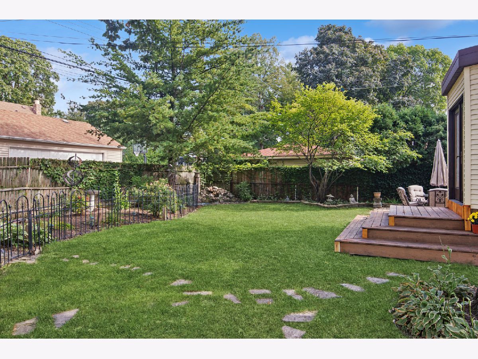
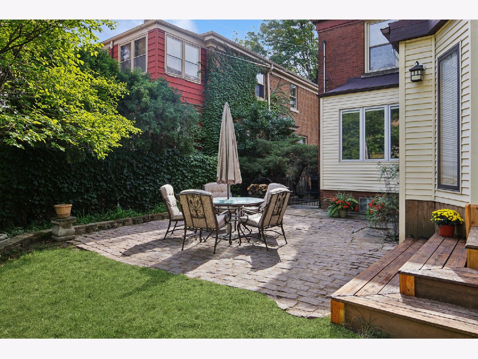
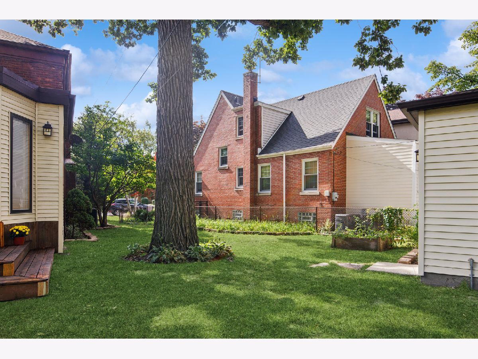
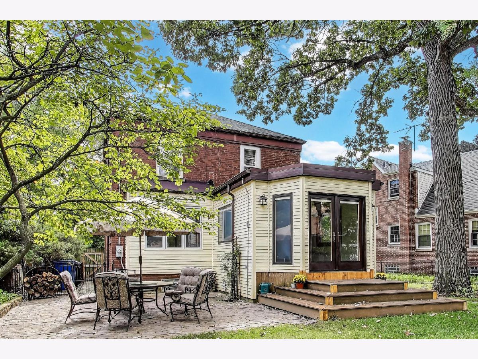
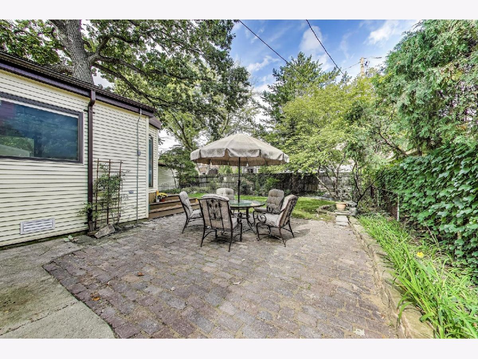
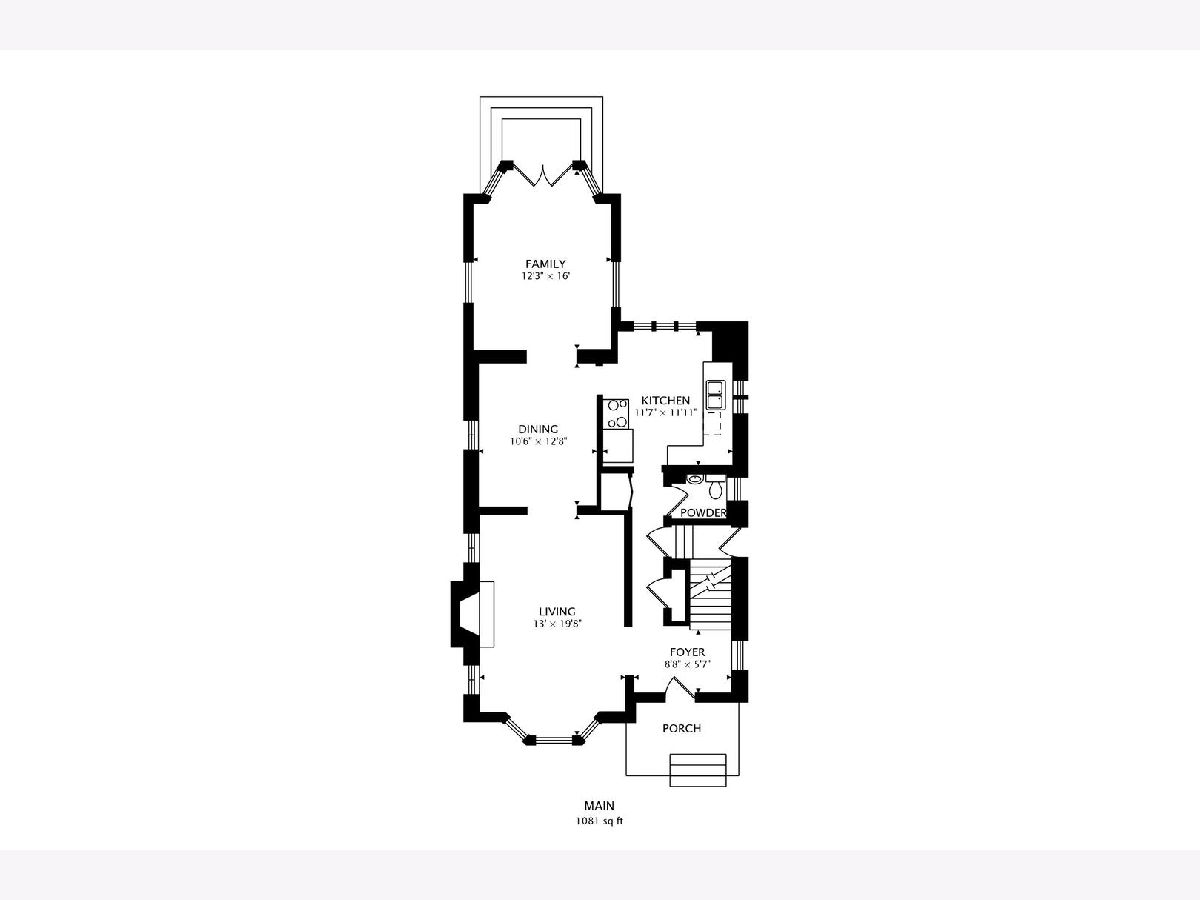
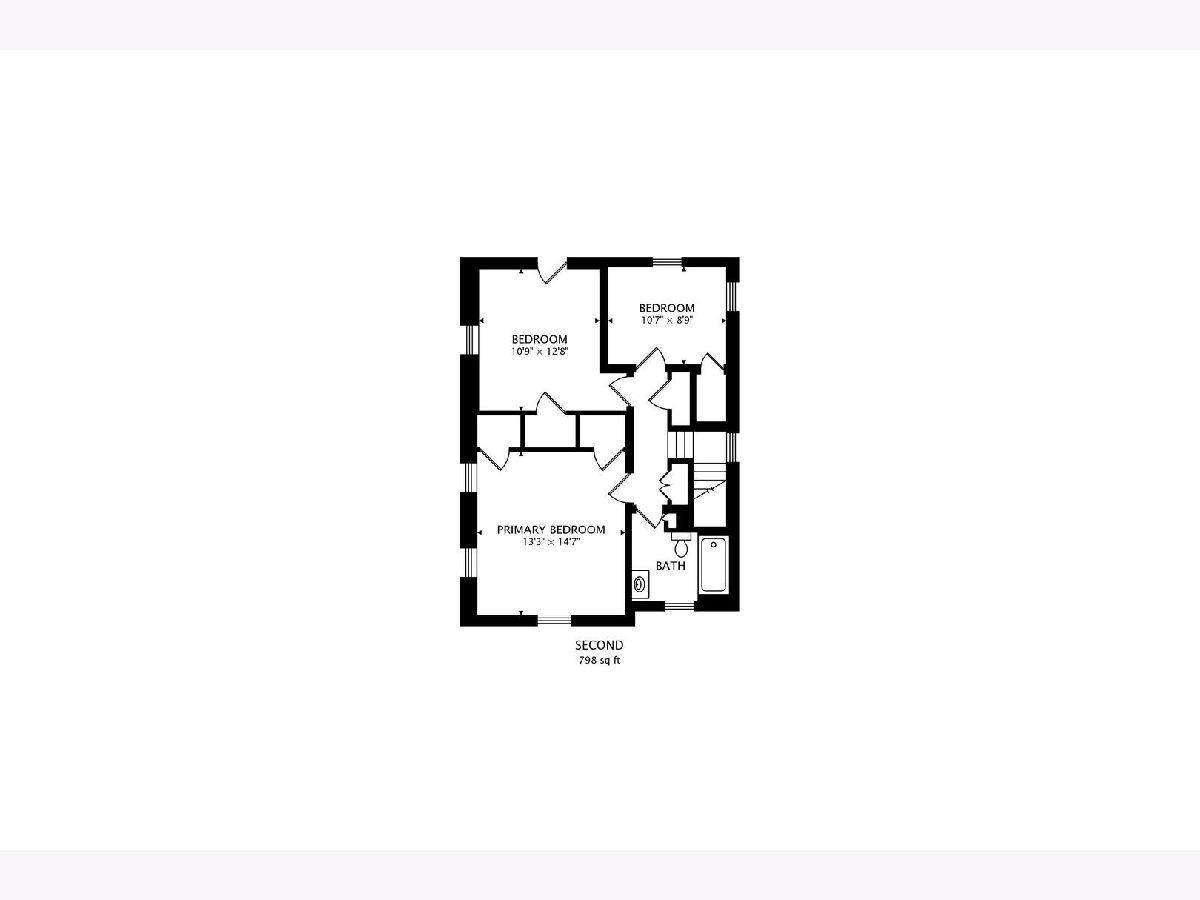
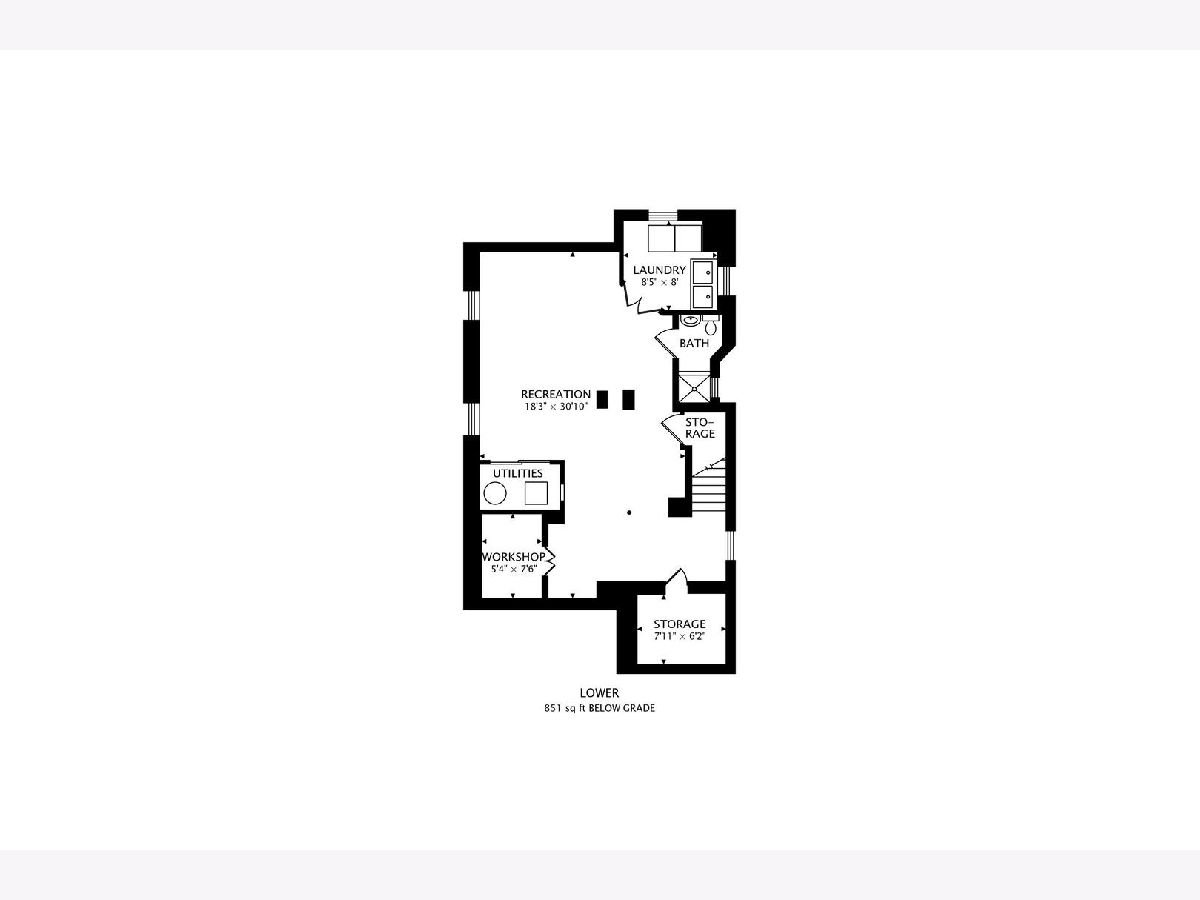
Room Specifics
Total Bedrooms: 3
Bedrooms Above Ground: 3
Bedrooms Below Ground: 0
Dimensions: —
Floor Type: —
Dimensions: —
Floor Type: —
Full Bathrooms: 3
Bathroom Amenities: —
Bathroom in Basement: 0
Rooms: —
Basement Description: —
Other Specifics
| 2.5 | |
| — | |
| — | |
| — | |
| — | |
| 35X119X88X107 | |
| — | |
| — | |
| — | |
| — | |
| Not in DB | |
| — | |
| — | |
| — | |
| — |
Tax History
| Year | Property Taxes |
|---|---|
| 2025 | $11,362 |
Contact Agent
Nearby Similar Homes
Nearby Sold Comparables
Contact Agent
Listing Provided By
Compass




