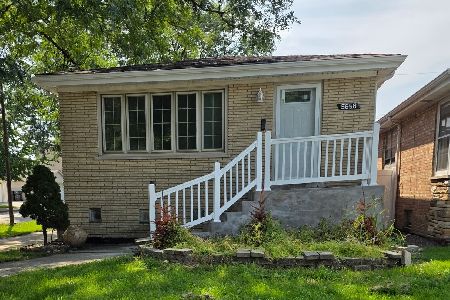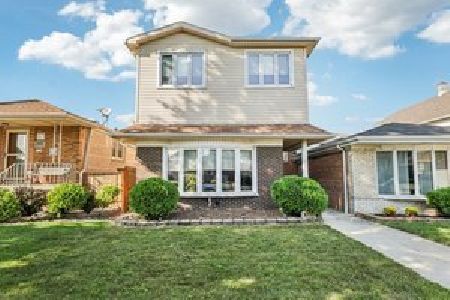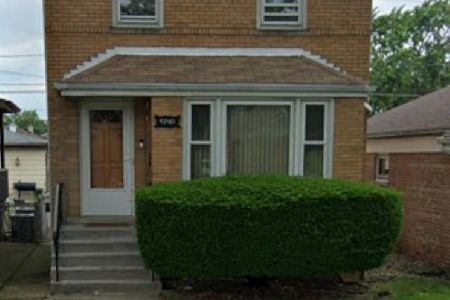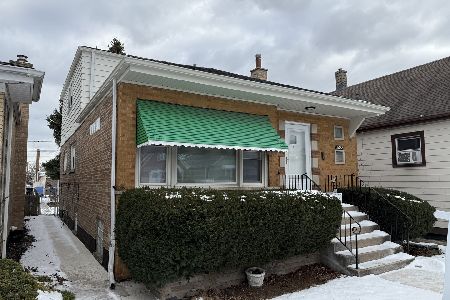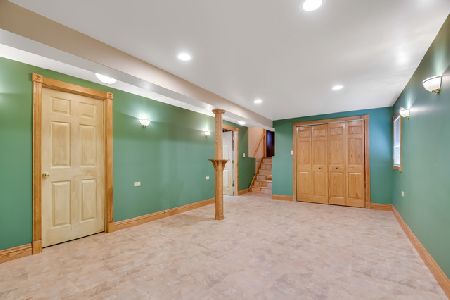5811 Mcvicker Avenue, Garfield Ridge, Chicago, Illinois 60638
$455,000
|
Sold
|
|
| Status: | Closed |
| Sqft: | 2,700 |
| Cost/Sqft: | $170 |
| Beds: | 5 |
| Baths: | 3 |
| Year Built: | 1943 |
| Property Taxes: | $4,557 |
| Days On Market: | 1957 |
| Lot Size: | 0,00 |
Description
TOTALLY UNBELIEVABLE TOP-TO-BOTTOM, COMPLETE REHAB of this AMAZING 6 BEDROOM HOME on a DOUBLE WIDE LOT! When we say "double wide" we mean that it is literally TWO ENTIRE LOTS with two separate pins. This is an unheard of amount of space for a home in this area! The house itself has been masterfully updated with modern touches and fine craftsmanship throughout. All of the floors have been replaced or refinished with gorgeous oak and maple on the main floor, sleek dark bamboo on the second floor and newer high vinyl plank in the basement. All of the trim and paint colors throughout the home have been completely updated for a totally modern look. The kitchen is SIMPLY GORGEOUS with white quartz counter tops, subway tile back splash, contemporary light fixtures and all stainless steel appliances. There are three spacious bedrooms on the main floor, two even larger bedrooms upstairs and a sixth bedroom in the basement currently being used as a home office. The master bedroom also includes a FULL WALK-IN CLOSET which is a rare amenity in homes of this age. Other updates include a newer roof, newer windors, newer siding, newer driveway, 2 newer furnaces and 2 newer A.C. units all replaced within the last 8 years. This is no mere investor flip. All of these updates and upgrades were done for the owners themselves and they made sure that they were done to the HIGHEST of standards and with the finest materials. Outside you will find a lovely patio leading to the semi-inground pool area with custom deck. There is also a very nice playground area. The owners will be taking the playground equipment with them, however they will leave the rubber playground mulch if desired or restore the area with grass depending on what the new owners would like. The true showstopper of this home is the ENORMOUS garage with oversized overhead doors, vaulted ceilings (enough room for a car lift) and more storage space than you could ever possibly need. So much to offer in this AMAZING home! This one will not last long! Make your offer TODAY!
Property Specifics
| Single Family | |
| — | |
| Cape Cod | |
| 1943 | |
| Full | |
| — | |
| No | |
| — |
| Cook | |
| — | |
| 0 / Not Applicable | |
| None | |
| Lake Michigan | |
| Public Sewer | |
| 10852252 | |
| 19171310370000 |
Property History
| DATE: | EVENT: | PRICE: | SOURCE: |
|---|---|---|---|
| 31 Jan, 2011 | Sold | $120,000 | MRED MLS |
| 4 Dec, 2010 | Under contract | $139,900 | MRED MLS |
| — | Last price change | $149,900 | MRED MLS |
| 14 Aug, 2010 | Listed for sale | $169,900 | MRED MLS |
| 5 Nov, 2020 | Sold | $455,000 | MRED MLS |
| 15 Sep, 2020 | Under contract | $459,000 | MRED MLS |
| — | Last price change | $465,000 | MRED MLS |
| 9 Sep, 2020 | Listed for sale | $475,000 | MRED MLS |
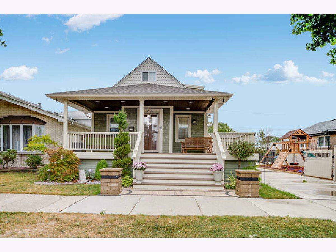
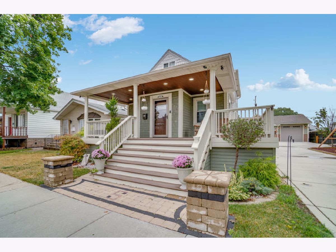
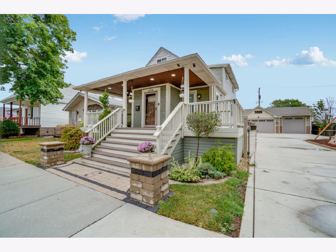
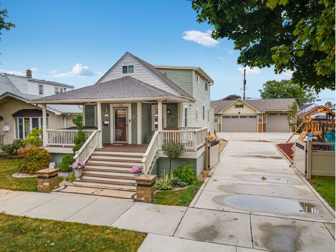
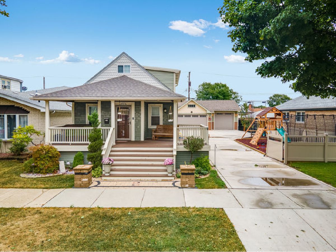
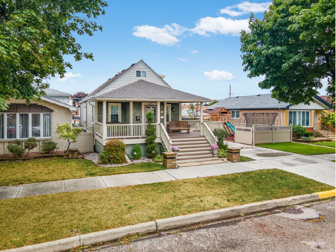
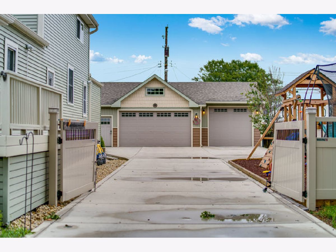
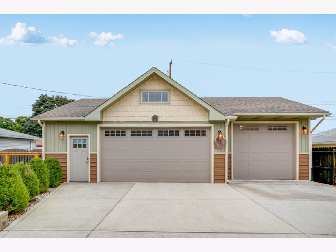
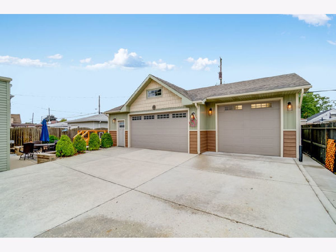
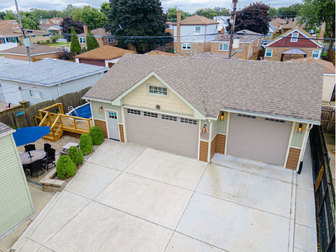
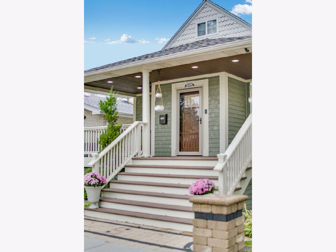
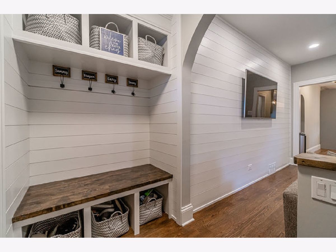
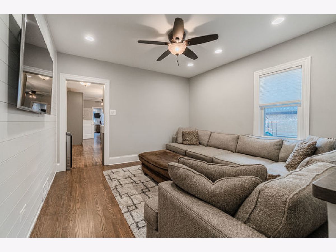
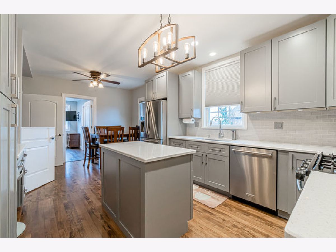
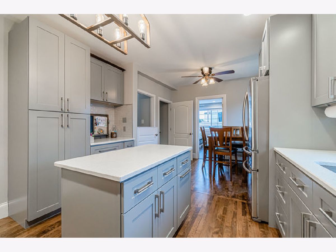
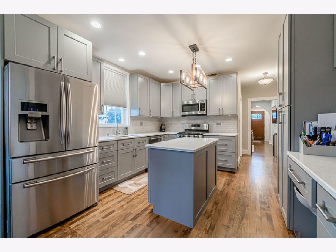
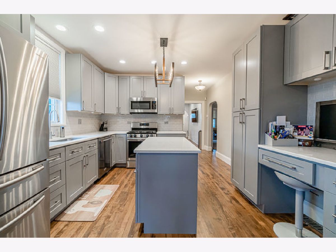
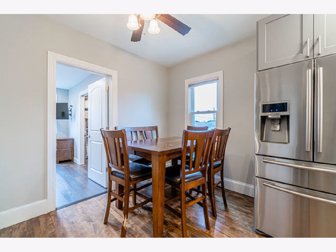
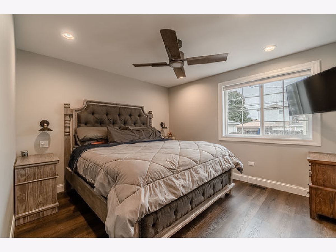
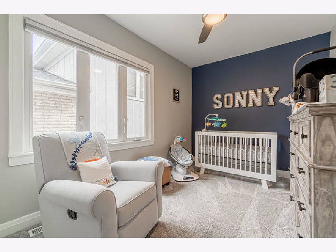
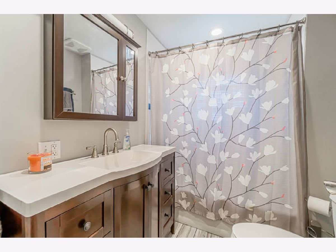
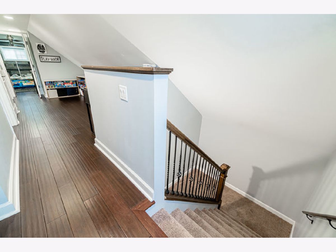
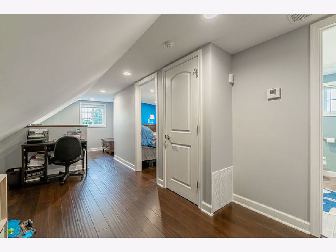
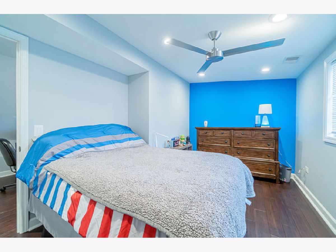
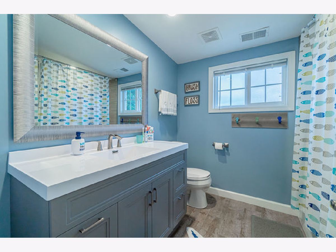
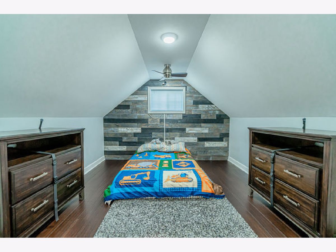
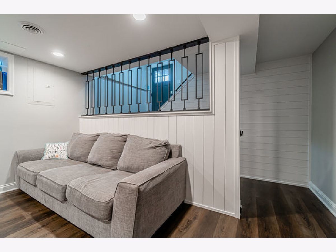
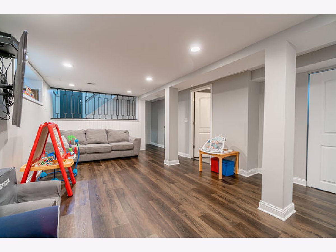
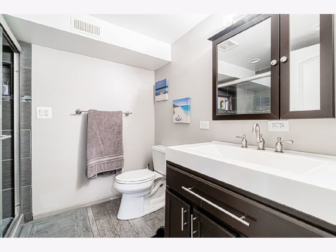
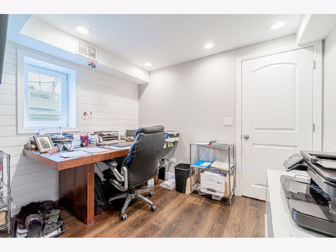
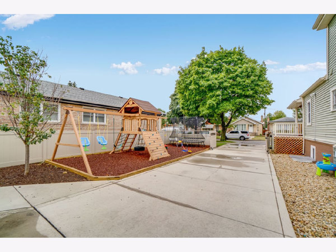
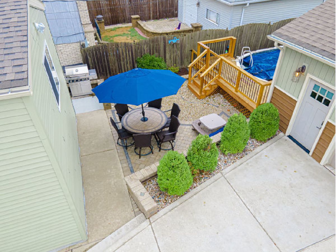
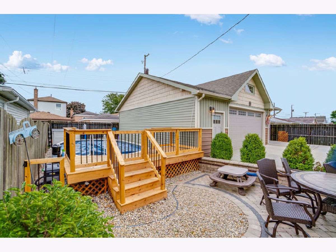
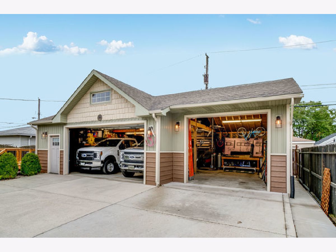
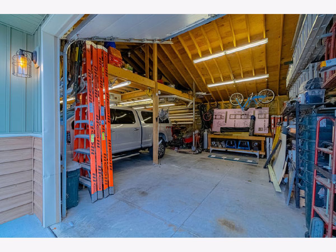
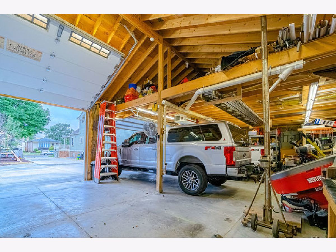
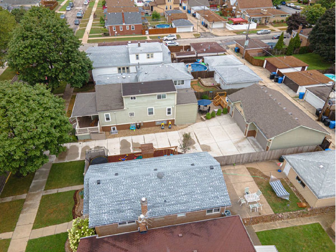
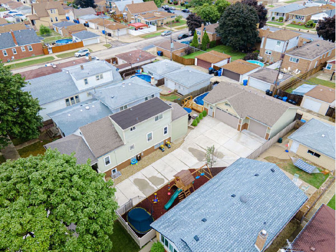
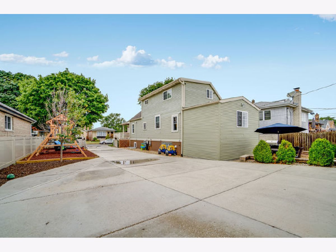
Room Specifics
Total Bedrooms: 6
Bedrooms Above Ground: 5
Bedrooms Below Ground: 1
Dimensions: —
Floor Type: Carpet
Dimensions: —
Floor Type: Carpet
Dimensions: —
Floor Type: Hardwood
Dimensions: —
Floor Type: —
Dimensions: —
Floor Type: —
Full Bathrooms: 3
Bathroom Amenities: —
Bathroom in Basement: 1
Rooms: Recreation Room,Bedroom 5,Bedroom 6,Loft
Basement Description: Finished
Other Specifics
| 3 | |
| — | |
| — | |
| — | |
| — | |
| 60 X125 | |
| Full,Interior Stair | |
| None | |
| Hardwood Floors, First Floor Full Bath | |
| Range, Refrigerator, Washer, Dryer | |
| Not in DB | |
| Curbs, Sidewalks, Street Lights, Street Paved | |
| — | |
| — | |
| — |
Tax History
| Year | Property Taxes |
|---|---|
| 2011 | $2,861 |
| 2020 | $4,557 |
Contact Agent
Nearby Similar Homes
Nearby Sold Comparables
Contact Agent
Listing Provided By
Keller Williams Preferred Rlty

