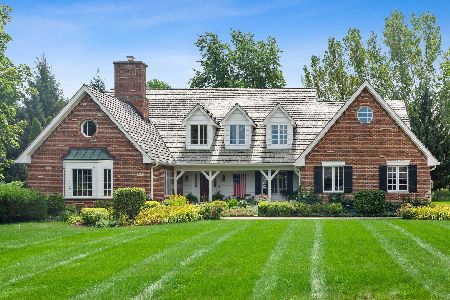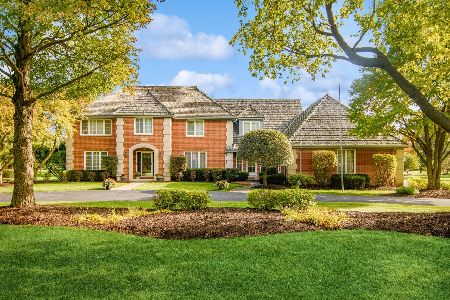5814 Pintail Lane, Long Grove, Illinois 60047
$1,220,000
|
Sold
|
|
| Status: | Closed |
| Sqft: | 7,607 |
| Cost/Sqft: | $184 |
| Beds: | 6 |
| Baths: | 9 |
| Year Built: | 2002 |
| Property Taxes: | $37,277 |
| Days On Market: | 4146 |
| Lot Size: | 1,53 |
Description
Transferred sellers are devastated to leave their dream home*Deal of a lifetime*Italian-style villa*Perfect setting w/fenced ingrnd pool&sep cabana w/2bths&ktchnt*top-line AV systm w/cam&remote settngs*Bsmt spa rm w/massg rm,sauna,steam&hottb*Home thtr rm w/fiberoptic clg* Exercs rm&entrtnmnt area*Many recent updtes ie:Decor ktchn,mstr bth,top-line wndw trtmnts*4 car garage w/lifts=8 4car garg w/4 additionl lifts*
Property Specifics
| Single Family | |
| — | |
| Mediter./Spanish | |
| 2002 | |
| Full | |
| CUSTOM | |
| No | |
| 1.53 |
| Lake | |
| Herons Landing | |
| 825 / Annual | |
| Other | |
| Lake Michigan | |
| Public Sewer | |
| 08723693 | |
| 15172010600000 |
Nearby Schools
| NAME: | DISTRICT: | DISTANCE: | |
|---|---|---|---|
|
Grade School
Country Meadows Elementary Schoo |
96 | — | |
|
Middle School
Woodlawn Middle School |
96 | Not in DB | |
|
High School
Adlai E Stevenson High School |
125 | Not in DB | |
Property History
| DATE: | EVENT: | PRICE: | SOURCE: |
|---|---|---|---|
| 26 Jan, 2011 | Sold | $1,204,713 | MRED MLS |
| 14 Oct, 2010 | Under contract | $1,500,000 | MRED MLS |
| 8 Oct, 2010 | Listed for sale | $1,500,000 | MRED MLS |
| 1 May, 2014 | Sold | $1,350,000 | MRED MLS |
| 2 Apr, 2014 | Under contract | $1,499,999 | MRED MLS |
| 31 Mar, 2014 | Listed for sale | $1,499,999 | MRED MLS |
| 22 Dec, 2014 | Sold | $1,220,000 | MRED MLS |
| 7 Oct, 2014 | Under contract | $1,399,000 | MRED MLS |
| 9 Sep, 2014 | Listed for sale | $1,399,000 | MRED MLS |
Room Specifics
Total Bedrooms: 6
Bedrooms Above Ground: 6
Bedrooms Below Ground: 0
Dimensions: —
Floor Type: Hardwood
Dimensions: —
Floor Type: Hardwood
Dimensions: —
Floor Type: Carpet
Dimensions: —
Floor Type: —
Dimensions: —
Floor Type: —
Full Bathrooms: 9
Bathroom Amenities: Whirlpool,Separate Shower,Steam Shower,Double Sink,Full Body Spray Shower,Double Shower
Bathroom in Basement: 1
Rooms: Bedroom 5,Bedroom 6,Breakfast Room,Exercise Room,Library,Recreation Room,Theatre Room
Basement Description: Finished
Other Specifics
| 8 | |
| Concrete Perimeter | |
| Concrete | |
| Balcony, Patio, Hot Tub, In Ground Pool | |
| Cul-De-Sac | |
| 52.67X321.91X120X313.66X25 | |
| Full,Unfinished | |
| Full | |
| Vaulted/Cathedral Ceilings, Sauna/Steam Room, Hot Tub, Hardwood Floors, First Floor Bedroom, First Floor Laundry | |
| Double Oven, Microwave, Dishwasher, Refrigerator, High End Refrigerator, Washer, Dryer, Disposal, Stainless Steel Appliance(s) | |
| Not in DB | |
| Street Paved | |
| — | |
| — | |
| Wood Burning, Gas Log, Gas Starter |
Tax History
| Year | Property Taxes |
|---|---|
| 2011 | $37,070 |
| 2014 | $34,575 |
| 2014 | $37,277 |
Contact Agent
Nearby Similar Homes
Nearby Sold Comparables
Contact Agent
Listing Provided By
RE/MAX Prestige











