5814 Wild Plum Road, Crystal Lake, Illinois 60014
$360,000
|
Sold
|
|
| Status: | Closed |
| Sqft: | 5,100 |
| Cost/Sqft: | $74 |
| Beds: | 3 |
| Baths: | 4 |
| Year Built: | 2000 |
| Property Taxes: | $9,642 |
| Days On Market: | 2034 |
| Lot Size: | 0,09 |
Description
All the luxury of a custom built home without the hassle of outside maintenance. The best materials plus great design meet in this incredibly gorgeous maintenance free home. Over 5000 SF, with hardwood floors, custom woodwork & amazing screened porch overlooking vast open space. "To Die For" kitchen with upscale appliances (SubZero refrigerator and wine cooler/Thermador six burner range, Dacor double oven, etc.), stunning granite, Butler's Pantry (with refrigerated drawers) & much more. The master suite is a haven of comfort & privacy w/a fireplace & well appointed bath with jetted tub. A beautifully finished walkout with magnificent brick fireplace and a built-in media center makes entertaining a pleasure. Note that the empty lot to the north is currently owned by the neighbors who have no plans to build on it. You'll fall in love once you see it!
Property Specifics
| Single Family | |
| — | |
| — | |
| 2000 | |
| Walkout | |
| CUSTOM | |
| No | |
| 0.09 |
| Mc Henry | |
| Prairie Ridge | |
| 260 / Monthly | |
| Water,Parking,Insurance,Exterior Maintenance,Lawn Care,Scavenger,Snow Removal | |
| Public | |
| Public Sewer | |
| 10761932 | |
| 1434426084 |
Nearby Schools
| NAME: | DISTRICT: | DISTANCE: | |
|---|---|---|---|
|
Grade School
Prairie Grove Elementary School |
46 | — | |
|
Middle School
Prairie Grove Junior High School |
46 | Not in DB | |
|
High School
Prairie Ridge High School |
155 | Not in DB | |
Property History
| DATE: | EVENT: | PRICE: | SOURCE: |
|---|---|---|---|
| 16 Sep, 2020 | Sold | $360,000 | MRED MLS |
| 5 Aug, 2020 | Under contract | $379,900 | MRED MLS |
| 25 Jun, 2020 | Listed for sale | $379,900 | MRED MLS |
| 20 Dec, 2024 | Sold | $520,000 | MRED MLS |
| 15 Oct, 2024 | Under contract | $500,000 | MRED MLS |
| 11 Oct, 2024 | Listed for sale | $500,000 | MRED MLS |
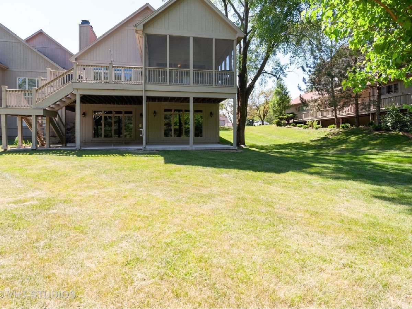
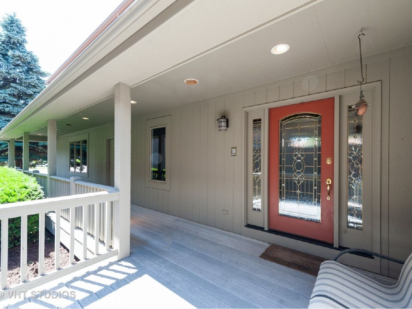
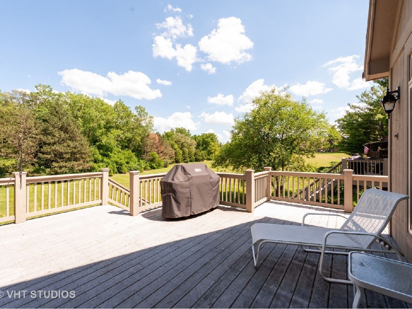
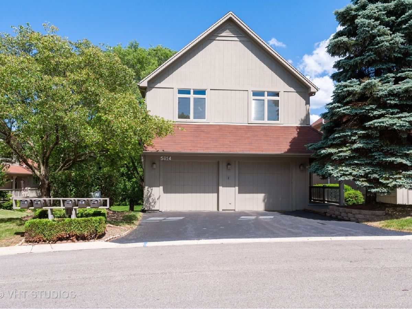
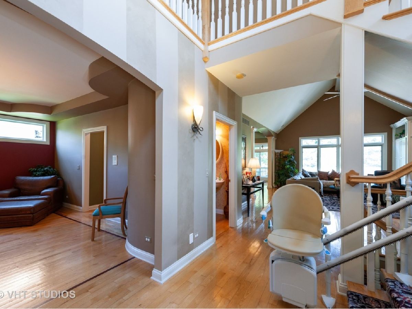
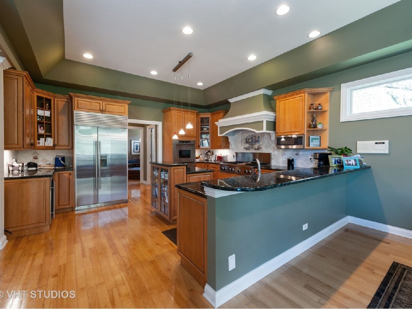
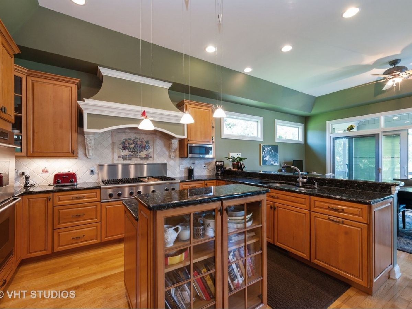
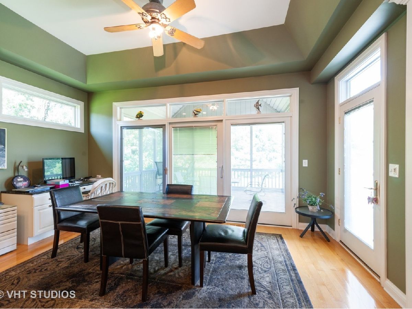
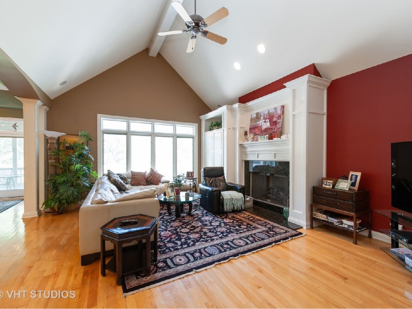
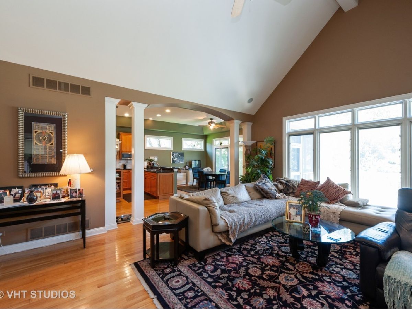
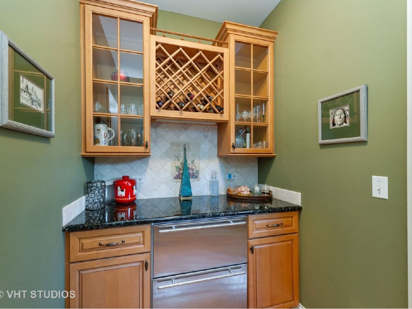
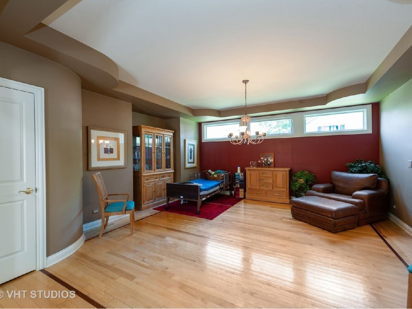
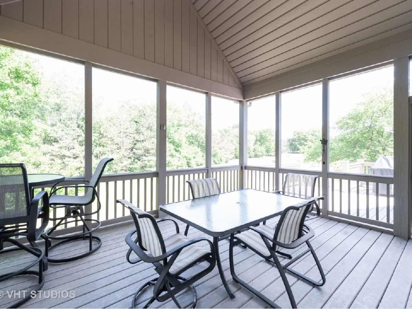
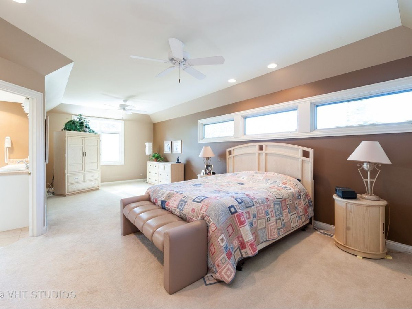
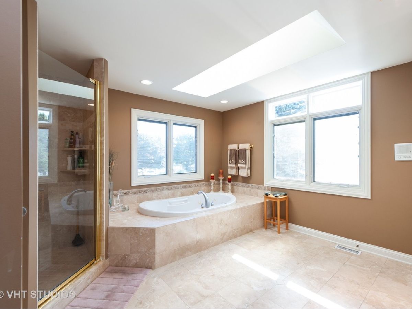
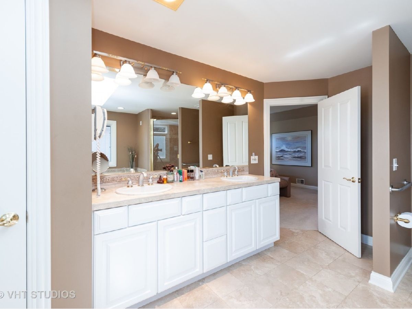
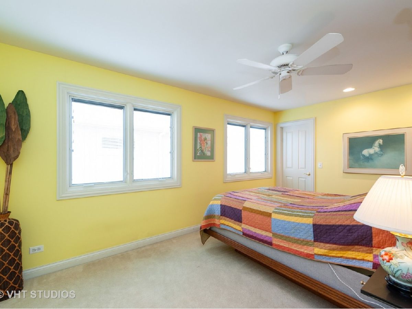
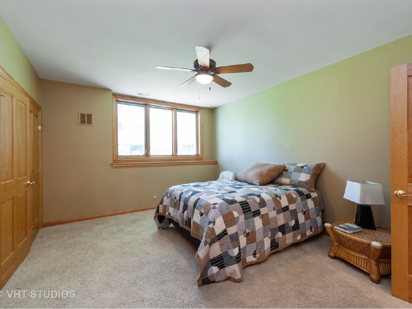
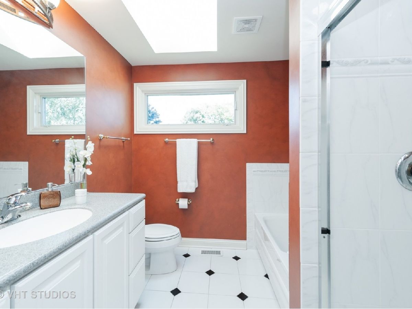
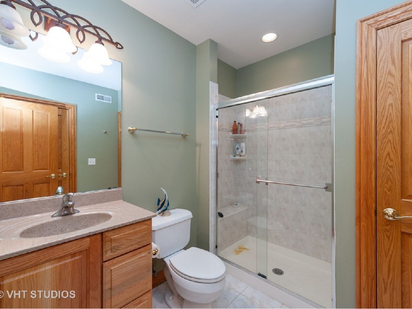
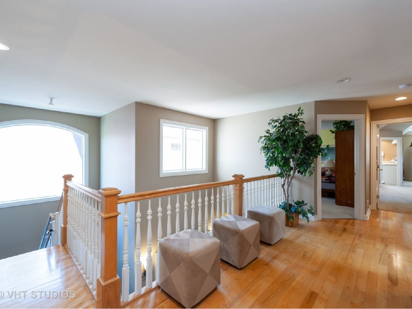
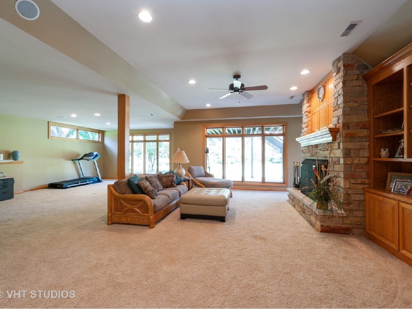
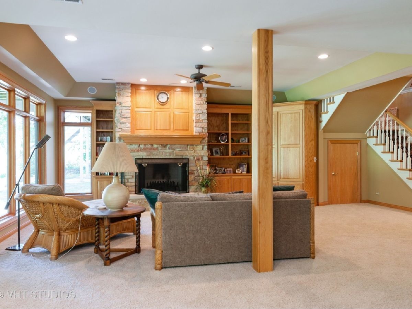
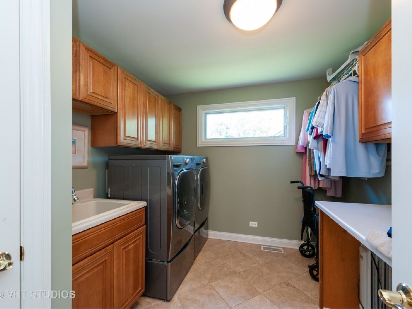
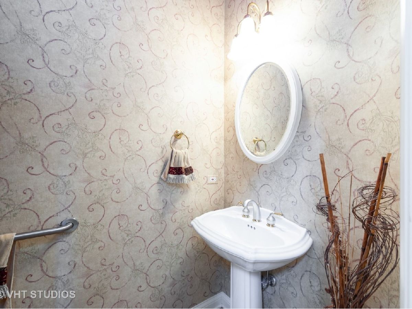
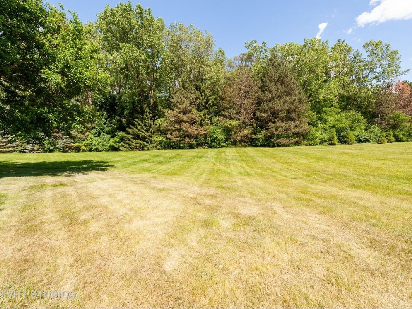
Room Specifics
Total Bedrooms: 3
Bedrooms Above Ground: 3
Bedrooms Below Ground: 0
Dimensions: —
Floor Type: Carpet
Dimensions: —
Floor Type: Carpet
Full Bathrooms: 4
Bathroom Amenities: Whirlpool,Separate Shower,Double Sink,Double Shower
Bathroom in Basement: 1
Rooms: Eating Area,Pantry
Basement Description: Finished,Exterior Access
Other Specifics
| 2.5 | |
| Concrete Perimeter | |
| Asphalt | |
| Balcony, Deck, Patio, Porch Screened | |
| Common Grounds | |
| 100X 40 | |
| — | |
| Full | |
| Vaulted/Cathedral Ceilings, Skylight(s), Hardwood Floors, Second Floor Laundry | |
| Double Oven, Range, Microwave, Dishwasher, High End Refrigerator, Bar Fridge, Washer, Dryer, Disposal, Stainless Steel Appliance(s), Wine Refrigerator | |
| Not in DB | |
| Curbs, Street Lights, Street Paved | |
| — | |
| — | |
| Gas Log |
Tax History
| Year | Property Taxes |
|---|---|
| 2020 | $9,642 |
| 2024 | $9,305 |
Contact Agent
Nearby Similar Homes
Nearby Sold Comparables
Contact Agent
Listing Provided By
Berkshire Hathaway HomeServices Starck Real Estate










