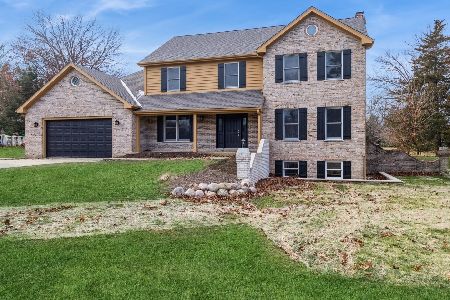5816 Wild Plum Road, Crystal Lake, Illinois 60014
$315,000
|
Sold
|
|
| Status: | Closed |
| Sqft: | 2,800 |
| Cost/Sqft: | $119 |
| Beds: | 4 |
| Baths: | 3 |
| Year Built: | 2005 |
| Property Taxes: | $6,793 |
| Days On Market: | 5949 |
| Lot Size: | 0,25 |
Description
* FANTASTIC 4 BEDROOM 2 STORY * BEAUTIFUL KITCHEN W/14 FT CEILINGS-GRANITE COUNTERS-STAINLESS STEEL APPL-42 INCH MAPLE CABINETS * HUGE 21X17 GREAT ROOM W/F.P-14 FT CEILINGS-DBL SLIDING GLASS DOORS W/20X10 DECK * 20X14 MAIN FLOOR MAST BEDROOM W/LUXURY BATH - WHIRLPOOL TUB - DBL BOWL VANITY - SEPARATE SHOWER * WOOD FLOORING * CROWN MOLDING * HUGE 40X32 LOWER LEVEL W/WALK OUT - 9 FT CEILINGS & ROUGH IN FOR BATHROOM *
Property Specifics
| Single Family | |
| — | |
| Contemporary | |
| 2005 | |
| Walkout | |
| CUSTOM | |
| No | |
| 0.25 |
| Mc Henry | |
| Prairie Ridge | |
| 233 / Monthly | |
| Insurance,Exterior Maintenance,Lawn Care,Scavenger,Snow Removal | |
| Shared Well | |
| Septic Shared | |
| 07372129 | |
| 1434426085 |
Nearby Schools
| NAME: | DISTRICT: | DISTANCE: | |
|---|---|---|---|
|
Grade School
Prairie Grove Elementary School |
46 | — | |
|
Middle School
Prairie Grove Junior High School |
46 | Not in DB | |
|
High School
Prairie Ridge High School |
155 | Not in DB | |
Property History
| DATE: | EVENT: | PRICE: | SOURCE: |
|---|---|---|---|
| 6 Jul, 2010 | Sold | $315,000 | MRED MLS |
| 22 May, 2010 | Under contract | $333,900 | MRED MLS |
| — | Last price change | $334,900 | MRED MLS |
| 3 Nov, 2009 | Listed for sale | $344,900 | MRED MLS |
| 6 Jul, 2016 | Sold | $290,000 | MRED MLS |
| 20 May, 2016 | Under contract | $299,900 | MRED MLS |
| 10 May, 2016 | Listed for sale | $299,900 | MRED MLS |
| 15 Jan, 2021 | Sold | $324,000 | MRED MLS |
| 25 Nov, 2020 | Under contract | $339,000 | MRED MLS |
| 8 Nov, 2020 | Listed for sale | $339,000 | MRED MLS |
| 22 Jul, 2025 | Sold | $510,000 | MRED MLS |
| 3 Jun, 2025 | Under contract | $479,900 | MRED MLS |
| 29 May, 2025 | Listed for sale | $479,900 | MRED MLS |
Room Specifics
Total Bedrooms: 4
Bedrooms Above Ground: 4
Bedrooms Below Ground: 0
Dimensions: —
Floor Type: Carpet
Dimensions: —
Floor Type: Carpet
Dimensions: —
Floor Type: Carpet
Full Bathrooms: 3
Bathroom Amenities: Whirlpool,Separate Shower,Double Sink
Bathroom in Basement: 0
Rooms: Deck,Foyer,Gallery,Utility Room-2nd Floor,Workshop
Basement Description: —
Other Specifics
| 3 | |
| Concrete Perimeter | |
| Asphalt | |
| Deck, Tennis Court(s) | |
| — | |
| 40 X 100 | |
| — | |
| Full | |
| Vaulted/Cathedral Ceilings, First Floor Bedroom | |
| Range, Microwave, Dishwasher, Refrigerator, Washer, Dryer, Disposal | |
| Not in DB | |
| Tennis Courts, Street Lights, Street Paved | |
| — | |
| — | |
| Gas Log |
Tax History
| Year | Property Taxes |
|---|---|
| 2010 | $6,793 |
| 2016 | $8,530 |
| 2021 | $7,631 |
| 2025 | $8,077 |
Contact Agent
Nearby Similar Homes
Nearby Sold Comparables
Contact Agent
Listing Provided By
Dick West Real Estate












