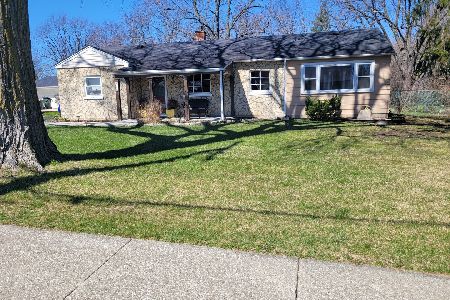5814 Willow Springs Road, La Grange Highlands, Illinois 60525
$401,000
|
Sold
|
|
| Status: | Closed |
| Sqft: | 3,077 |
| Cost/Sqft: | $122 |
| Beds: | 5 |
| Baths: | 3 |
| Year Built: | 1949 |
| Property Taxes: | $8,538 |
| Days On Market: | 1726 |
| Lot Size: | 0,40 |
Description
Good looking 3000+ Sq ft ranch with an attached 1BR apartment. The well maintained and nicely decorated main house has 4BR's, 2 BTH's. large eat-in KIT w/breakfast bar, loads of cabinets, formal LR & DR, huge closets, and pretty decor. The FR off the oversized kitchen opens to a nicely landscaped & fenced yard with a 25' patio and storage shed. The Laundry Rm connects the apt/suite which has its own LR, BR, eat-in KIT, huge closets, and private front & rear entries. Zoned HVAC so each space has its own control. 2 1/2 Car attached Garage and large driveway for lots of extra guest parking. All in ez walk to award-winning Highlands School District. If you need an actual home office, independent living space, teen suite, whatever then this one is for you!
Property Specifics
| Single Family | |
| — | |
| Ranch | |
| 1949 | |
| None | |
| — | |
| No | |
| 0.4 |
| Cook | |
| — | |
| — / Not Applicable | |
| None | |
| Lake Michigan | |
| Public Sewer | |
| 11067082 | |
| 18171120180000 |
Nearby Schools
| NAME: | DISTRICT: | DISTANCE: | |
|---|---|---|---|
|
Grade School
Highlands Elementary School |
106 | — | |
|
Middle School
Highlands Middle School |
106 | Not in DB | |
|
High School
Lyons Twp High School |
204 | Not in DB | |
Property History
| DATE: | EVENT: | PRICE: | SOURCE: |
|---|---|---|---|
| 28 Aug, 2015 | Sold | $340,000 | MRED MLS |
| 14 Jul, 2015 | Under contract | $349,900 | MRED MLS |
| 13 Jul, 2015 | Listed for sale | $349,900 | MRED MLS |
| 18 Jun, 2021 | Sold | $401,000 | MRED MLS |
| 1 May, 2021 | Under contract | $375,000 | MRED MLS |
| 30 Apr, 2021 | Listed for sale | $375,000 | MRED MLS |
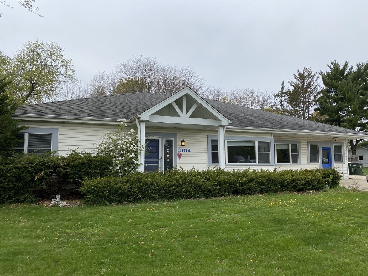
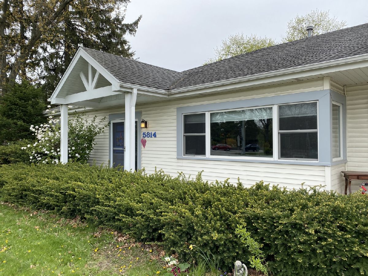
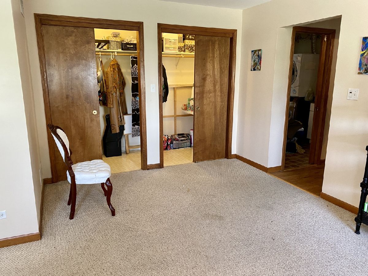
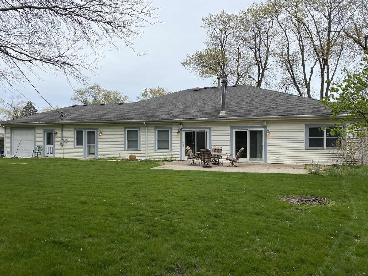
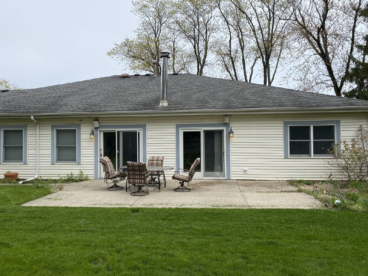
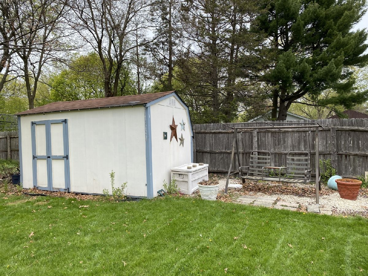
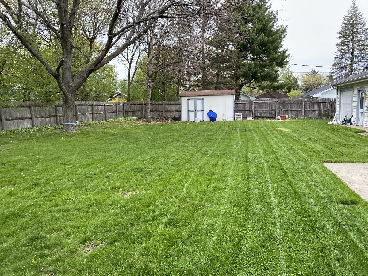
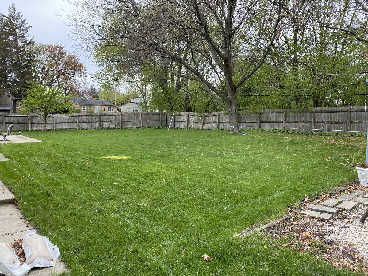
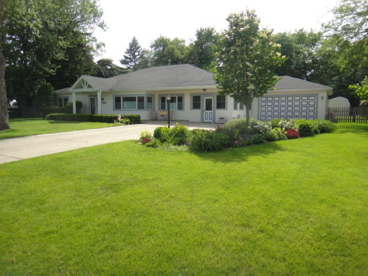
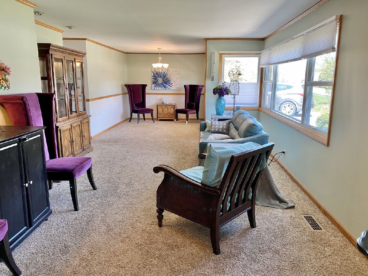
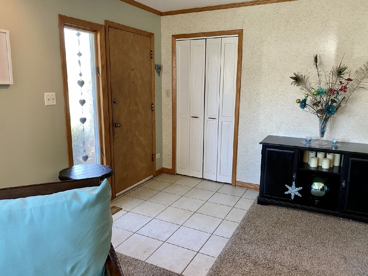
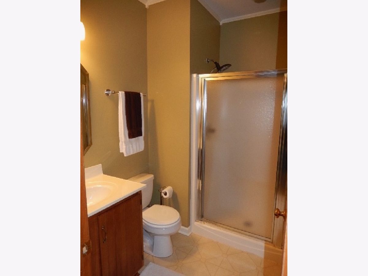
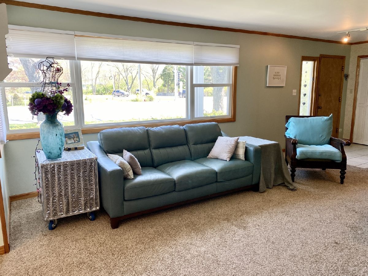
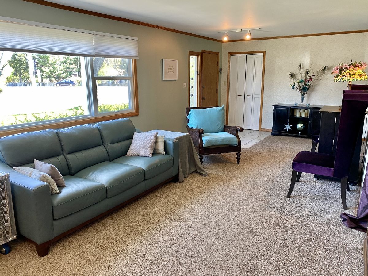
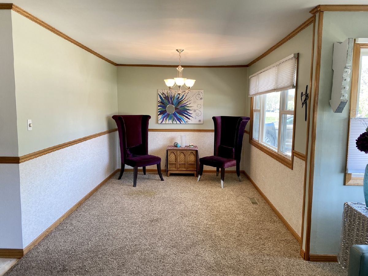
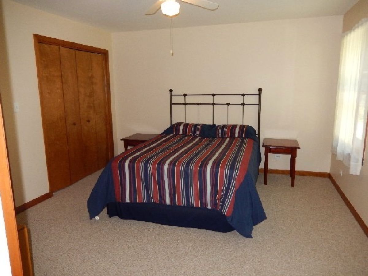
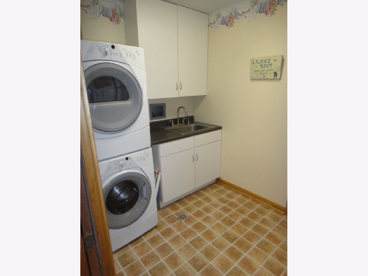
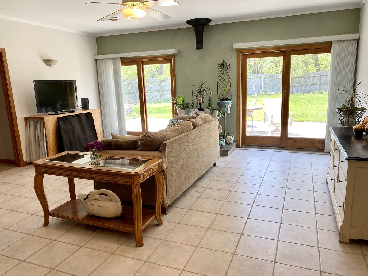
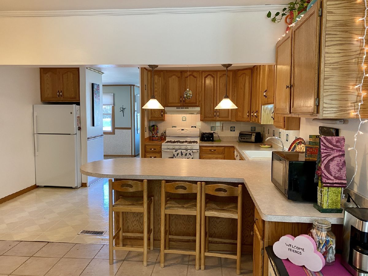
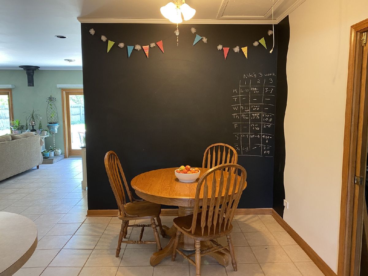
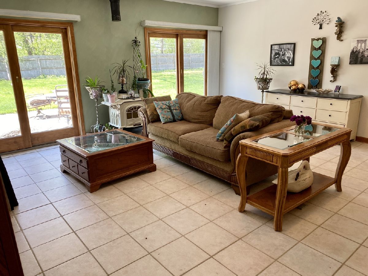
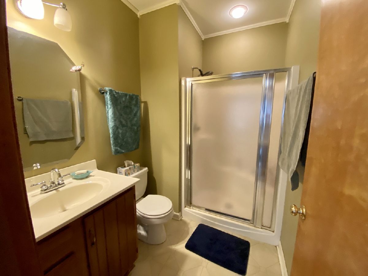
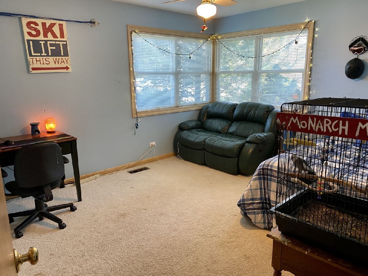
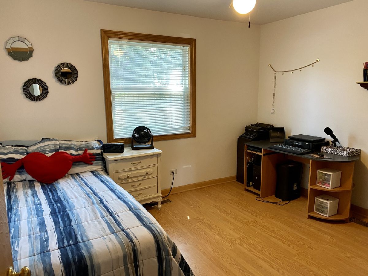
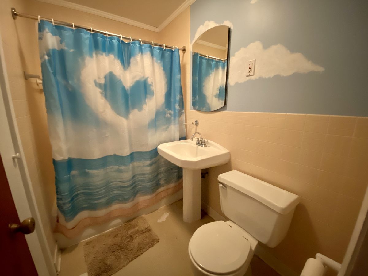
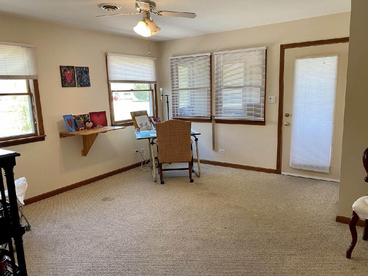
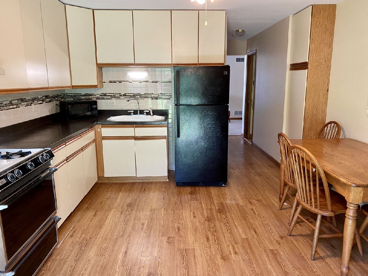
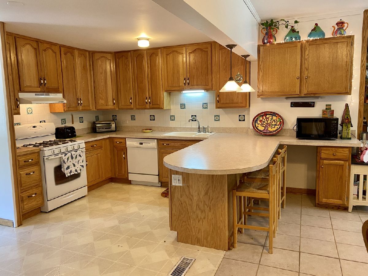
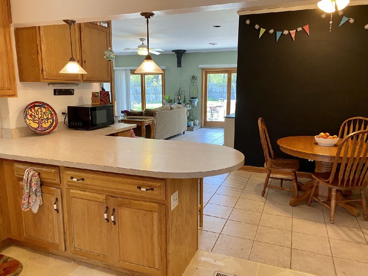
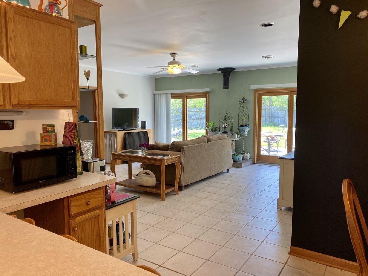
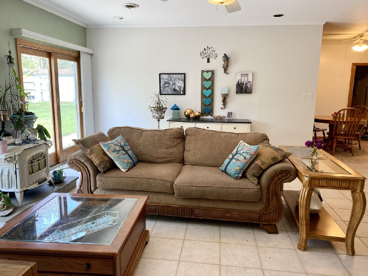
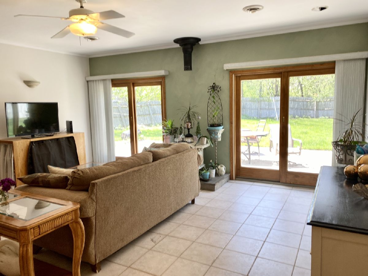
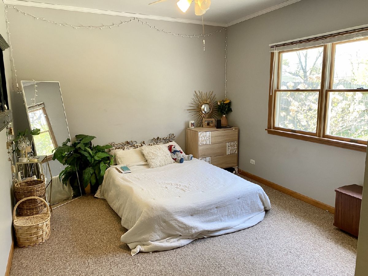
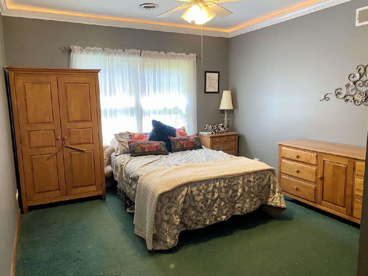
Room Specifics
Total Bedrooms: 5
Bedrooms Above Ground: 5
Bedrooms Below Ground: 0
Dimensions: —
Floor Type: Carpet
Dimensions: —
Floor Type: Wood Laminate
Dimensions: —
Floor Type: Carpet
Dimensions: —
Floor Type: —
Full Bathrooms: 3
Bathroom Amenities: —
Bathroom in Basement: 0
Rooms: Suite,Kitchen,Foyer,Enclosed Porch Heated
Basement Description: Slab
Other Specifics
| 2 | |
| Concrete Perimeter | |
| Concrete | |
| Patio, Fire Pit | |
| — | |
| 147X160X87X148 | |
| Pull Down Stair | |
| None | |
| First Floor Bedroom, In-Law Arrangement, First Floor Laundry, First Floor Full Bath | |
| Range, Dishwasher, Refrigerator, Washer, Dryer | |
| Not in DB | |
| Park, Sidewalks | |
| — | |
| — | |
| — |
Tax History
| Year | Property Taxes |
|---|---|
| 2015 | $7,274 |
| 2021 | $8,538 |
Contact Agent
Nearby Similar Homes
Nearby Sold Comparables
Contact Agent
Listing Provided By
Re/Max Properties










