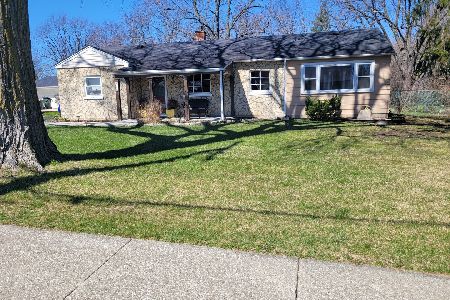5814 Willow Springs Road, La Grange Highlands, Illinois 60525
$340,000
|
Sold
|
|
| Status: | Closed |
| Sqft: | 3,077 |
| Cost/Sqft: | $114 |
| Beds: | 4 |
| Baths: | 3 |
| Year Built: | 1950 |
| Property Taxes: | $7,274 |
| Days On Market: | 3844 |
| Lot Size: | 0,40 |
Description
Lots to love here. Good looking, nicely updtd, impeccably mntnd, over 3000 sq ft ranch w/separate 1BR apt. Main house has 3/4BR's, lrg eat-in KIT w/brkfst bar, loads of cab's, formal LR & DR, huge closets & pretty decor. FR opens to beautifully lndscpd, fncd yrd & 25' patio. LDY room connects to apt/suite w/its own LR, BR, eat-in KIT & front & rear entries. Almost 3 car gar. All in stumble to Highlands school locale.
Property Specifics
| Single Family | |
| — | |
| Ranch | |
| 1950 | |
| None | |
| — | |
| No | |
| 0.4 |
| Cook | |
| — | |
| 0 / Not Applicable | |
| None | |
| Lake Michigan | |
| Public Sewer | |
| 08980861 | |
| 18171120180000 |
Nearby Schools
| NAME: | DISTRICT: | DISTANCE: | |
|---|---|---|---|
|
Grade School
Highlands Elementary School |
106 | — | |
|
Middle School
Highlands Middle School |
106 | Not in DB | |
|
High School
Lyons Twp High School |
204 | Not in DB | |
Property History
| DATE: | EVENT: | PRICE: | SOURCE: |
|---|---|---|---|
| 28 Aug, 2015 | Sold | $340,000 | MRED MLS |
| 14 Jul, 2015 | Under contract | $349,900 | MRED MLS |
| 13 Jul, 2015 | Listed for sale | $349,900 | MRED MLS |
| 18 Jun, 2021 | Sold | $401,000 | MRED MLS |
| 1 May, 2021 | Under contract | $375,000 | MRED MLS |
| 30 Apr, 2021 | Listed for sale | $375,000 | MRED MLS |
Room Specifics
Total Bedrooms: 4
Bedrooms Above Ground: 4
Bedrooms Below Ground: 0
Dimensions: —
Floor Type: Carpet
Dimensions: —
Floor Type: Wood Laminate
Dimensions: —
Floor Type: Carpet
Full Bathrooms: 3
Bathroom Amenities: —
Bathroom in Basement: —
Rooms: Kitchen,Enclosed Porch Heated,Foyer,Office,Suite
Basement Description: Slab
Other Specifics
| 2 | |
| Concrete Perimeter | |
| Concrete | |
| Patio, Outdoor Fireplace | |
| Corner Lot | |
| 147X160X87X148 | |
| Pull Down Stair,Unfinished | |
| — | |
| Wood Laminate Floors, First Floor Bedroom, In-Law Arrangement, First Floor Laundry, First Floor Full Bath | |
| Range, Dishwasher, Refrigerator, Washer, Dryer | |
| Not in DB | |
| Sidewalks, Street Lights, Street Paved | |
| — | |
| — | |
| Wood Burning, Wood Burning Stove |
Tax History
| Year | Property Taxes |
|---|---|
| 2015 | $7,274 |
| 2021 | $8,538 |
Contact Agent
Nearby Similar Homes
Nearby Sold Comparables
Contact Agent
Listing Provided By
RE/MAX Properties













