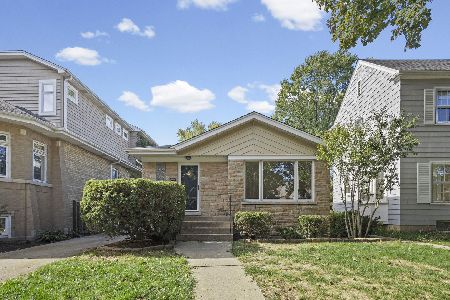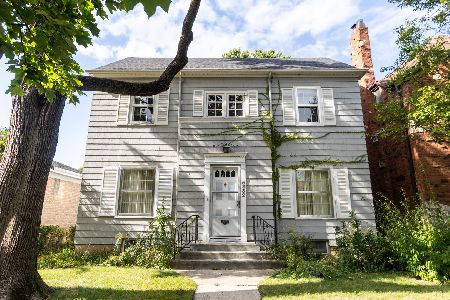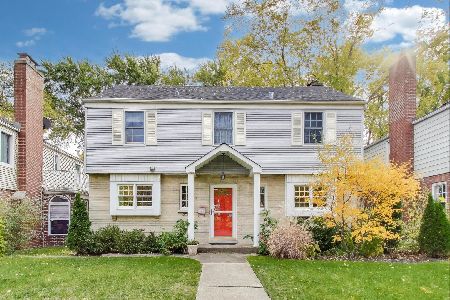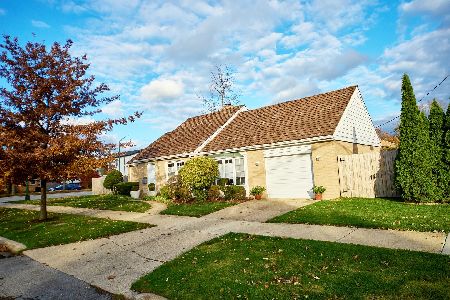5815 Caldwell Avenue, Forest Glen, Chicago, Illinois 60646
$812,500
|
Sold
|
|
| Status: | Closed |
| Sqft: | 1,904 |
| Cost/Sqft: | $433 |
| Beds: | 3 |
| Baths: | 4 |
| Year Built: | 1950 |
| Property Taxes: | $14,242 |
| Days On Market: | 562 |
| Lot Size: | 0,18 |
Description
Updates galore throughout this brick colonial on an oversized corner lot along a leafy residential street. The inviting sun-filled living room greets you with picturesque views of the large yard and an elegant fireplace featuring wainscoting and marble surround. The scenic views continue from the bay window in the dining room which opens to the stunning and smartly-updated kitchen with oversized island, quartz counters, custom soft close cabinets, pantry cabinet with pull-out shelving, and recessed lighting. Stylish GE Cafe refrigerator and stove, Bosch dishwasher and vent. Versatile family room off the kitchen offers additional living and entertaining space with vaulted ceiling and sliding doors that lead to the patio and attached garage access. This first floor also features a stunning updated powder room and convenient laundry. Upstairs is the primary bedroom with custom designed walk-in closet, plenty of storage and an updated spa-like bathroom with rainfall shower panel. A second recently updated full bathroom (converted from half bath) and two additional bedrooms on this level, as well. The basement's great recreation room includes a wet bar, new full bathroom and new wood look LVT flooring. Other notable updates include two HVAC units (2020), roof (2021), hardwood floors in kitchen and dining (2021), new attic insulation (2021), tuckpointing (2022), flood control and cleanout (2022), garage door motor (2024) and more. Ecobee thermostat. Exterior features include a patio, shed, and fully fenced in yard.
Property Specifics
| Single Family | |
| — | |
| — | |
| 1950 | |
| — | |
| — | |
| No | |
| 0.18 |
| Cook | |
| — | |
| — / Not Applicable | |
| — | |
| — | |
| — | |
| 12048675 | |
| 13033110220000 |
Nearby Schools
| NAME: | DISTRICT: | DISTANCE: | |
|---|---|---|---|
|
Grade School
Sauganash Elementary School |
299 | — | |
|
Middle School
Sauganash Elementary School |
299 | Not in DB | |
Property History
| DATE: | EVENT: | PRICE: | SOURCE: |
|---|---|---|---|
| 28 May, 2020 | Sold | $500,000 | MRED MLS |
| 19 Apr, 2020 | Under contract | $525,000 | MRED MLS |
| 29 Feb, 2020 | Listed for sale | $525,000 | MRED MLS |
| 21 Jun, 2024 | Sold | $812,500 | MRED MLS |
| 13 May, 2024 | Under contract | $825,000 | MRED MLS |
| 9 May, 2024 | Listed for sale | $825,000 | MRED MLS |
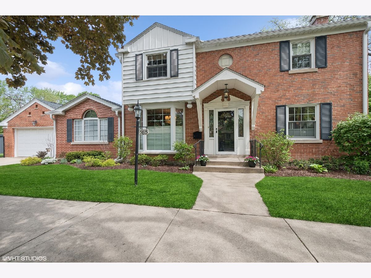
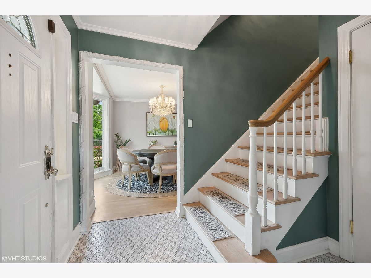
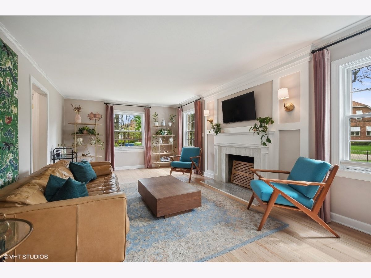
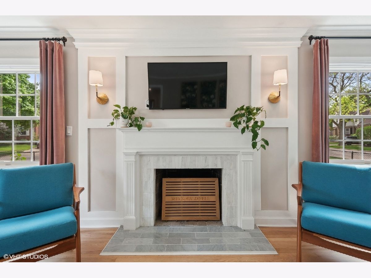
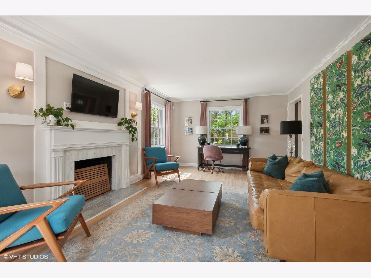
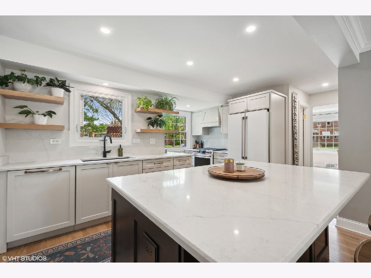
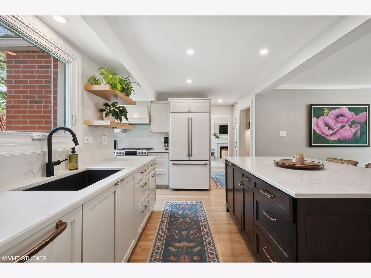
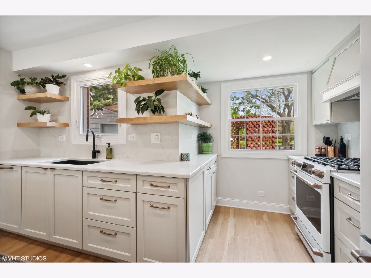
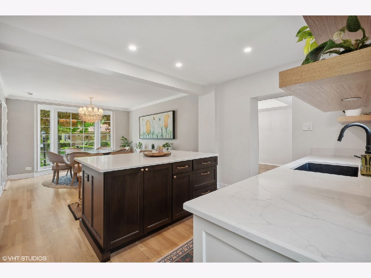
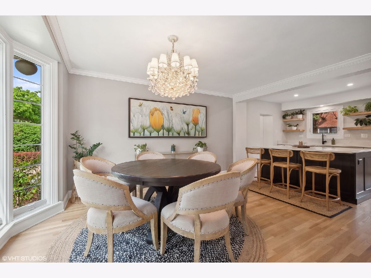
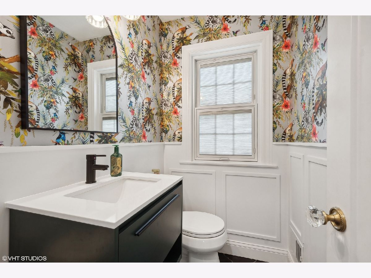
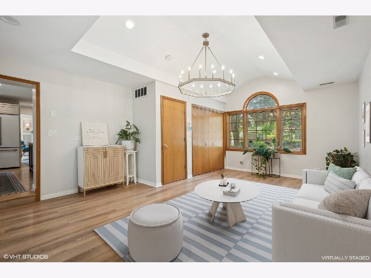
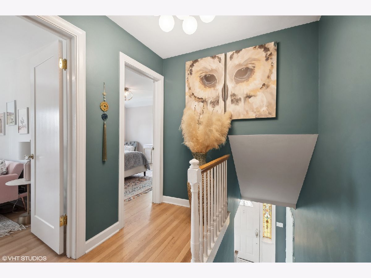
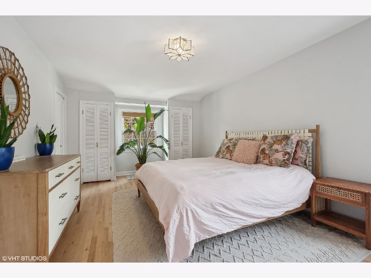
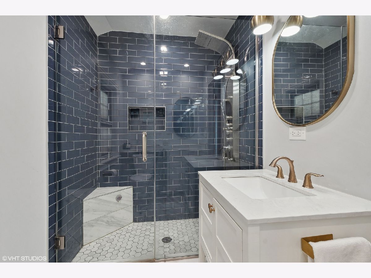
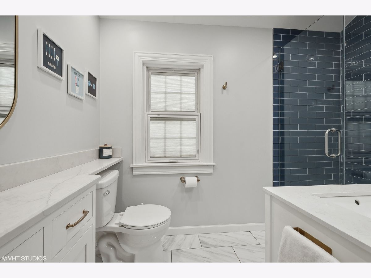
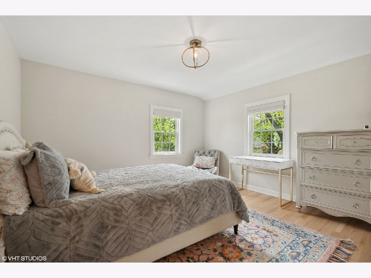
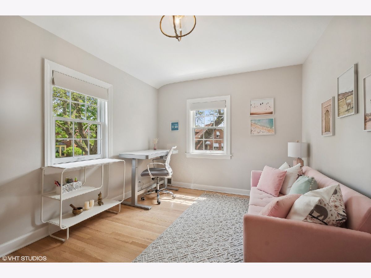
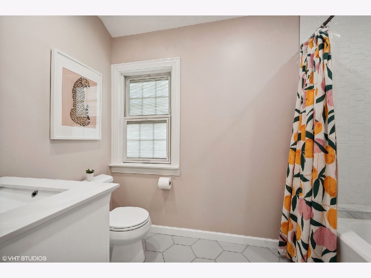
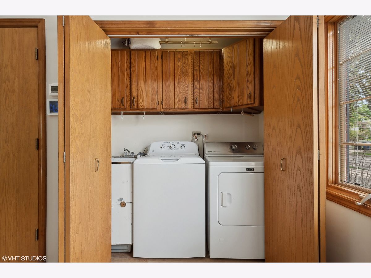
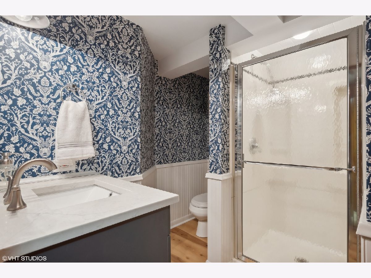
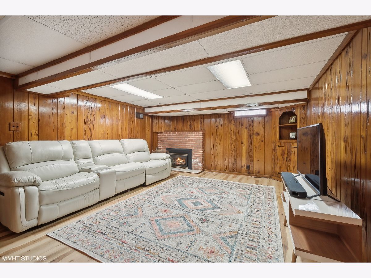
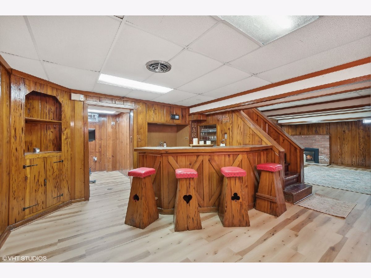
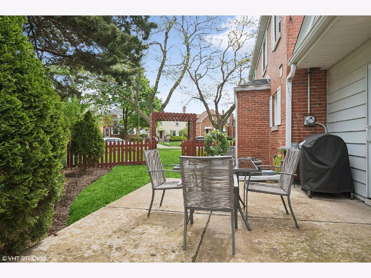
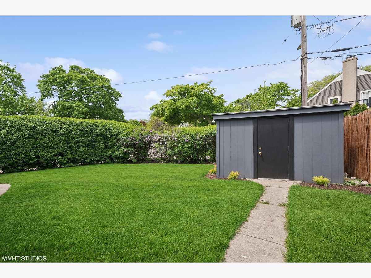
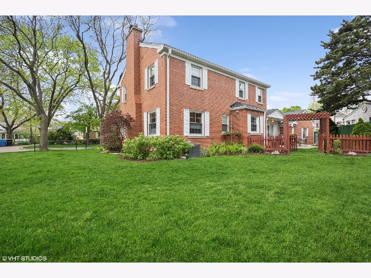
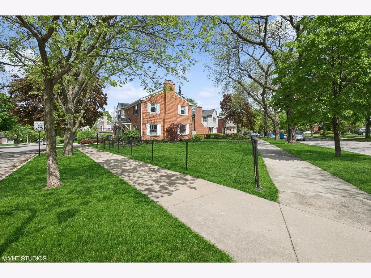
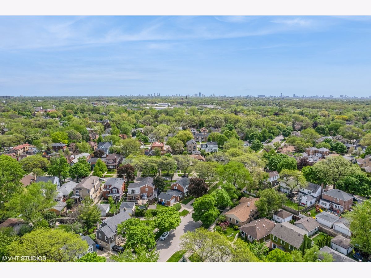
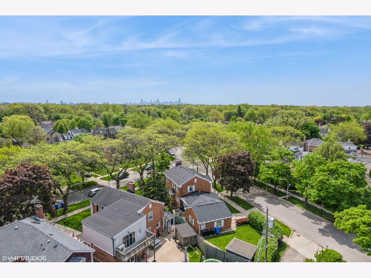
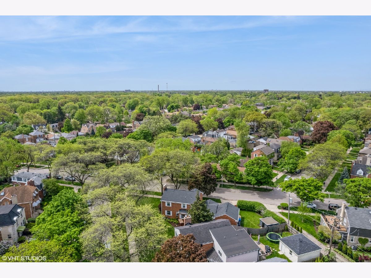
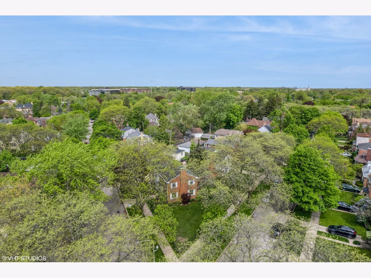
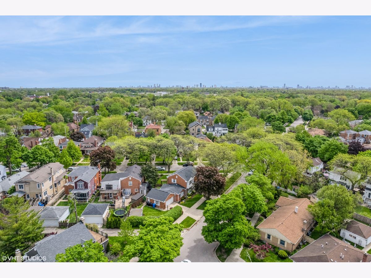
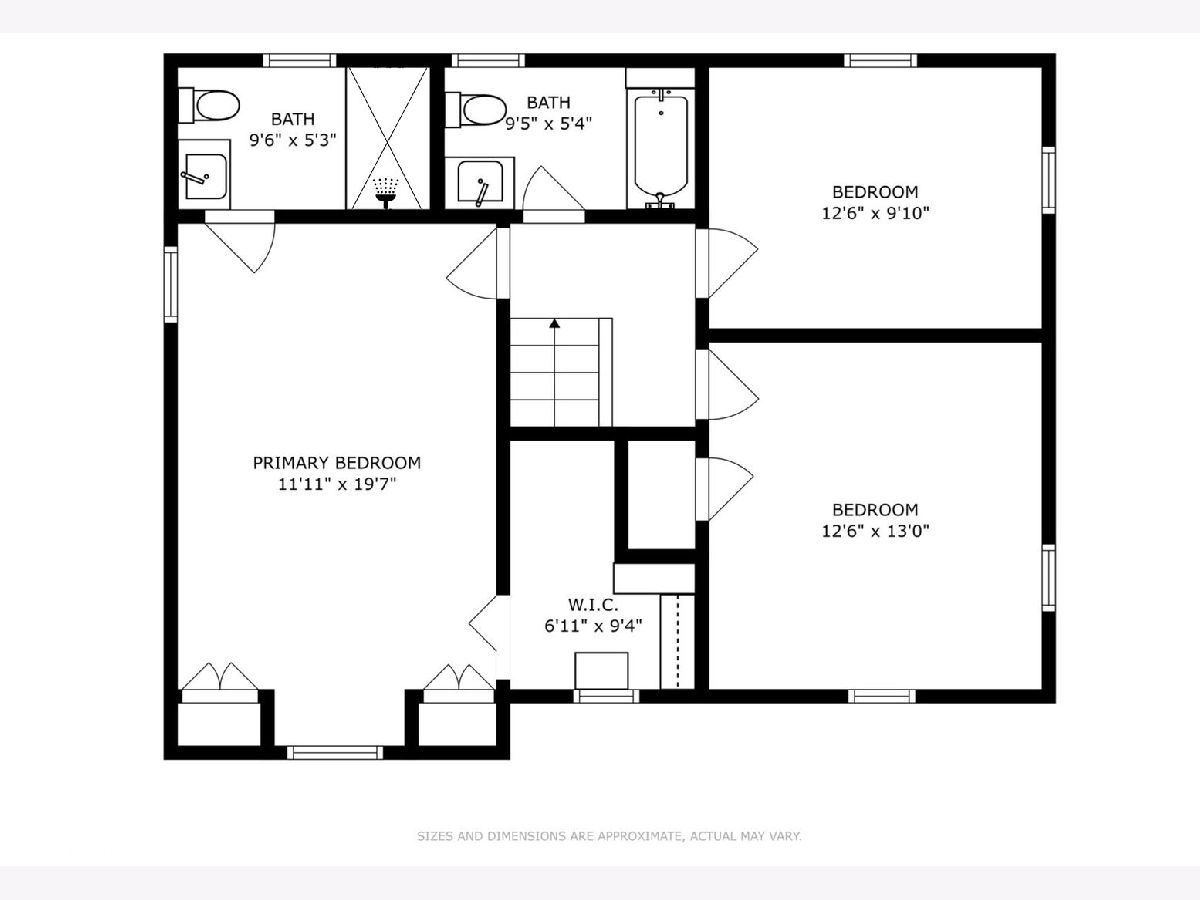
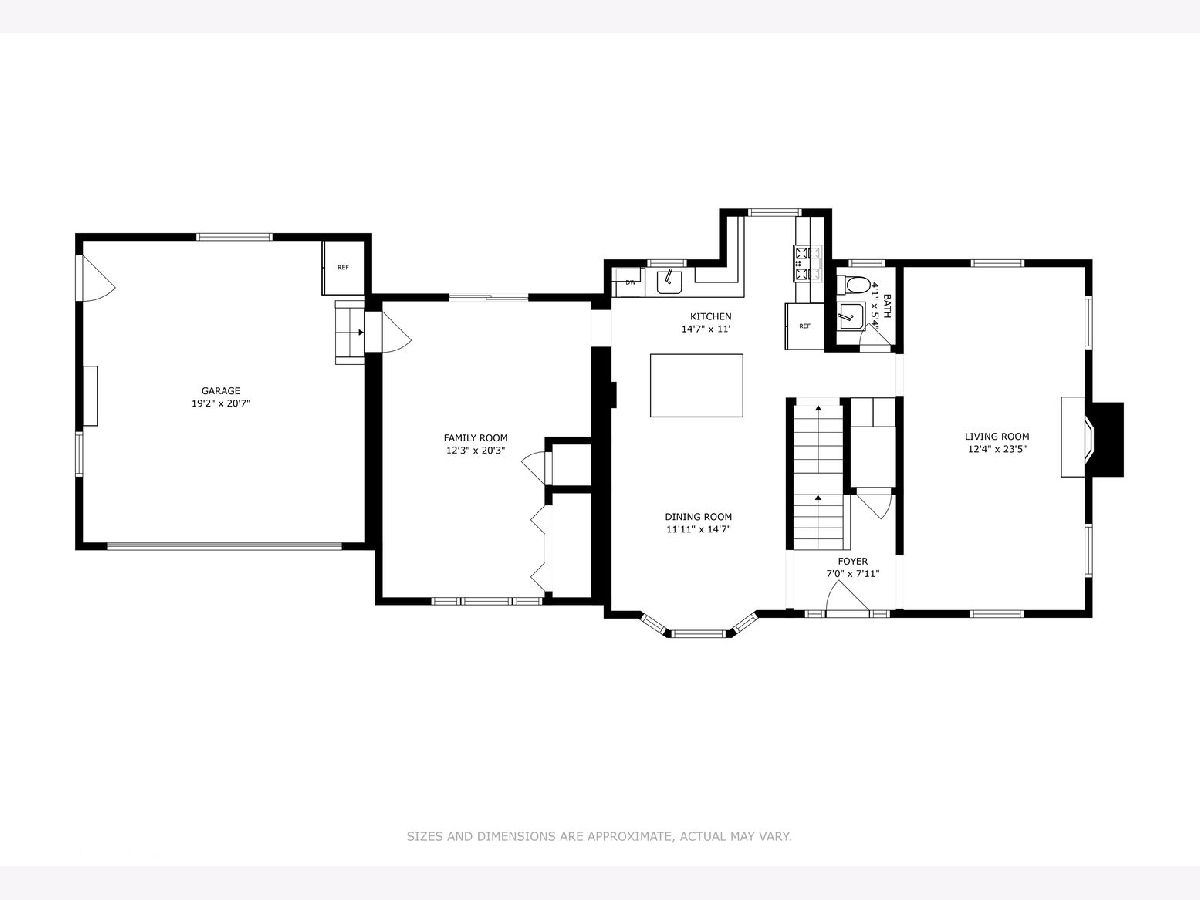
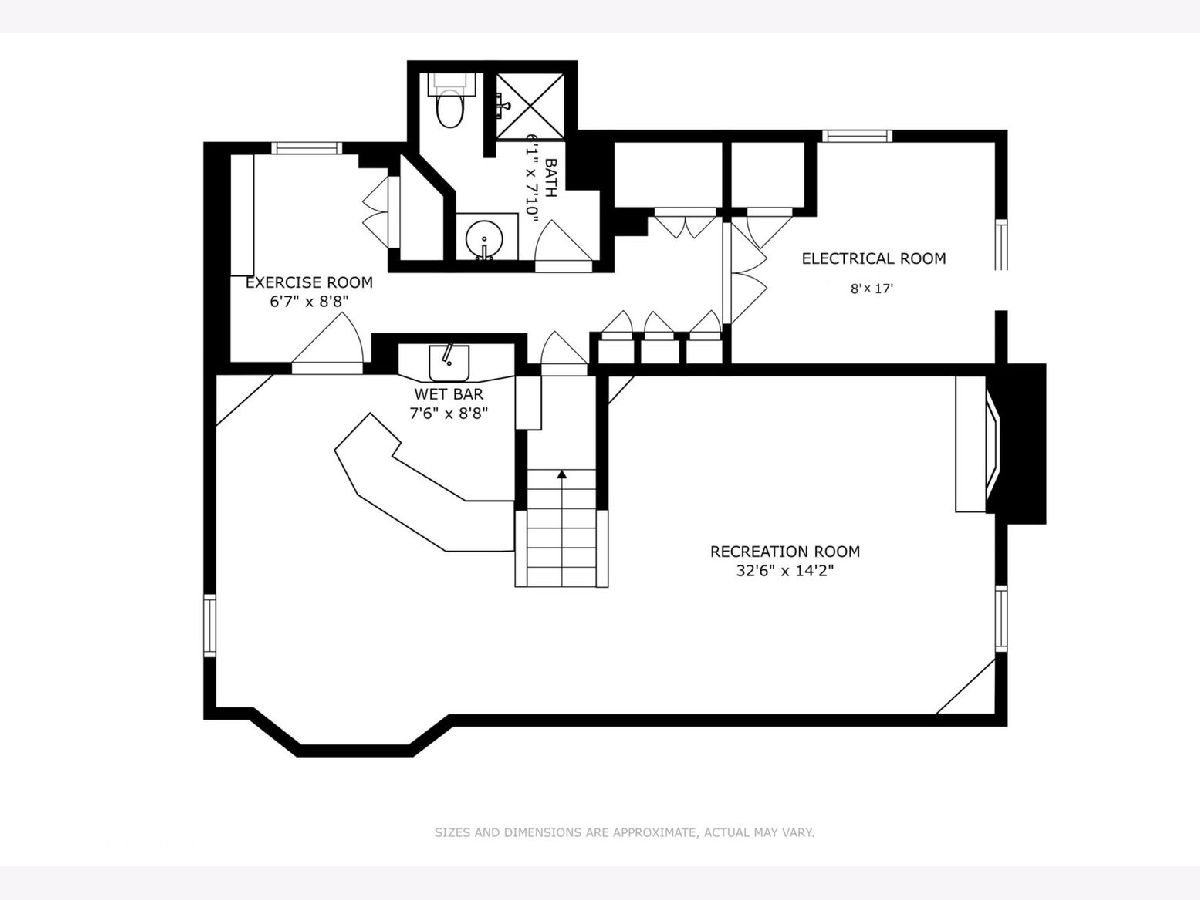
Room Specifics
Total Bedrooms: 3
Bedrooms Above Ground: 3
Bedrooms Below Ground: 0
Dimensions: —
Floor Type: —
Dimensions: —
Floor Type: —
Full Bathrooms: 4
Bathroom Amenities: —
Bathroom in Basement: 1
Rooms: —
Basement Description: Partially Finished
Other Specifics
| 1.5 | |
| — | |
| — | |
| — | |
| — | |
| 148.5X35.7X99.6X70X29.8X30 | |
| — | |
| — | |
| — | |
| — | |
| Not in DB | |
| — | |
| — | |
| — | |
| — |
Tax History
| Year | Property Taxes |
|---|---|
| 2020 | $2,638 |
| 2024 | $14,242 |
Contact Agent
Nearby Similar Homes
Nearby Sold Comparables
Contact Agent
Listing Provided By
My Town Realty Group Inc

