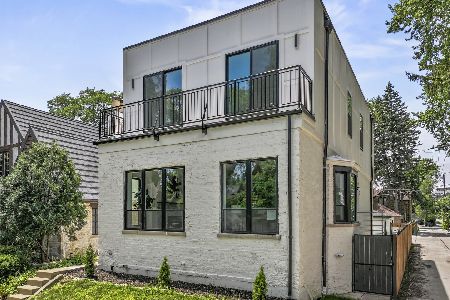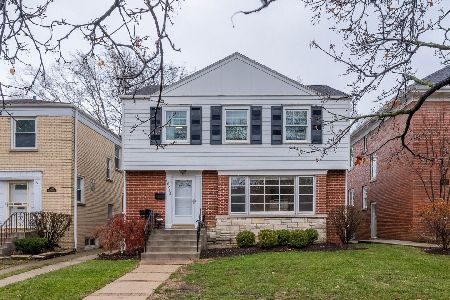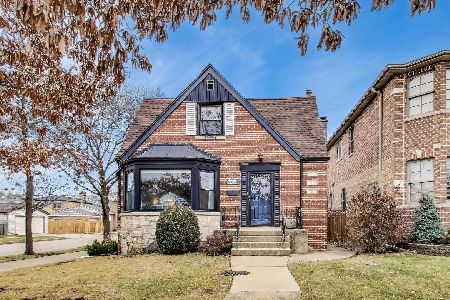5815 Kenton Avenue, Forest Glen, Chicago, Illinois 60646
$615,000
|
Sold
|
|
| Status: | Closed |
| Sqft: | 1,812 |
| Cost/Sqft: | $326 |
| Beds: | 3 |
| Baths: | 4 |
| Year Built: | 1940 |
| Property Taxes: | $10,771 |
| Days On Market: | 1984 |
| Lot Size: | 0,00 |
Description
Classic, brick jumbo Georgian on a beautiful and quiet tree-lined street in the heart of Sauganash! This light-filled, 3 bedroom, 2.2 bath home offers the perfect balance of charming architectural detail and fresh modern updates! Spacious and open, the main level features lovely hardwood floors, half bath, separate formal dining room and newer kitchen with white cabinets and SS appliances. Great family room off of the kitchen, opens to fabulous outdoor space, perfect for entertaining! The 2nd level boasts 3 large bedrooms including a luxurious primary suite with vaulted ceilings, plenty of closet space and a huge bath with double vanity! Additional family room, full bar and bath located on the lower level. Brand new 2-car garage with french doors to new concrete patio, large backyard with new privacy fence, newer utilities and so much more! Walk to top-rated schools, running/biking trails, parks and all that this fantastic neighborhood has to offer!
Property Specifics
| Single Family | |
| — | |
| Georgian | |
| 1940 | |
| Full | |
| — | |
| No | |
| 0 |
| Cook | |
| — | |
| 0 / Not Applicable | |
| None | |
| Lake Michigan | |
| Sewer-Storm | |
| 10800788 | |
| 13033120120000 |
Property History
| DATE: | EVENT: | PRICE: | SOURCE: |
|---|---|---|---|
| 25 Jul, 2008 | Sold | $630,000 | MRED MLS |
| 25 Jun, 2008 | Under contract | $675,000 | MRED MLS |
| 10 Mar, 2008 | Listed for sale | $675,000 | MRED MLS |
| 28 Jan, 2014 | Sold | $565,000 | MRED MLS |
| 17 Nov, 2013 | Under contract | $574,000 | MRED MLS |
| — | Last price change | $599,000 | MRED MLS |
| 1 Oct, 2013 | Listed for sale | $599,000 | MRED MLS |
| 24 Sep, 2020 | Sold | $615,000 | MRED MLS |
| 14 Aug, 2020 | Under contract | $589,900 | MRED MLS |
| 7 Aug, 2020 | Listed for sale | $589,900 | MRED MLS |























Room Specifics
Total Bedrooms: 3
Bedrooms Above Ground: 3
Bedrooms Below Ground: 0
Dimensions: —
Floor Type: Hardwood
Dimensions: —
Floor Type: Hardwood
Full Bathrooms: 4
Bathroom Amenities: Whirlpool,Separate Shower,Double Sink,Soaking Tub
Bathroom in Basement: 1
Rooms: Recreation Room
Basement Description: Finished
Other Specifics
| 2 | |
| — | |
| — | |
| — | |
| — | |
| 40 X 125 | |
| — | |
| Full | |
| Bar-Dry, Hardwood Floors | |
| Range, Microwave, Dishwasher, Refrigerator, Washer, Dryer, Disposal | |
| Not in DB | |
| Park, Curbs, Sidewalks, Street Lights, Street Paved | |
| — | |
| — | |
| Wood Burning |
Tax History
| Year | Property Taxes |
|---|---|
| 2008 | $5,515 |
| 2014 | $6,243 |
| 2020 | $10,771 |
Contact Agent
Nearby Similar Homes
Nearby Sold Comparables
Contact Agent
Listing Provided By
Baird & Warner









