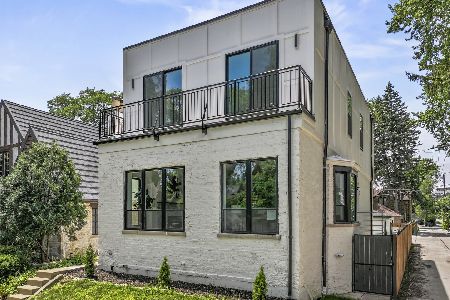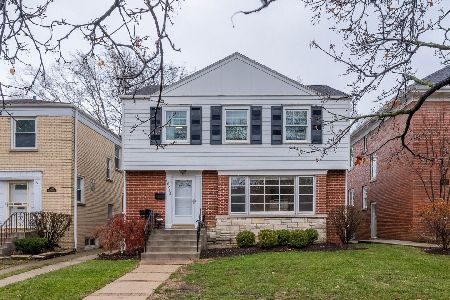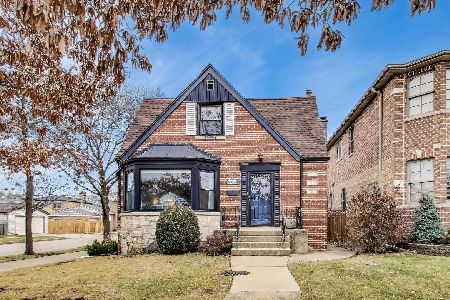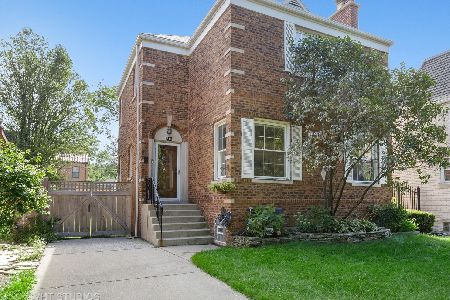5826 Kolmar Avenue, Forest Glen, Chicago, Illinois 60646
$700,000
|
Sold
|
|
| Status: | Closed |
| Sqft: | 2,629 |
| Cost/Sqft: | $279 |
| Beds: | 5 |
| Baths: | 4 |
| Year Built: | 1924 |
| Property Taxes: | $11,658 |
| Days On Market: | 2978 |
| Lot Size: | 0,00 |
Description
Fabulous Renovation and Expansion of this 5 bed/4 bath Sauganash English Tudor! Original architectural features built-ins, cove moldings, fireplace, dramatic high timbered ceilings and beautiful hardwood flooring throughout. Gourmet kitchen features high end appliances, granite counters, custom cabinetry and custom finishes. 1st fl. Office/Bedroom, living room and dining room conveniently adjacent to the kitchen. Enjoy the walk out patio from kitchen/dining area. Elegant Master Suite with sweeping views of oversized lot/backyard. All 4 baths are newer with top notch finishes. All closet have been customized. Lower level features an additional office, full bath, family room w/wet bar and mosaic tile wine bar. Oversized lot with side drive 2.5 car garage with both access from street front and back ally. Meticulously maintained mechanics. Enjoy all that Sauganash has to offer: walk to award winning school, parks, trails, shopping, restaurants and an easy walk to the Metra. A Must See!!!
Property Specifics
| Single Family | |
| — | |
| Other | |
| 1924 | |
| Full,English | |
| — | |
| No | |
| — |
| Cook | |
| — | |
| 0 / Not Applicable | |
| None | |
| Lake Michigan | |
| Public Sewer | |
| 09803472 | |
| 13033120260000 |
Nearby Schools
| NAME: | DISTRICT: | DISTANCE: | |
|---|---|---|---|
|
Grade School
Sauganash Elementary School |
299 | — | |
|
Middle School
Sauganash Elementary School |
299 | Not in DB | |
|
High School
Taft High School |
299 | Not in DB | |
|
Alternate High School
Lane Technical High School |
— | Not in DB | |
Property History
| DATE: | EVENT: | PRICE: | SOURCE: |
|---|---|---|---|
| 10 Sep, 2009 | Sold | $186,000 | MRED MLS |
| 29 Jul, 2009 | Under contract | $189,000 | MRED MLS |
| — | Last price change | $199,000 | MRED MLS |
| 19 Sep, 2008 | Listed for sale | $219,900 | MRED MLS |
| 26 Mar, 2012 | Sold | $640,000 | MRED MLS |
| 16 Feb, 2012 | Under contract | $679,900 | MRED MLS |
| — | Last price change | $699,900 | MRED MLS |
| 17 Dec, 2011 | Listed for sale | $699,900 | MRED MLS |
| 30 Apr, 2018 | Sold | $700,000 | MRED MLS |
| 1 Mar, 2018 | Under contract | $734,000 | MRED MLS |
| — | Last price change | $749,000 | MRED MLS |
| 17 Nov, 2017 | Listed for sale | $749,000 | MRED MLS |
| 29 Feb, 2024 | Sold | $292,000 | MRED MLS |
| 4 Feb, 2024 | Under contract | $310,000 | MRED MLS |
| — | Last price change | $325,000 | MRED MLS |
| 8 Dec, 2023 | Listed for sale | $349,000 | MRED MLS |
Room Specifics
Total Bedrooms: 5
Bedrooms Above Ground: 5
Bedrooms Below Ground: 0
Dimensions: —
Floor Type: Hardwood
Dimensions: —
Floor Type: Hardwood
Dimensions: —
Floor Type: Hardwood
Dimensions: —
Floor Type: —
Full Bathrooms: 4
Bathroom Amenities: —
Bathroom in Basement: 1
Rooms: Bedroom 5,Foyer,Office
Basement Description: Finished
Other Specifics
| 2 | |
| Concrete Perimeter | |
| Concrete | |
| — | |
| — | |
| 40 X124 | |
| — | |
| Full | |
| Vaulted/Cathedral Ceilings | |
| Range, Microwave, Dishwasher, Refrigerator, Washer, Dryer | |
| Not in DB | |
| — | |
| — | |
| — | |
| Wood Burning |
Tax History
| Year | Property Taxes |
|---|---|
| 2009 | $3,310 |
| 2012 | $5,446 |
| 2018 | $11,658 |
| 2024 | $3,310 |
Contact Agent
Nearby Similar Homes
Nearby Sold Comparables
Contact Agent
Listing Provided By
@properties










