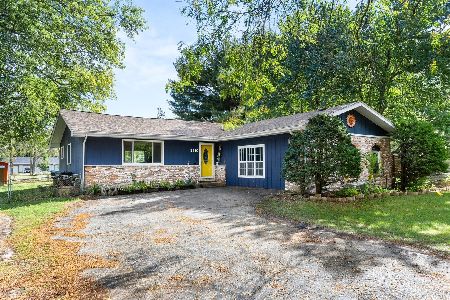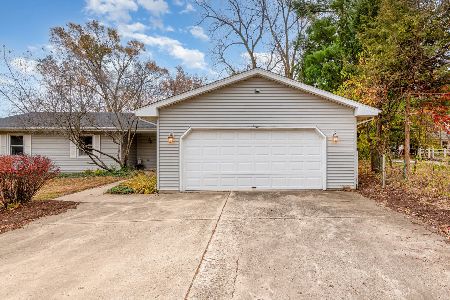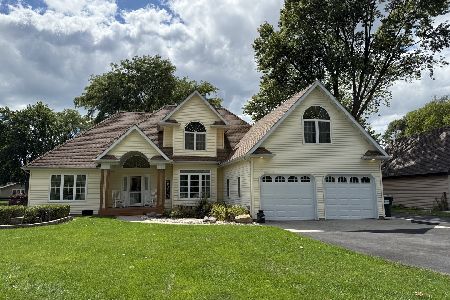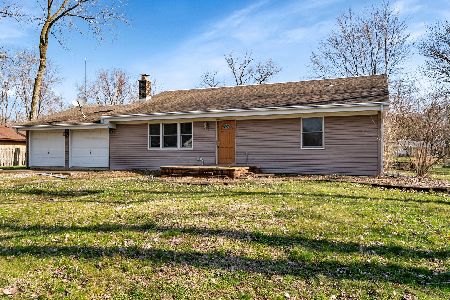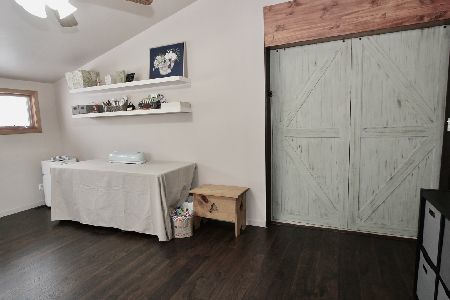5815 South Prairie Drive, Morris, Illinois 60450
$355,000
|
Sold
|
|
| Status: | Closed |
| Sqft: | 1,646 |
| Cost/Sqft: | $219 |
| Beds: | 3 |
| Baths: | 3 |
| Year Built: | 1977 |
| Property Taxes: | $5,760 |
| Days On Market: | 258 |
| Lot Size: | 0,95 |
Description
This solid brick ranch, built by and owned by the same family sits on a spacious 1-acre corner lot in the highly sought-after Goose Lake community. It's a home that has held decades of family memories and is now ready for its next chapter. The layout includes 3 bedrooms and 3 full baths, featuring a master suite with a walk-in closet and private bath. Two additional nice-sized bedrooms offer comfort and flexibility. The large living room showcases a wood-burning stone fireplace, ideal for cozy evenings. You'll find a functional eat-in kitchen, separate dining area, and a mudroom with a laundry closet and full bath just off the back door-perfect for cleaning up after a day outside. Step out to a 12x14 covered patio, great for outdoor relaxation or gatherings. An attached 2-car garage provides convenience, and the impressive 30x45 outbuilding gives you all the space you need for tools, toys or hobbies. Homes like this don't come along often-one owner, built with care, and filled with memories. With some personal touches, this home is ready to become something truly special to its next owner.
Property Specifics
| Single Family | |
| — | |
| — | |
| 1977 | |
| — | |
| — | |
| No | |
| 0.95 |
| Grundy | |
| — | |
| 200 / Annual | |
| — | |
| — | |
| — | |
| 12321111 | |
| 0616477001 |
Nearby Schools
| NAME: | DISTRICT: | DISTANCE: | |
|---|---|---|---|
|
Grade School
Coal City Elementary School |
1 | — | |
|
Middle School
Coal City Middle School |
1 | Not in DB | |
|
High School
Coal City High School |
1 | Not in DB | |
Property History
| DATE: | EVENT: | PRICE: | SOURCE: |
|---|---|---|---|
| 7 Jul, 2025 | Sold | $355,000 | MRED MLS |
| 28 May, 2025 | Under contract | $359,900 | MRED MLS |
| 22 May, 2025 | Listed for sale | $359,900 | MRED MLS |
































Room Specifics
Total Bedrooms: 3
Bedrooms Above Ground: 3
Bedrooms Below Ground: 0
Dimensions: —
Floor Type: —
Dimensions: —
Floor Type: —
Full Bathrooms: 3
Bathroom Amenities: Separate Shower
Bathroom in Basement: 0
Rooms: —
Basement Description: —
Other Specifics
| 2 | |
| — | |
| — | |
| — | |
| — | |
| 36.53X170.4X115.84X97X283 | |
| — | |
| — | |
| — | |
| — | |
| Not in DB | |
| — | |
| — | |
| — | |
| — |
Tax History
| Year | Property Taxes |
|---|---|
| 2025 | $5,760 |
Contact Agent
Nearby Similar Homes
Nearby Sold Comparables
Contact Agent
Listing Provided By
Century 21 Coleman-Hornsby

