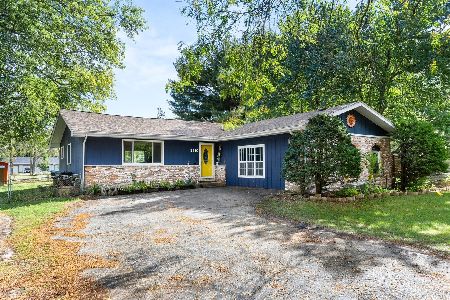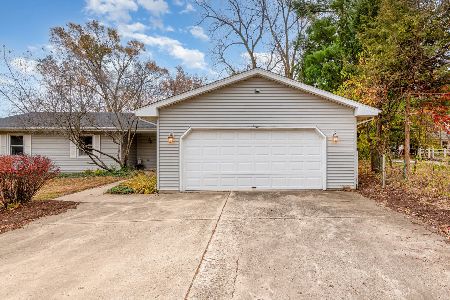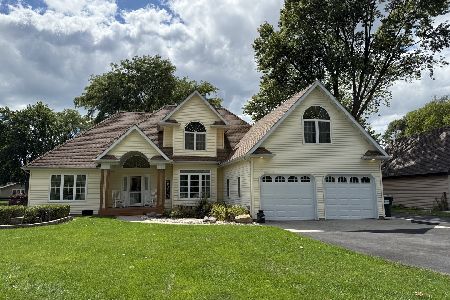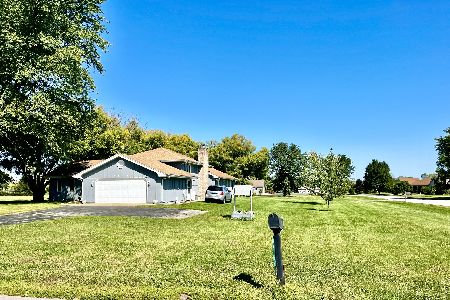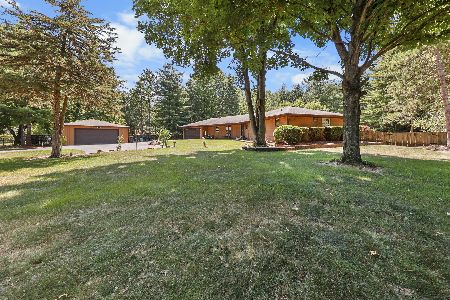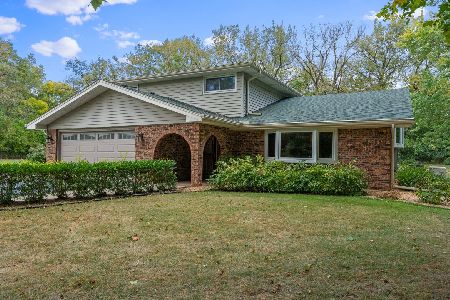6000 Hilltop Drive, Coal City, Illinois 60416
$430,000
|
Sold
|
|
| Status: | Closed |
| Sqft: | 2,465 |
| Cost/Sqft: | $195 |
| Beds: | 4 |
| Baths: | 4 |
| Year Built: | 1969 |
| Property Taxes: | $5,667 |
| Days On Market: | 1808 |
| Lot Size: | 5,74 |
Description
Inside this 5.74 wooded acres lies a great 4+bdrm home. The big welcoming kitchen has lots of cabinets including a coffee bar. All appliances will be staying. The kitchen, which was added in the 1993 addition, is open to the dining area so there is lots of room for those holiday family gatherings. You can even add extra tables if needed! Included in the addition was a nice big mud/laundry room. 2 more rooms on the main level 1 bedroom and an office. The family room has great views out of the double patio doors. The focal point in the family room is the center round gas fireplace which is great for the cold winter evenings watching the snow falling down & the deer romping in the yard. There is a grill on the deck which will stay and a patio. The bar in the family room is perfect for entertaining. Finishing off the main level is a newly remodeled bath and another bedroom with a cedar closet. Upstairs the loft views will take your breath away! The master suite has plenty of room for a king size bed and more! There is a master bath ensuite also. The next bedroom upstairs is complete with its own full bath ensuite and has a balcony. Upstairs is one more big room with sliding barn doors which they use for a craft/sewing room. This room could easily have many other uses, such as another bedroom or a media room. The full basement has interior and exterior access. It is mainly used for storage. The 2 car detached garage is extra deep. There are 2 storage sheds, the brown one has a concrete floor. The 5.74 acres extends well beyond the berm in the back of the garage. The Shake roof was just cleaned and certified. All this PLUS access to all the lakes in Goose Lake!!
Property Specifics
| Single Family | |
| — | |
| Traditional,Other | |
| 1969 | |
| Full | |
| — | |
| No | |
| 5.74 |
| Grundy | |
| — | |
| 150 / Annual | |
| Insurance,Clubhouse,Pool,Lake Rights,Other | |
| Private Well | |
| Septic-Private | |
| 11001037 | |
| 0616477009 |
Nearby Schools
| NAME: | DISTRICT: | DISTANCE: | |
|---|---|---|---|
|
Grade School
Coal City Elementary School |
1 | — | |
|
Middle School
Coal City Middle School |
1 | Not in DB | |
|
High School
Coal City High School |
1 | Not in DB | |
Property History
| DATE: | EVENT: | PRICE: | SOURCE: |
|---|---|---|---|
| 11 Jun, 2021 | Sold | $430,000 | MRED MLS |
| 5 May, 2021 | Under contract | $479,900 | MRED MLS |
| 22 Feb, 2021 | Listed for sale | $479,900 | MRED MLS |
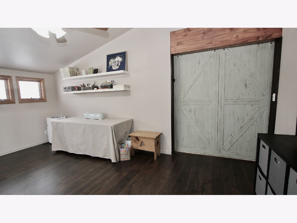
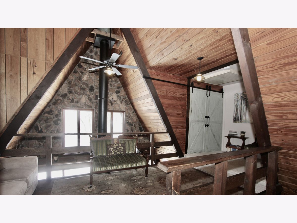
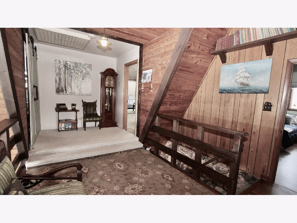
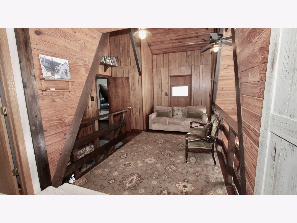
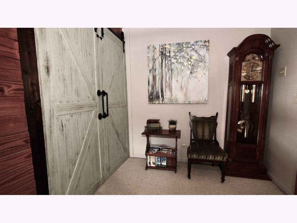
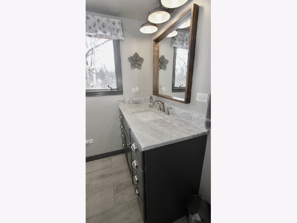
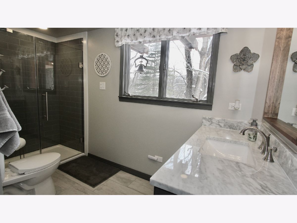
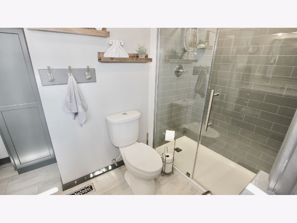
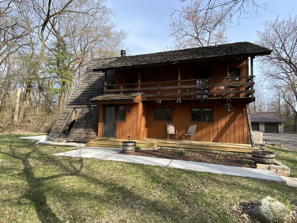
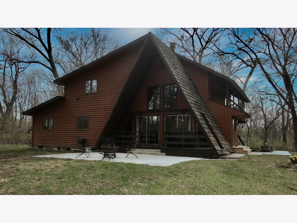
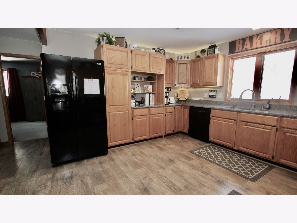
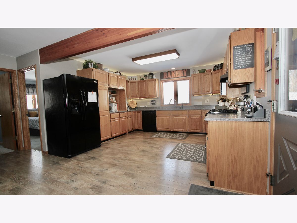
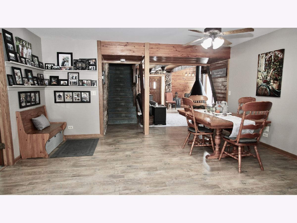
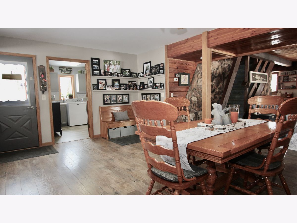
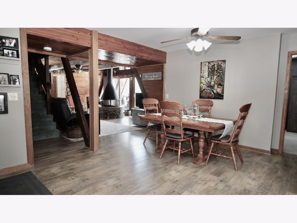
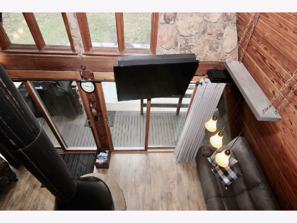
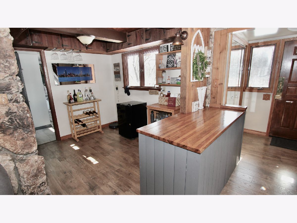
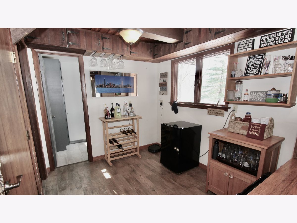
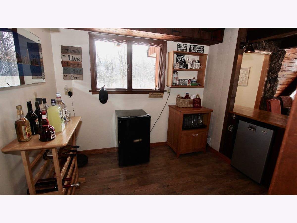
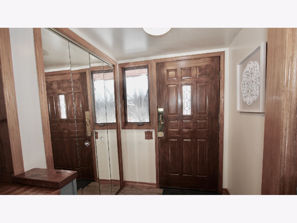
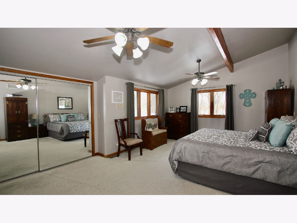
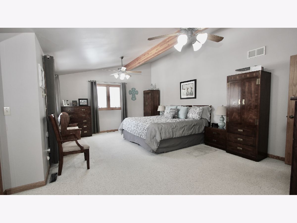
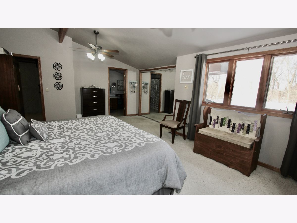
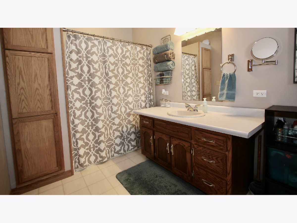
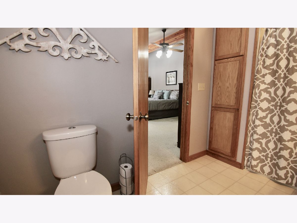
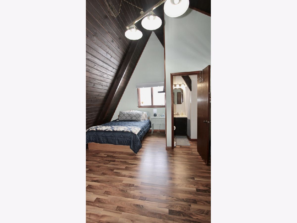
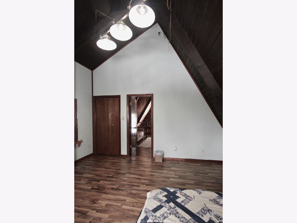
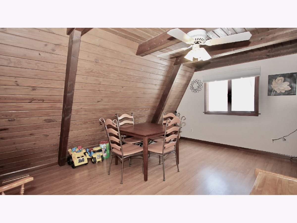
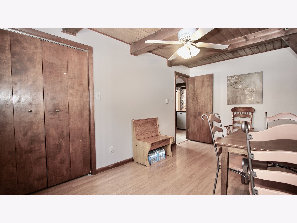
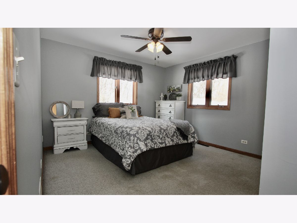
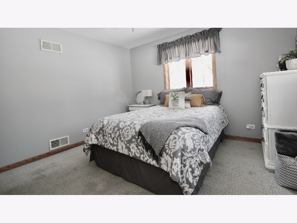
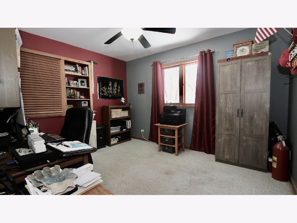
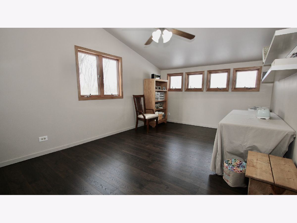
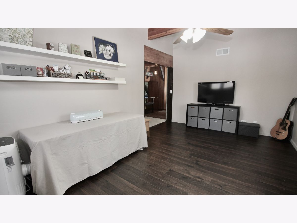
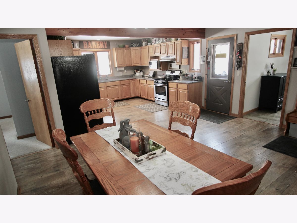
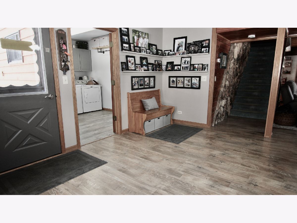
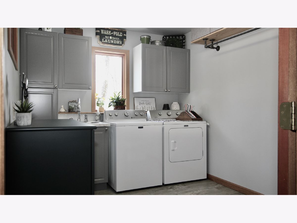
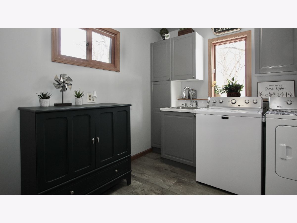
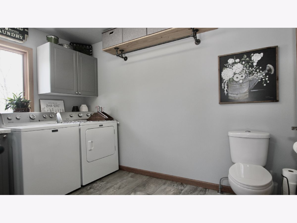
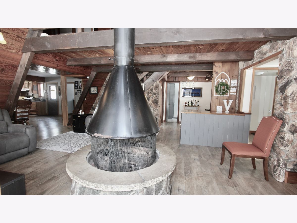
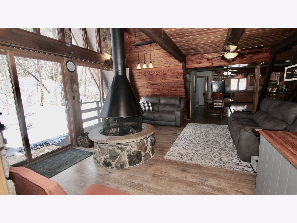
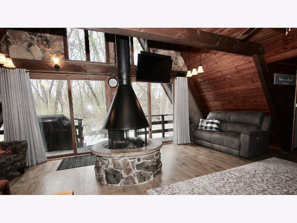
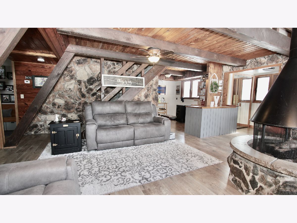
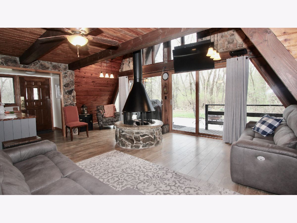
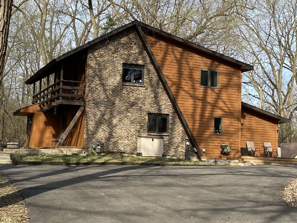
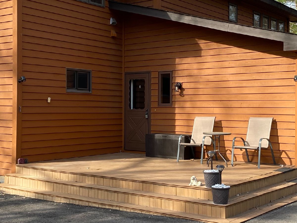
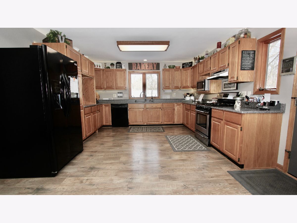
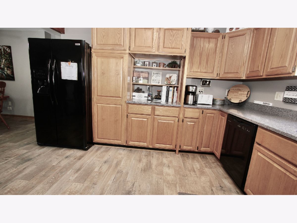
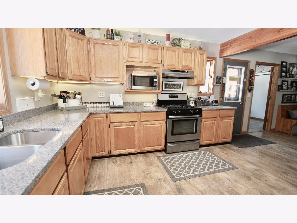
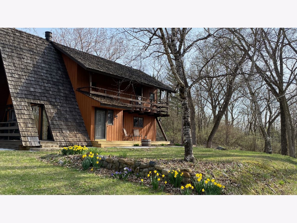
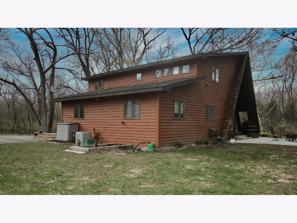
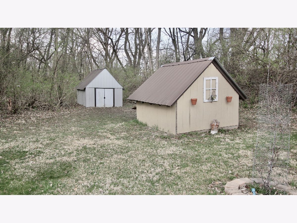
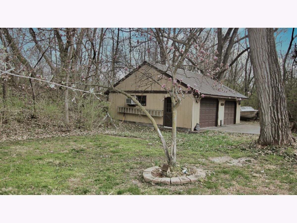
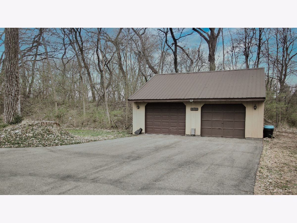
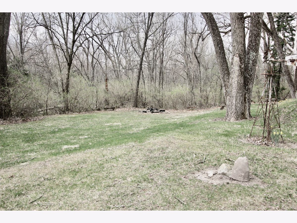
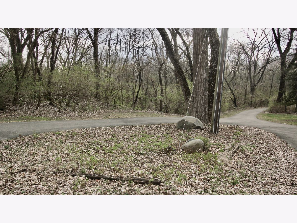
Room Specifics
Total Bedrooms: 4
Bedrooms Above Ground: 4
Bedrooms Below Ground: 0
Dimensions: —
Floor Type: Wood Laminate
Dimensions: —
Floor Type: Wood Laminate
Dimensions: —
Floor Type: Carpet
Full Bathrooms: 4
Bathroom Amenities: —
Bathroom in Basement: 0
Rooms: Mud Room,Office,Foyer,Sewing Room,Loft
Basement Description: Unfinished
Other Specifics
| 2 | |
| Concrete Perimeter | |
| Asphalt | |
| Balcony, Deck, Porch, Storms/Screens | |
| Wooded,Mature Trees,Backs to Trees/Woods,Views | |
| 353 X 619.90 X 549.70 X 49 | |
| — | |
| Full | |
| Vaulted/Cathedral Ceilings, Bar-Dry, Wood Laminate Floors, First Floor Bedroom, First Floor Laundry, First Floor Full Bath, Beamed Ceilings, Some Carpeting | |
| Range, Microwave, Dishwasher, Refrigerator, Washer, Dryer, Water Softener | |
| Not in DB | |
| Clubhouse, Park, Pool, Lake, Dock, Water Rights, Street Lights, Street Paved | |
| — | |
| — | |
| Double Sided, Gas Log |
Tax History
| Year | Property Taxes |
|---|---|
| 2021 | $5,667 |
Contact Agent
Nearby Similar Homes
Nearby Sold Comparables
Contact Agent
Listing Provided By
Century 21 Coleman-Hornsby

