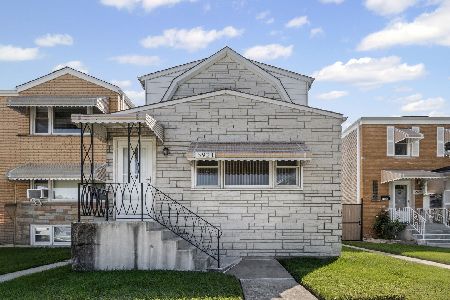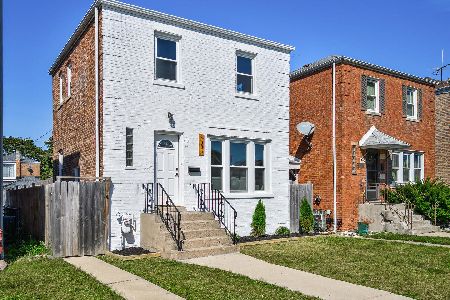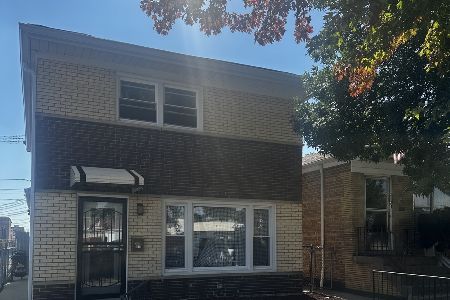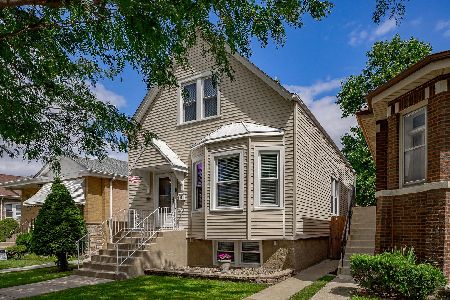5815 Tripp Avenue, West Elsdon, Chicago, Illinois 60629
$299,000
|
Sold
|
|
| Status: | Closed |
| Sqft: | 1,454 |
| Cost/Sqft: | $206 |
| Beds: | 3 |
| Baths: | 3 |
| Year Built: | 1942 |
| Property Taxes: | $3,579 |
| Days On Market: | 1564 |
| Lot Size: | 0,09 |
Description
***Very good condition beautiful Cape cod brick home located near midway area ready to be occupied by a new owner*** 5 Total bedrooms, 2.1 baths, formal dining area, Hardwood, ceramic, and vinyl flooring, finished attic with 2 bedrooms, and half bath. Finished basement with 2 bedrooms, ready for related living, and a family room. Newer Mud room 21x17 & deck with sliding doors for your summer relaxing, and entertaining. Nice yard for your cookouts, and a 2 car garage. Set up your appointment now B-4 it's too late. Thank you for showing my listing. Good luck
Property Specifics
| Single Family | |
| — | |
| Cape Cod | |
| 1942 | |
| Full | |
| CAPE COD | |
| No | |
| 0.09 |
| Cook | |
| — | |
| 0 / Not Applicable | |
| None | |
| Lake Michigan | |
| Public Sewer | |
| 11168372 | |
| 19152260050000 |
Property History
| DATE: | EVENT: | PRICE: | SOURCE: |
|---|---|---|---|
| 24 Nov, 2014 | Sold | $160,000 | MRED MLS |
| 20 Oct, 2014 | Under contract | $179,900 | MRED MLS |
| — | Last price change | $191,000 | MRED MLS |
| 28 Jul, 2014 | Listed for sale | $191,000 | MRED MLS |
| 16 Nov, 2021 | Sold | $299,000 | MRED MLS |
| 22 Aug, 2021 | Under contract | $299,900 | MRED MLS |
| — | Last price change | $299,900 | MRED MLS |
| 24 Jul, 2021 | Listed for sale | $289,900 | MRED MLS |
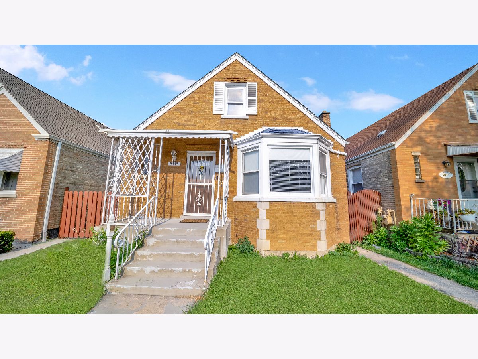
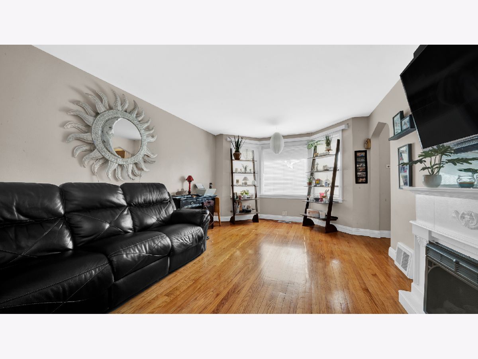
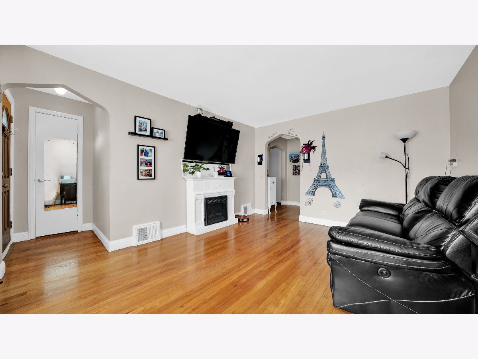
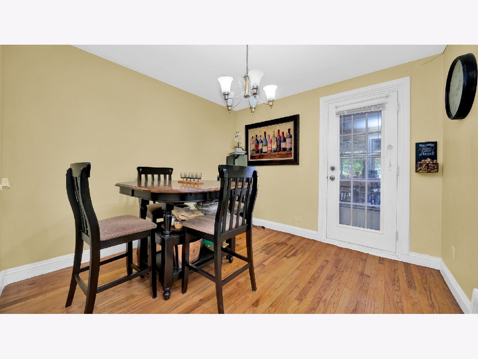

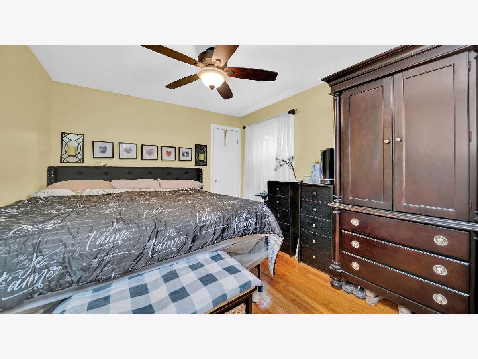

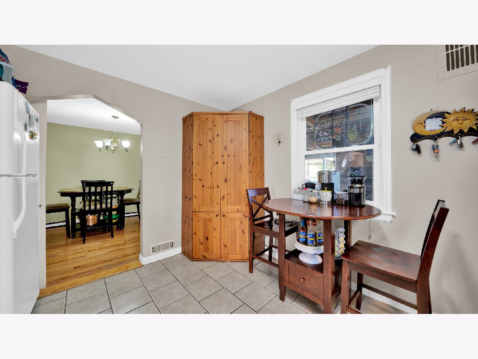
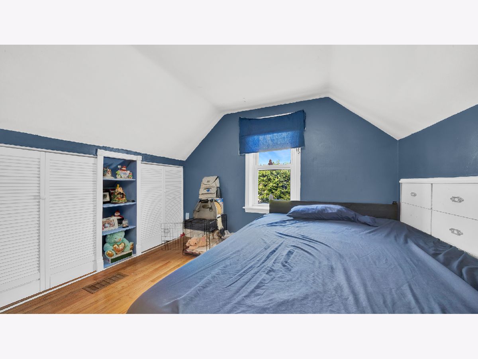
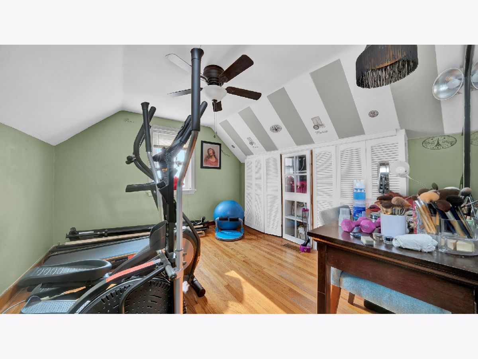
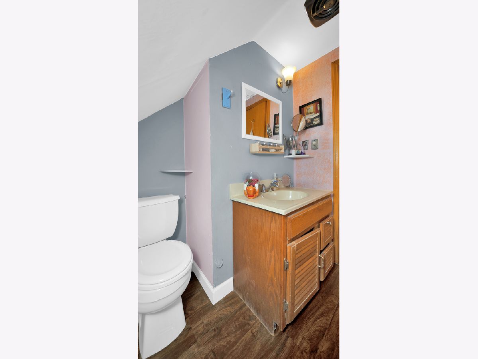


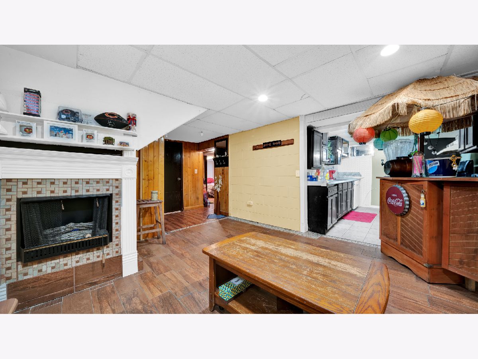
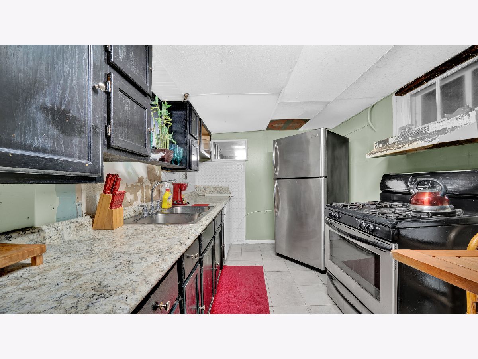
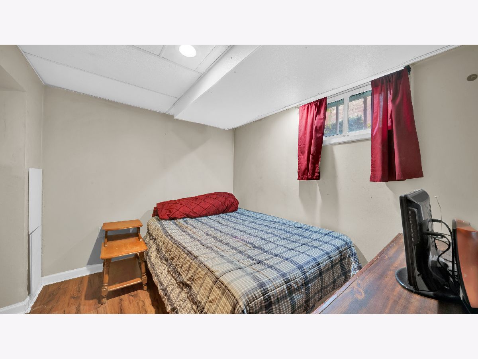
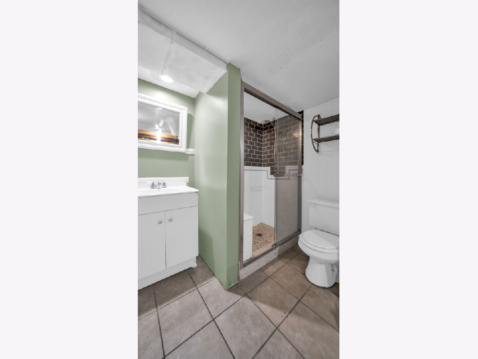
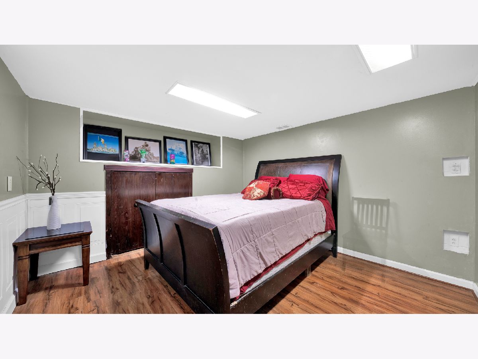
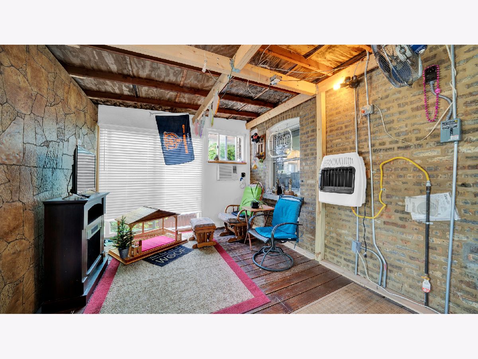
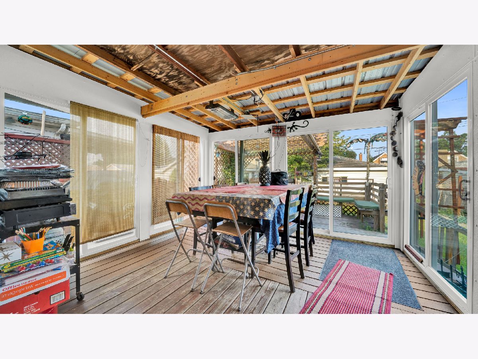

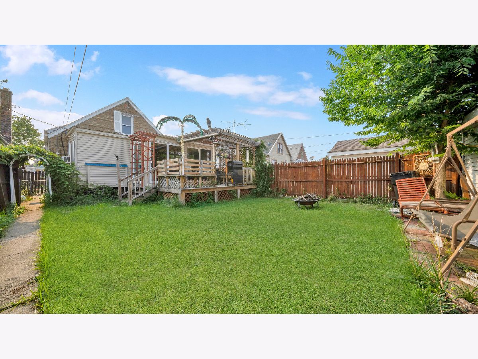
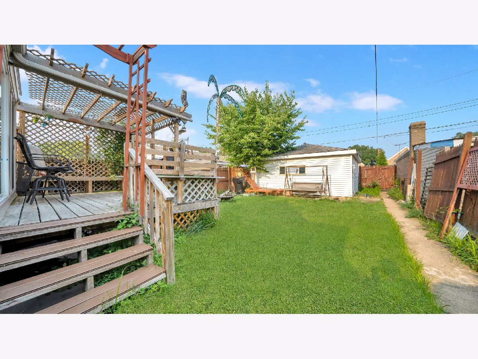
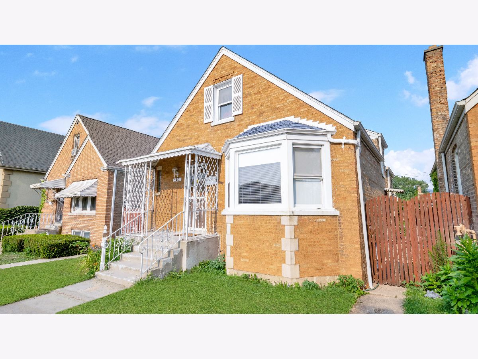
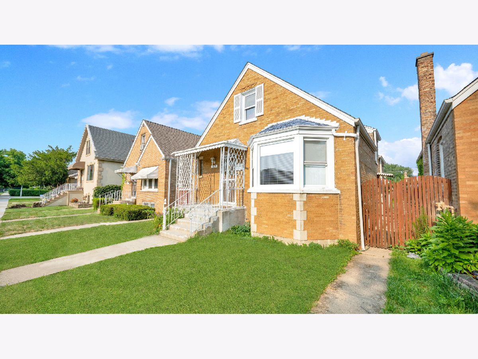
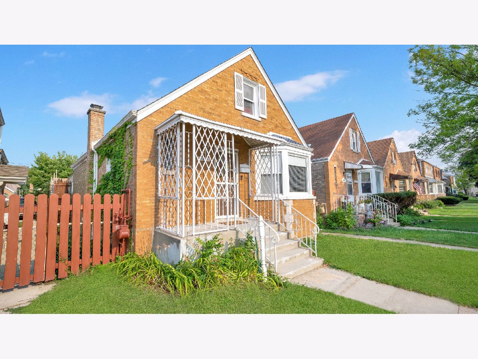
Room Specifics
Total Bedrooms: 5
Bedrooms Above Ground: 3
Bedrooms Below Ground: 2
Dimensions: —
Floor Type: Hardwood
Dimensions: —
Floor Type: Hardwood
Dimensions: —
Floor Type: Vinyl
Dimensions: —
Floor Type: —
Full Bathrooms: 3
Bathroom Amenities: Separate Shower
Bathroom in Basement: 1
Rooms: Bedroom 5,Kitchen,Mud Room
Basement Description: Finished
Other Specifics
| 2 | |
| Brick/Mortar,Concrete Perimeter | |
| — | |
| Deck, Porch | |
| Fenced Yard | |
| 30X125 | |
| — | |
| None | |
| Hardwood Floors | |
| Refrigerator, Cooktop | |
| Not in DB | |
| Sidewalks, Street Lights, Street Paved | |
| — | |
| — | |
| Electric |
Tax History
| Year | Property Taxes |
|---|---|
| 2014 | $1,320 |
| 2021 | $3,579 |
Contact Agent
Nearby Similar Homes
Nearby Sold Comparables
Contact Agent
Listing Provided By
RE/MAX MI CASA

