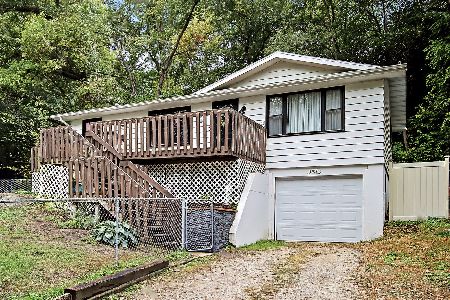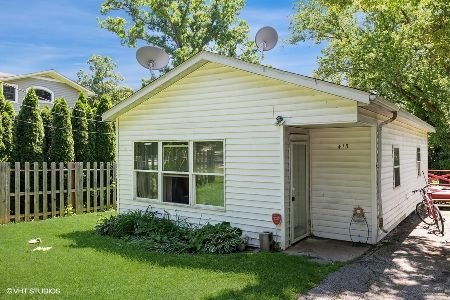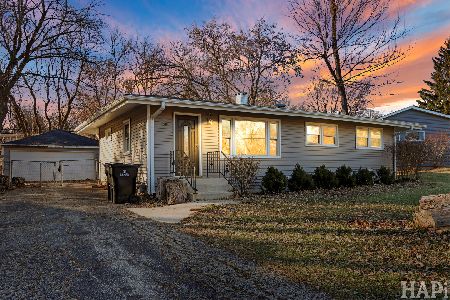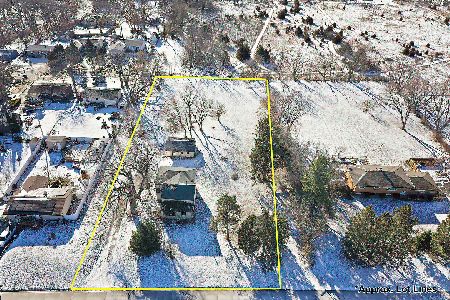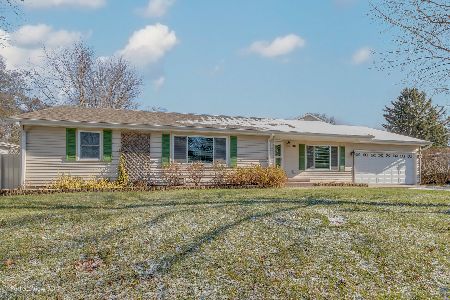5816 Bunny Avenue, Mchenry, Illinois 60050
$145,500
|
Sold
|
|
| Status: | Closed |
| Sqft: | 1,400 |
| Cost/Sqft: | $111 |
| Beds: | 3 |
| Baths: | 1 |
| Year Built: | — |
| Property Taxes: | $3,109 |
| Days On Market: | 5390 |
| Lot Size: | 0,00 |
Description
Exceptionally well remodeled ranch home.An absolute must to see. Gleaming hardwood floors, custom cabinetry, large livingroom and office/den with french doors. Nohing left undone, updated electric, plumbing, new windows, updated siding, new driveway and so much more. There is an immaculately clean full basement awaiting your finishing ideas. Detached garage and all on a lot and a half. More pics to come when finished
Property Specifics
| Single Family | |
| — | |
| Ranch | |
| — | |
| Full | |
| RANCH | |
| No | |
| — |
| Mc Henry | |
| Pistakee Highlands | |
| 0 / Not Applicable | |
| None | |
| Company Well | |
| Septic-Private | |
| 07783009 | |
| 1005205007 |
Nearby Schools
| NAME: | DISTRICT: | DISTANCE: | |
|---|---|---|---|
|
Grade School
James C Bush Elementary School |
12 | — | |
|
Middle School
Johnsburg Junior High School |
12 | Not in DB | |
|
High School
Johnsburg High School |
12 | Not in DB | |
Property History
| DATE: | EVENT: | PRICE: | SOURCE: |
|---|---|---|---|
| 17 Mar, 2008 | Sold | $153,400 | MRED MLS |
| 20 Feb, 2008 | Under contract | $159,900 | MRED MLS |
| — | Last price change | $164,000 | MRED MLS |
| 14 Jul, 2007 | Listed for sale | $172,000 | MRED MLS |
| 8 Nov, 2010 | Sold | $75,000 | MRED MLS |
| 28 Oct, 2010 | Under contract | $99,900 | MRED MLS |
| — | Last price change | $110,000 | MRED MLS |
| 26 Aug, 2010 | Listed for sale | $110,000 | MRED MLS |
| 27 Jun, 2011 | Sold | $145,500 | MRED MLS |
| 23 May, 2011 | Under contract | $154,900 | MRED MLS |
| 17 Apr, 2011 | Listed for sale | $154,900 | MRED MLS |
| 27 Sep, 2019 | Sold | $202,000 | MRED MLS |
| 19 Aug, 2019 | Under contract | $199,900 | MRED MLS |
| 13 Aug, 2019 | Listed for sale | $199,900 | MRED MLS |
| 29 Dec, 2022 | Sold | $267,900 | MRED MLS |
| 24 Nov, 2022 | Under contract | $267,900 | MRED MLS |
| 21 Nov, 2022 | Listed for sale | $267,900 | MRED MLS |
Room Specifics
Total Bedrooms: 3
Bedrooms Above Ground: 3
Bedrooms Below Ground: 0
Dimensions: —
Floor Type: Hardwood
Dimensions: —
Floor Type: Hardwood
Full Bathrooms: 1
Bathroom Amenities: —
Bathroom in Basement: 0
Rooms: Den
Basement Description: Partially Finished
Other Specifics
| 2 | |
| Concrete Perimeter | |
| Asphalt | |
| — | |
| — | |
| 90X145 | |
| Unfinished | |
| None | |
| Hardwood Floors, First Floor Bedroom, First Floor Full Bath | |
| Range, Dishwasher, Refrigerator, Freezer, Washer, Dryer | |
| Not in DB | |
| Water Rights, Street Paved | |
| — | |
| — | |
| — |
Tax History
| Year | Property Taxes |
|---|---|
| 2008 | $2,960 |
| 2010 | $3,109 |
| 2019 | $3,947 |
| 2022 | $4,466 |
Contact Agent
Nearby Similar Homes
Nearby Sold Comparables
Contact Agent
Listing Provided By
Century 21 Roberts & Andrews

