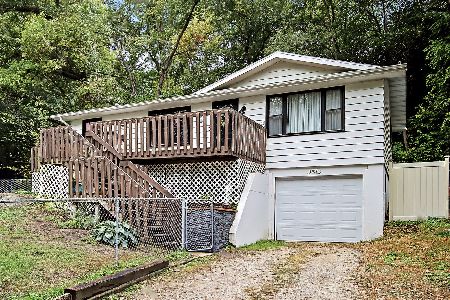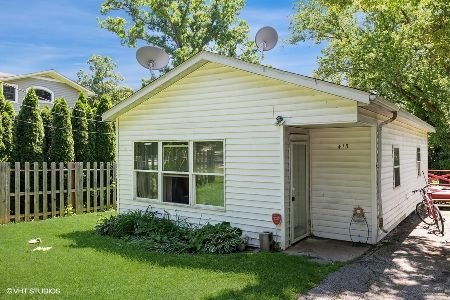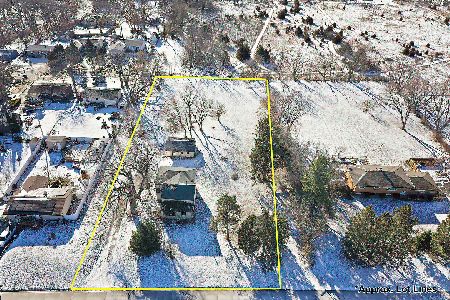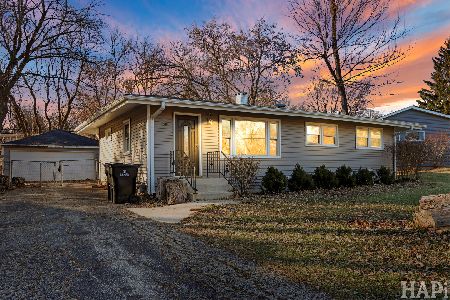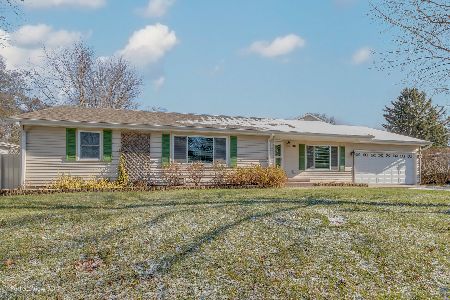5902 Bunny Avenue, Mchenry, Illinois 60051
$121,000
|
Sold
|
|
| Status: | Closed |
| Sqft: | 990 |
| Cost/Sqft: | $116 |
| Beds: | 2 |
| Baths: | 2 |
| Year Built: | 1957 |
| Property Taxes: | $2,468 |
| Days On Market: | 4230 |
| Lot Size: | 0,21 |
Description
Updated ranch boasting wood laminate flooring, chef's KIT, finished BSMT and more! Inviting entry w/closets & window seat. Sun-drenched LR open to DR. Chef's KIT includes eye-catching counters, updated cabinetry, SS APPS & French door to deck. DR w/arched nook & slider. Two BR & updated full bath complete main level. FIN BSMT w/ADD 990 SQ FT to include REC, office, 3rd BR w/full bath & storage. Fenced yard w/shed.
Property Specifics
| Single Family | |
| — | |
| Ranch | |
| 1957 | |
| Full | |
| — | |
| No | |
| 0.21 |
| Mc Henry | |
| — | |
| 0 / Not Applicable | |
| None | |
| Private,Community Well | |
| Septic-Private | |
| 08651005 | |
| 1005250060 |
Nearby Schools
| NAME: | DISTRICT: | DISTANCE: | |
|---|---|---|---|
|
Grade School
Ringwood School Primary Ctr |
12 | — | |
|
Middle School
Johnsburg Junior High School |
12 | Not in DB | |
|
High School
Johnsburg High School |
12 | Not in DB | |
Property History
| DATE: | EVENT: | PRICE: | SOURCE: |
|---|---|---|---|
| 7 Aug, 2014 | Sold | $121,000 | MRED MLS |
| 26 Jun, 2014 | Under contract | $114,900 | MRED MLS |
| 20 Jun, 2014 | Listed for sale | $114,900 | MRED MLS |
Room Specifics
Total Bedrooms: 3
Bedrooms Above Ground: 2
Bedrooms Below Ground: 1
Dimensions: —
Floor Type: Carpet
Dimensions: —
Floor Type: Carpet
Full Bathrooms: 2
Bathroom Amenities: —
Bathroom in Basement: 1
Rooms: Office
Basement Description: Finished
Other Specifics
| — | |
| — | |
| Asphalt | |
| Deck | |
| Fenced Yard | |
| 60X144 | |
| — | |
| None | |
| Wood Laminate Floors, First Floor Bedroom, First Floor Full Bath | |
| Range, Dishwasher, Refrigerator, Disposal, Stainless Steel Appliance(s) | |
| Not in DB | |
| Street Paved | |
| — | |
| — | |
| — |
Tax History
| Year | Property Taxes |
|---|---|
| 2014 | $2,468 |
Contact Agent
Nearby Similar Homes
Nearby Sold Comparables
Contact Agent
Listing Provided By
RE/MAX Suburban

