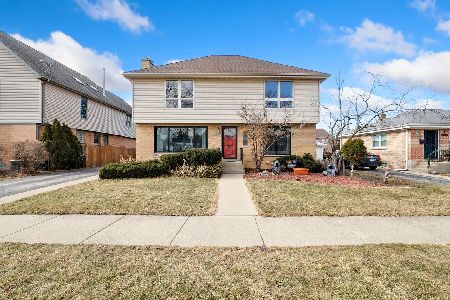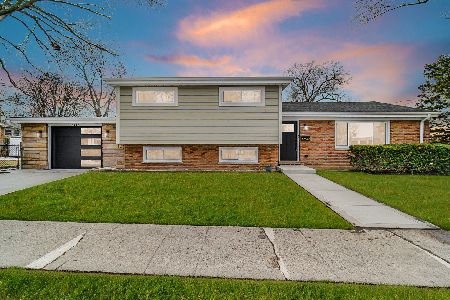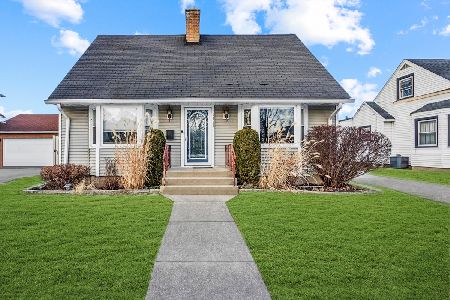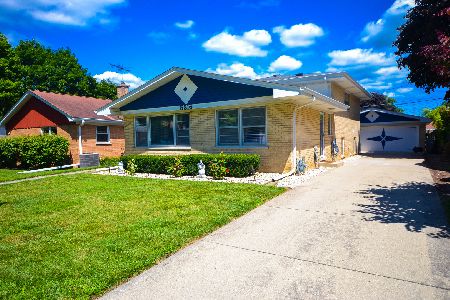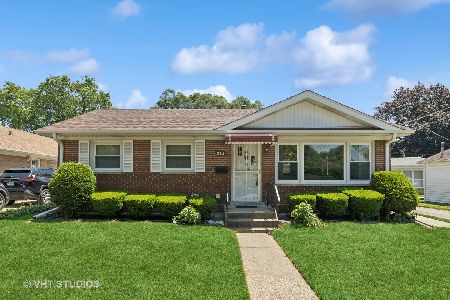5816 Main Street, Morton Grove, Illinois 60053
$340,000
|
Sold
|
|
| Status: | Closed |
| Sqft: | 2,053 |
| Cost/Sqft: | $170 |
| Beds: | 4 |
| Baths: | 3 |
| Year Built: | 1962 |
| Property Taxes: | $3,333 |
| Days On Market: | 2895 |
| Lot Size: | 0,00 |
Description
WOW!! ONE OWNER CUSTOM BUILT ALL FACE BRICK SPLIT-LEVEL IN PARK VIEW DISTRICT 70 SCHOOLS. CONTRACTORS OWN HOME. QUALITY BUILT AND BEAUTIFULLY MAINTAINED, UPDATED EAT-IN KITCHEN WITH OAK CABINETS, CORIAN COUNTERS AND C.T. FLOOR WHICH IS OPEN TO LARGE DINING AREA. HARDWOOD FLOORS ON LEVELS 1 AND 2(EXCEPT KITCHEN). FRESHLY PAINTED. CLOSETS GALORE(11). LARGE FAMILY RM WITH WET BAR. FULL BATH, 4TH BR, LAUNDRY AND EXIT TO YARD. GLASS ENCLOSED PORCH ATTACHED TO 2.5 GARAGE. PERFECT FOR GUESTS OR IN LAW ARRANGEMENT!! CEMENT CRAWL SPACE. SUMP PUMP. CLOSE TO PARK, SCHOOL, BUS AND METRA. EASY ACCESS TO EXPRESSWAY. WONDERFUL QUIET RESIDENTIAL LOCATION!!!
Property Specifics
| Single Family | |
| — | |
| Bi-Level | |
| 1962 | |
| Partial | |
| SPLIT-LEVEL | |
| No | |
| — |
| Cook | |
| — | |
| 0 / Not Applicable | |
| None | |
| Lake Michigan | |
| Public Sewer | |
| 09898052 | |
| 10202300310000 |
Nearby Schools
| NAME: | DISTRICT: | DISTANCE: | |
|---|---|---|---|
|
Grade School
Park View Elementary School |
70 | — | |
|
Middle School
Park View Elementary School |
70 | Not in DB | |
|
High School
Niles West High School |
219 | Not in DB | |
Property History
| DATE: | EVENT: | PRICE: | SOURCE: |
|---|---|---|---|
| 11 Jun, 2018 | Sold | $340,000 | MRED MLS |
| 3 Apr, 2018 | Under contract | $349,900 | MRED MLS |
| 28 Mar, 2018 | Listed for sale | $349,900 | MRED MLS |
| 5 Sep, 2020 | Sold | $370,000 | MRED MLS |
| 6 Aug, 2020 | Under contract | $375,000 | MRED MLS |
| 28 Jul, 2020 | Listed for sale | $375,000 | MRED MLS |
Room Specifics
Total Bedrooms: 4
Bedrooms Above Ground: 4
Bedrooms Below Ground: 0
Dimensions: —
Floor Type: Hardwood
Dimensions: —
Floor Type: Hardwood
Dimensions: —
Floor Type: Parquet
Full Bathrooms: 3
Bathroom Amenities: —
Bathroom in Basement: 1
Rooms: Enclosed Porch
Basement Description: Finished,Exterior Access
Other Specifics
| 2.1 | |
| Concrete Perimeter | |
| Concrete,Side Drive | |
| Porch Screened, Storms/Screens | |
| — | |
| 50 X 117 | |
| Unfinished | |
| Half | |
| Bar-Wet, Hardwood Floors, In-Law Arrangement | |
| Range, Dishwasher, Refrigerator, Washer, Dryer | |
| Not in DB | |
| Pool, Horse-Riding Trails, Sidewalks, Street Lights | |
| — | |
| — | |
| — |
Tax History
| Year | Property Taxes |
|---|---|
| 2018 | $3,333 |
| 2020 | $7,992 |
Contact Agent
Nearby Similar Homes
Nearby Sold Comparables
Contact Agent
Listing Provided By
Century 21 Marino, Inc.



