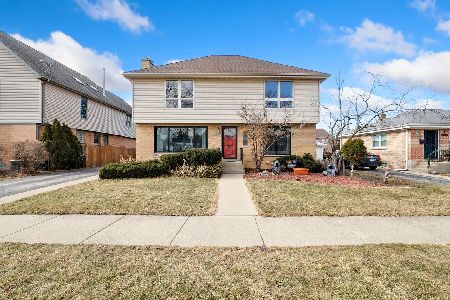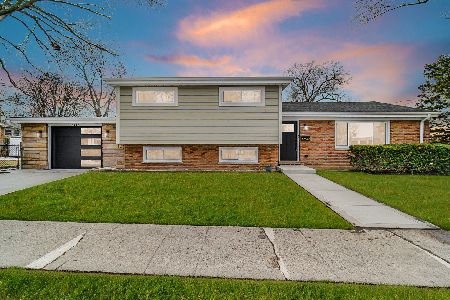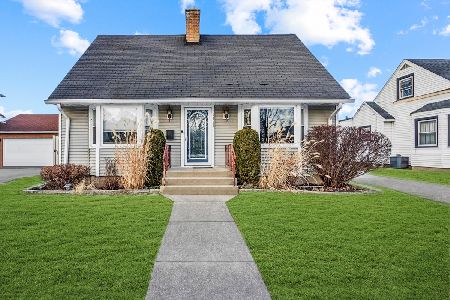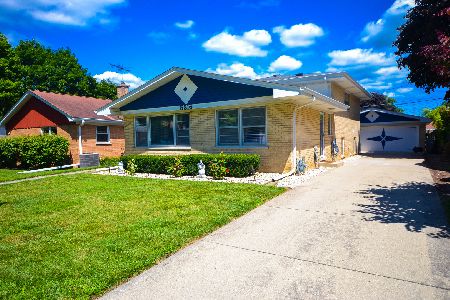8411 Mansfield Avenue, Morton Grove, Illinois 60053
$400,000
|
Sold
|
|
| Status: | Closed |
| Sqft: | 999 |
| Cost/Sqft: | $375 |
| Beds: | 3 |
| Baths: | 2 |
| Year Built: | 1953 |
| Property Taxes: | $6,653 |
| Days On Market: | 245 |
| Lot Size: | 0,13 |
Description
Charming Brick Ranch on a quiet, tree lined street in desirable Morton Grove and award-winning Parkview School District! This well-loved 3 bedroom, 1.5 bath home also includes a bonus Room in the basement that can serve as a 4th bedroom, home office, or guest space. Inside, you'll find hardwood floors throughout the main level, a cute eat-in kitchen, and a full bath with a new shower. The finished basement offers a large rec room with a bar, laundry area, half bath, and additional flex room. Outside, enjoy a spacious, fully fenced yard with patio, green space, and room for a vegetable garden. The property includes a 2-car detached garage and an extra-long driveway with plenty of parking. Roof is less than 4 years old, windows have also been updated, though the exact age is unknown. This is an Estate Sale and being Sold As-Is. This charming home is ready for your updates and personal touches! Conveniently located close to public transportation, shopping, dining, parks and more!
Property Specifics
| Single Family | |
| — | |
| — | |
| 1953 | |
| — | |
| — | |
| No | |
| 0.13 |
| Cook | |
| — | |
| — / Not Applicable | |
| — | |
| — | |
| — | |
| 12395615 | |
| 10202300270000 |
Nearby Schools
| NAME: | DISTRICT: | DISTANCE: | |
|---|---|---|---|
|
Grade School
Park View Elementary School |
70 | — | |
|
Middle School
Park View Elementary School |
70 | Not in DB | |
|
High School
Niles West High School |
219 | Not in DB | |
Property History
| DATE: | EVENT: | PRICE: | SOURCE: |
|---|---|---|---|
| 15 Aug, 2025 | Sold | $400,000 | MRED MLS |
| 2 Jul, 2025 | Under contract | $374,900 | MRED MLS |
| 30 Jun, 2025 | Listed for sale | $374,900 | MRED MLS |
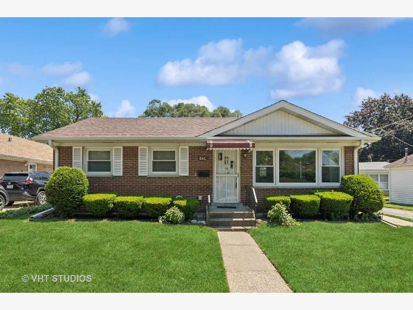
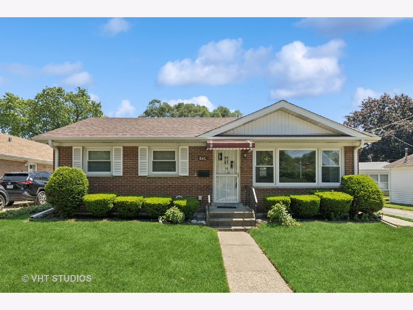
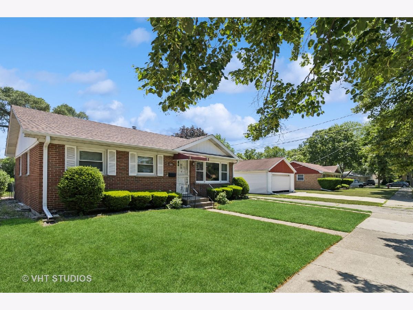
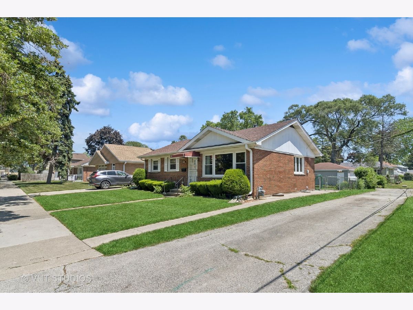
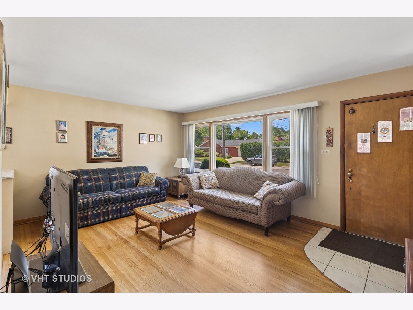
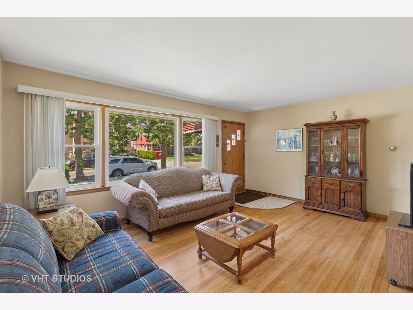
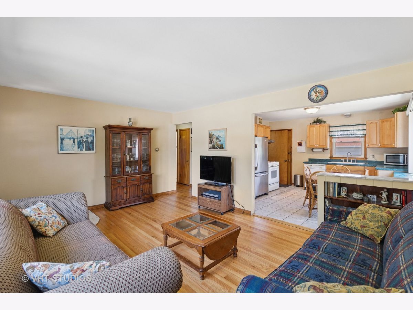
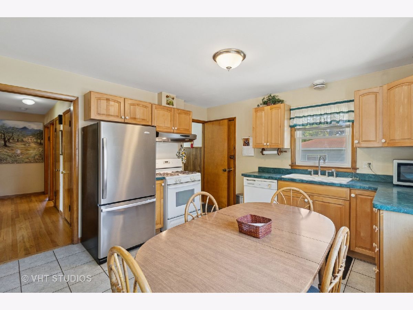
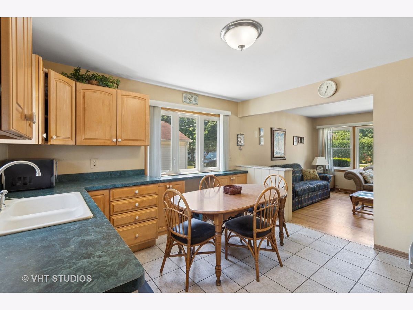
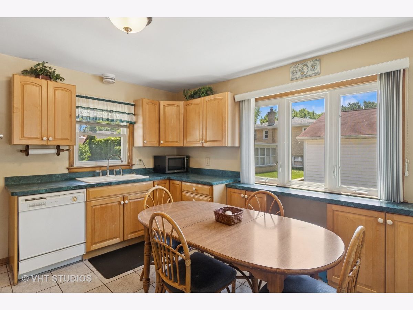
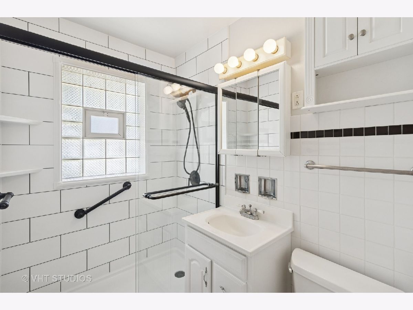
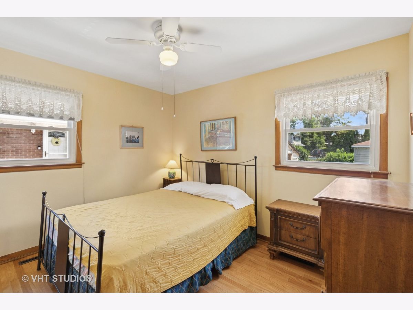
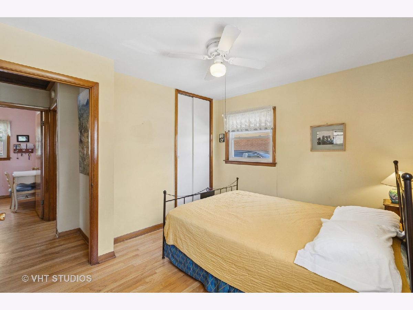
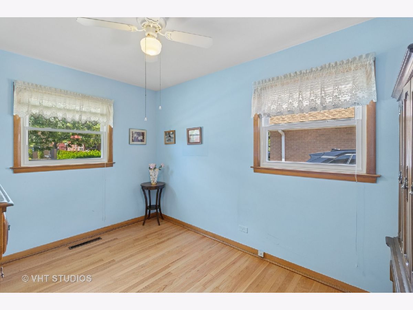
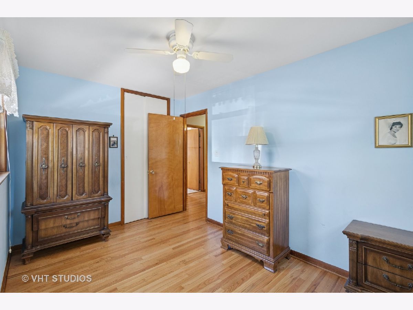
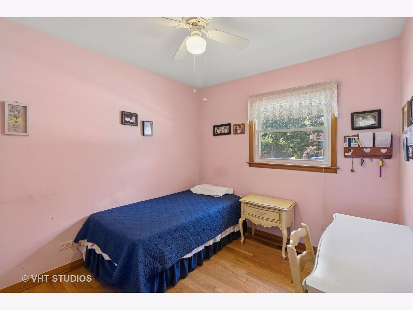
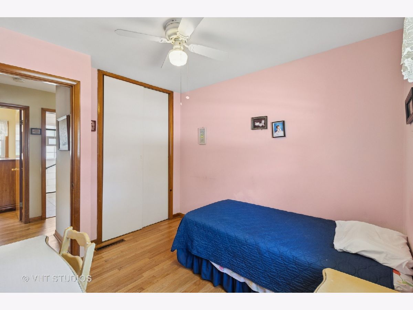
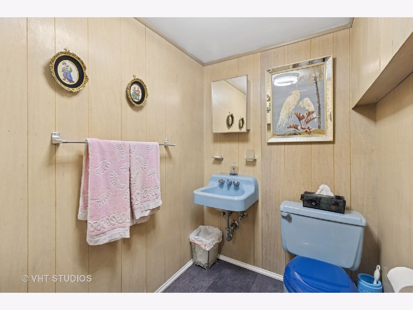
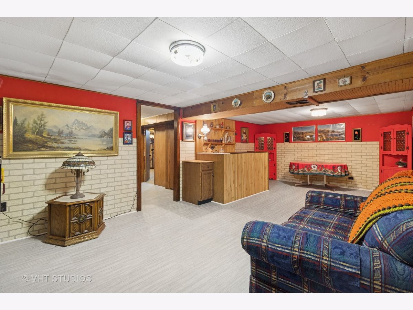
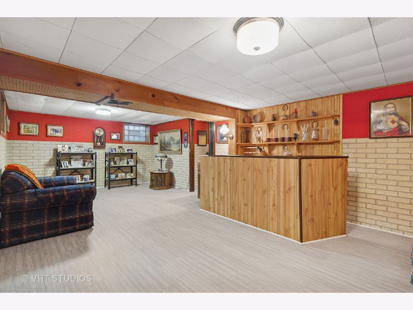
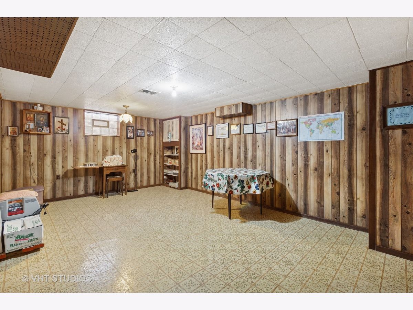
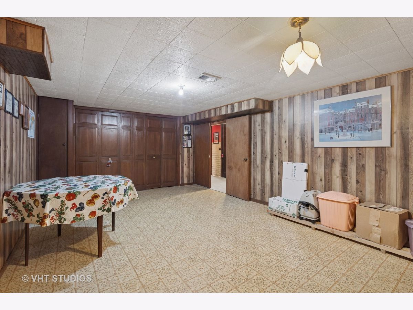
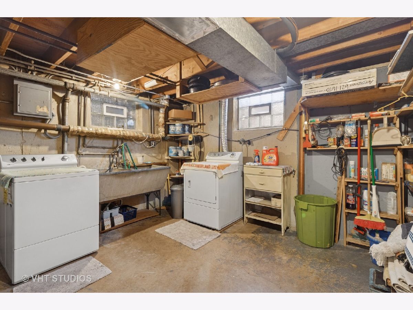
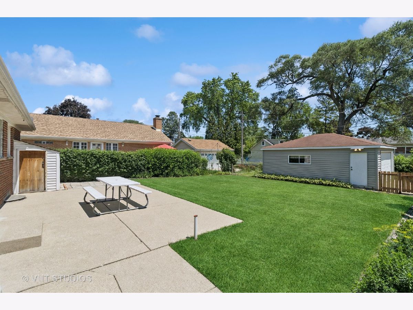
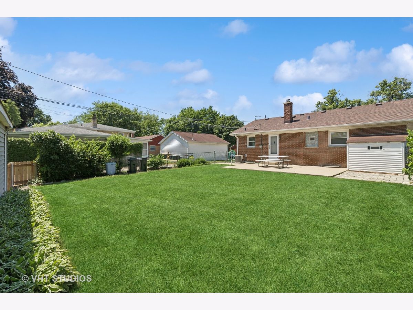
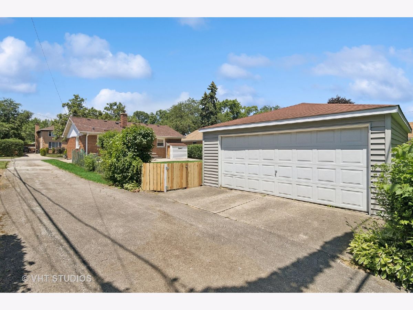
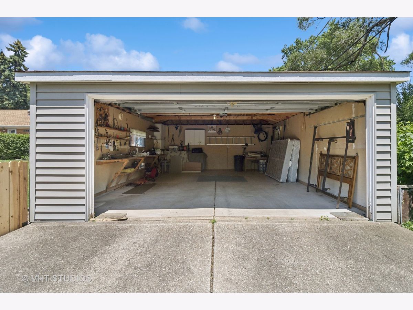
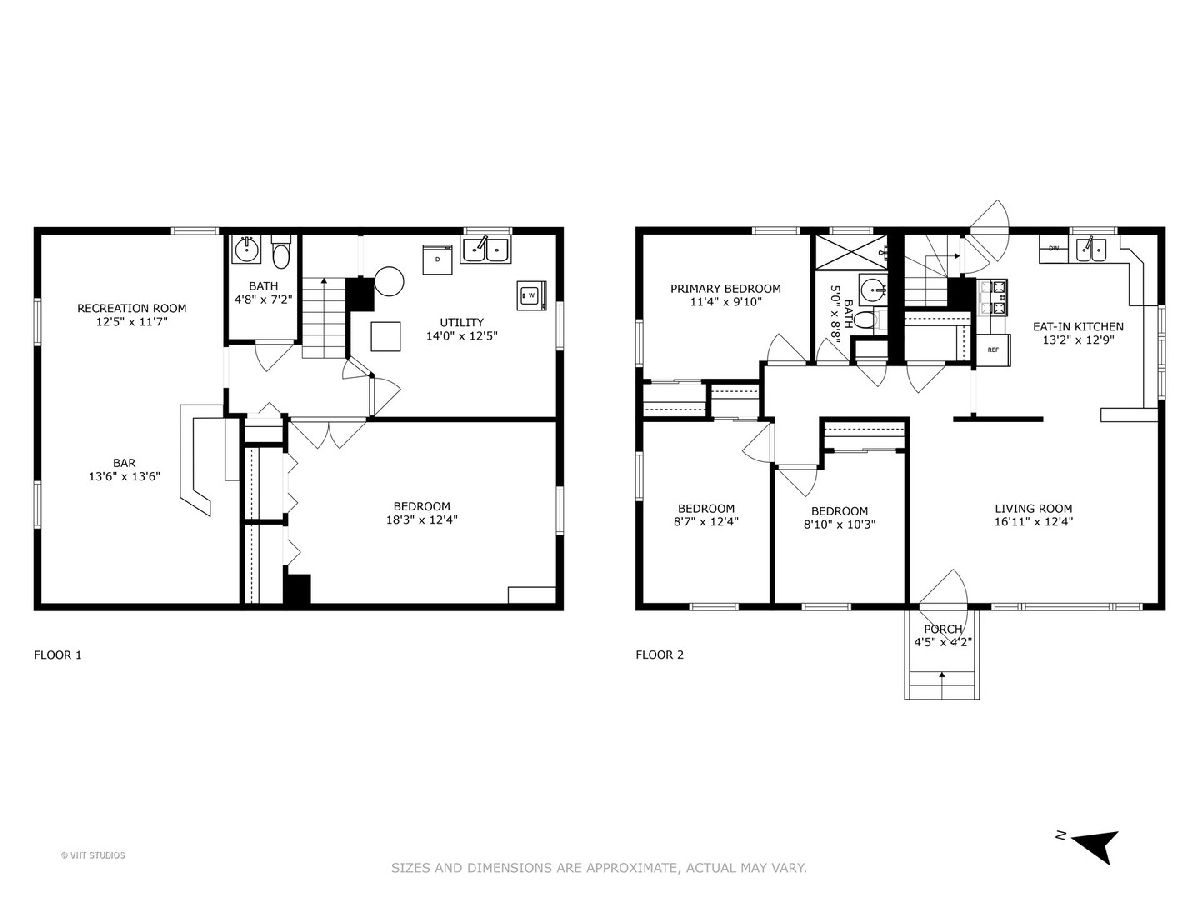
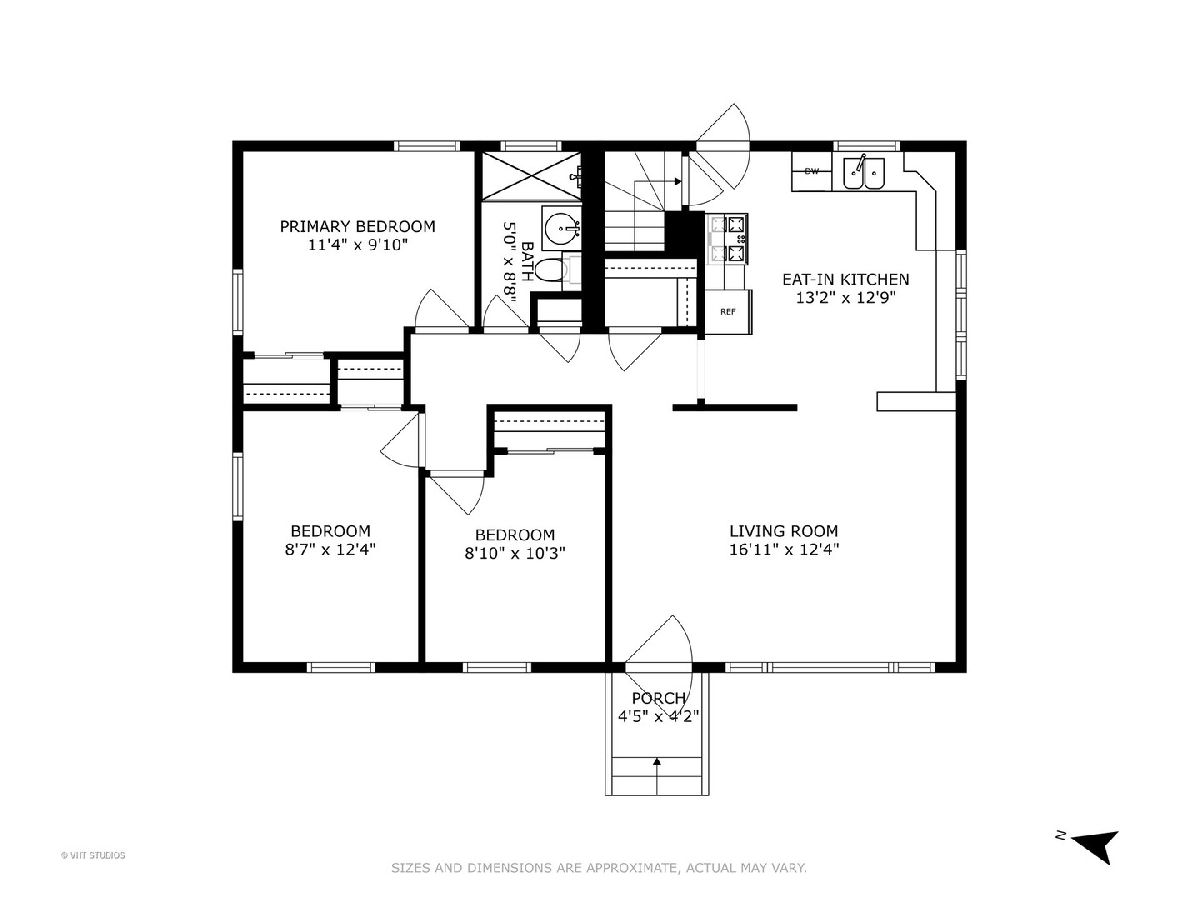
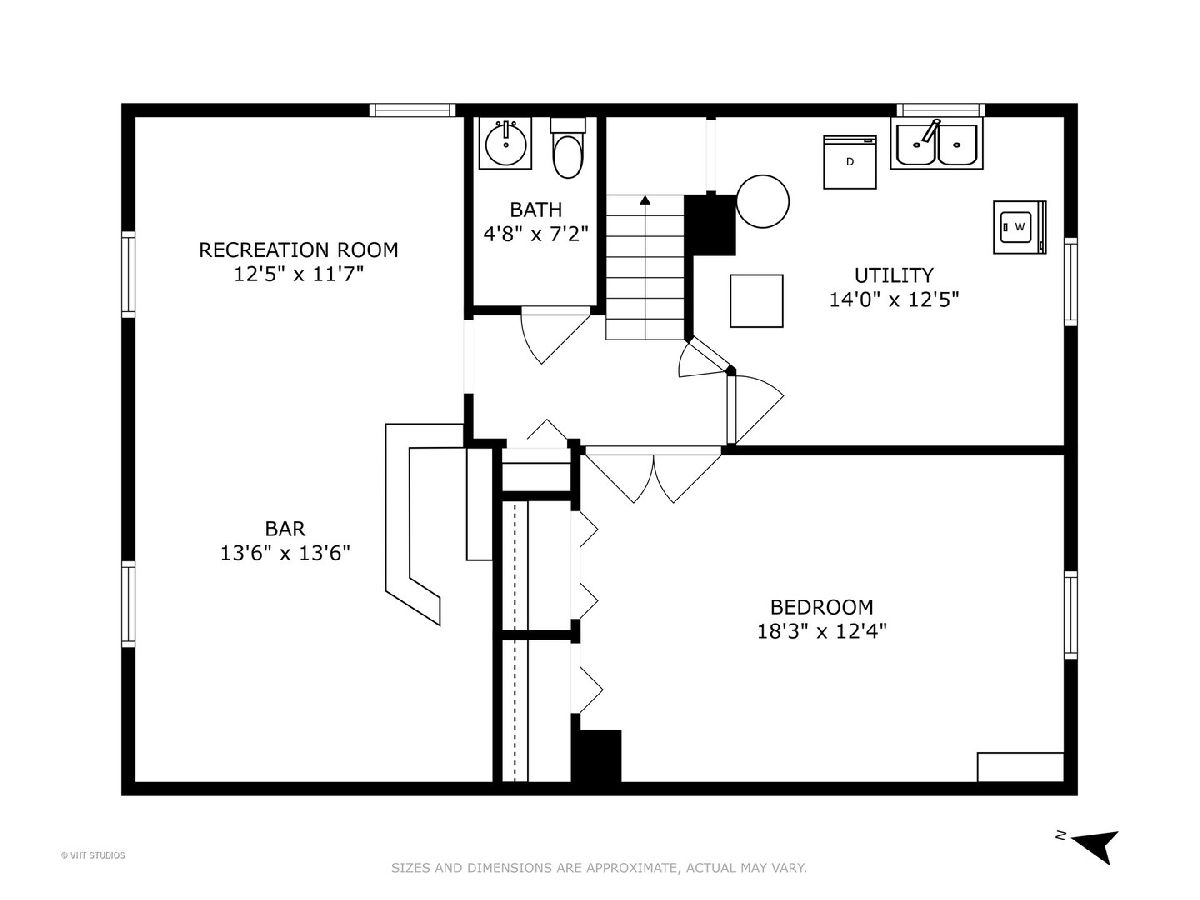
Room Specifics
Total Bedrooms: 4
Bedrooms Above Ground: 3
Bedrooms Below Ground: 1
Dimensions: —
Floor Type: —
Dimensions: —
Floor Type: —
Dimensions: —
Floor Type: —
Full Bathrooms: 2
Bathroom Amenities: —
Bathroom in Basement: 1
Rooms: —
Basement Description: —
Other Specifics
| 2 | |
| — | |
| — | |
| — | |
| — | |
| 44.7X124.2X44.7X124.3 | |
| — | |
| — | |
| — | |
| — | |
| Not in DB | |
| — | |
| — | |
| — | |
| — |
Tax History
| Year | Property Taxes |
|---|---|
| 2025 | $6,653 |
Contact Agent
Nearby Similar Homes
Nearby Sold Comparables
Contact Agent
Listing Provided By
Baird & Warner



